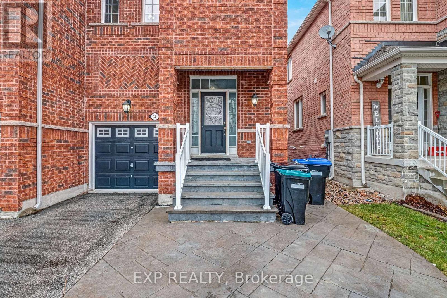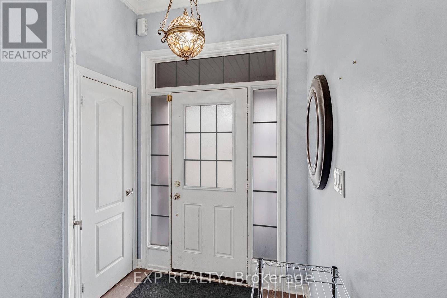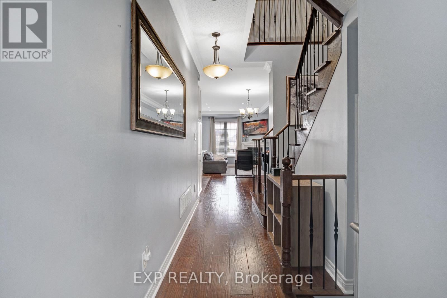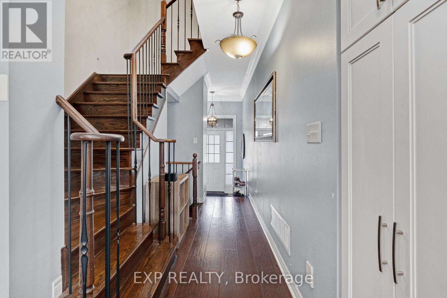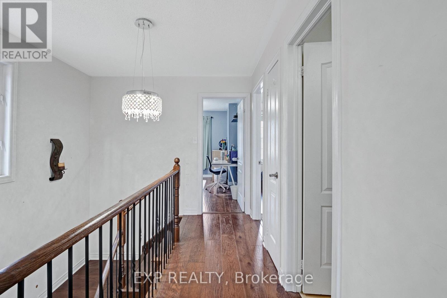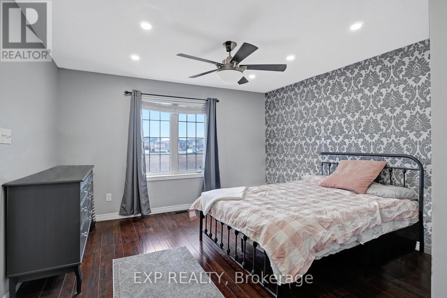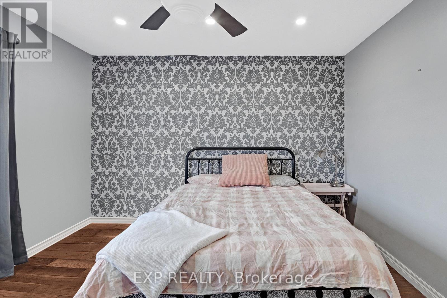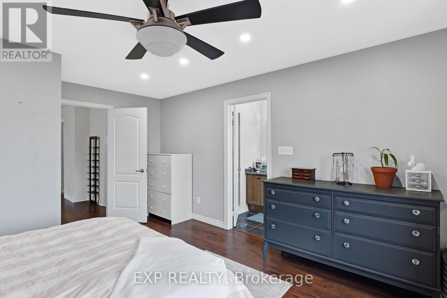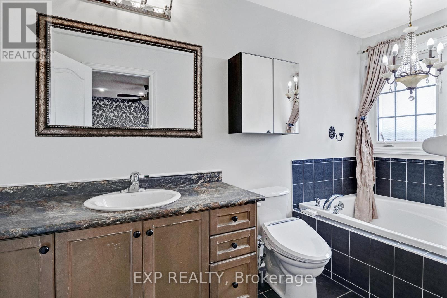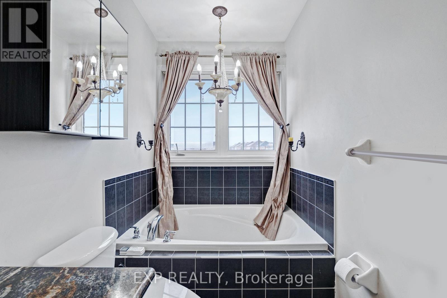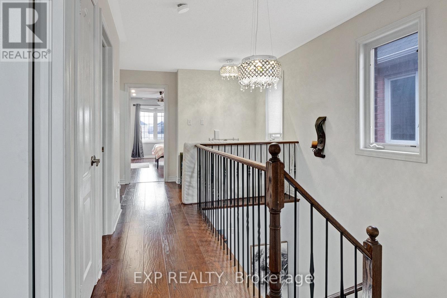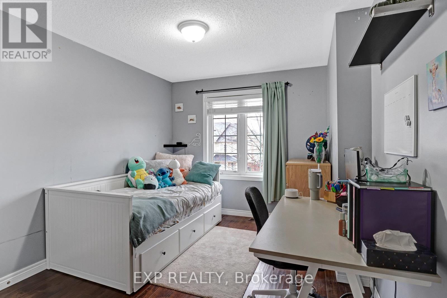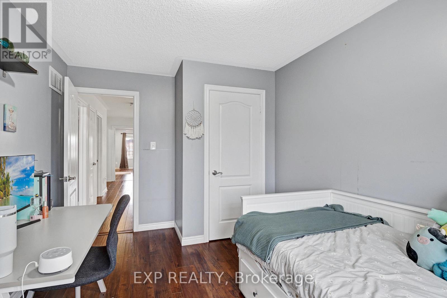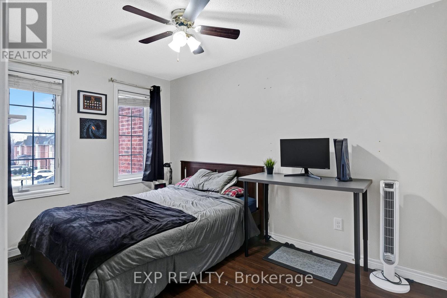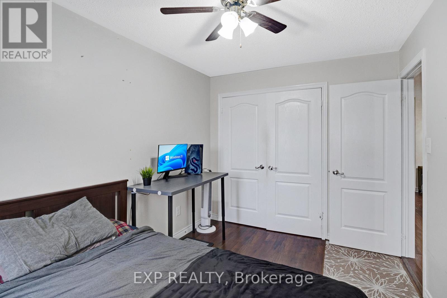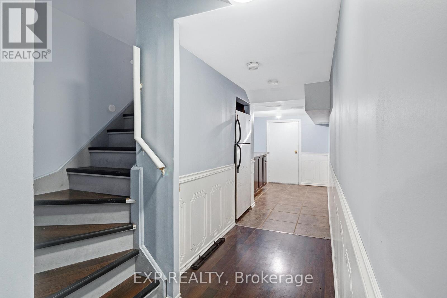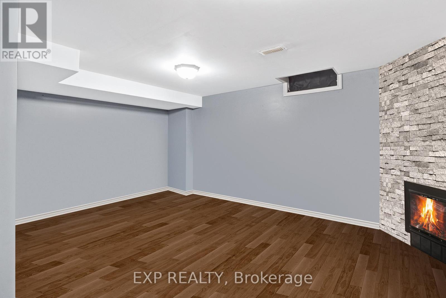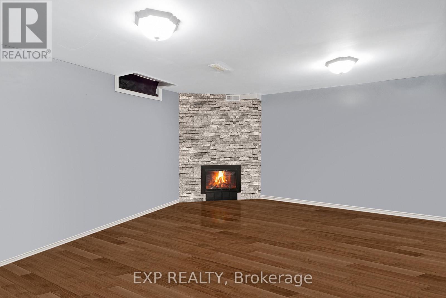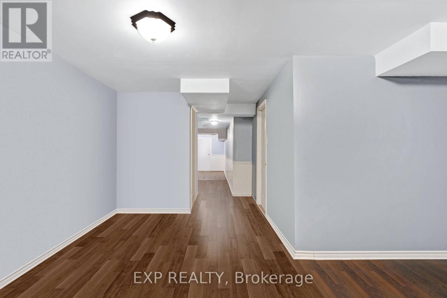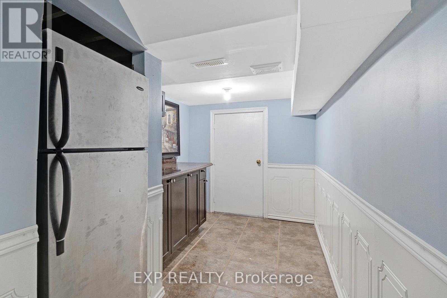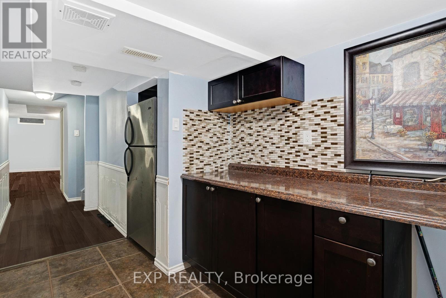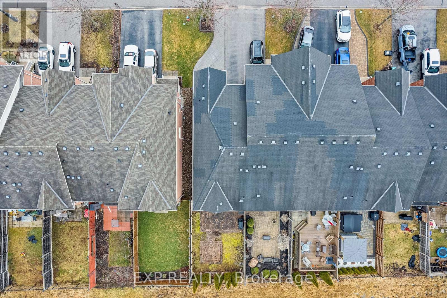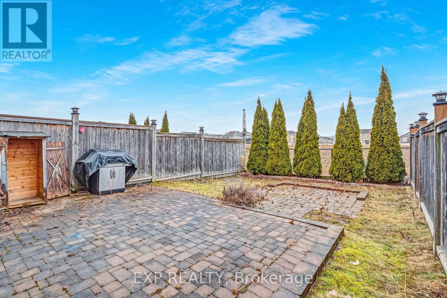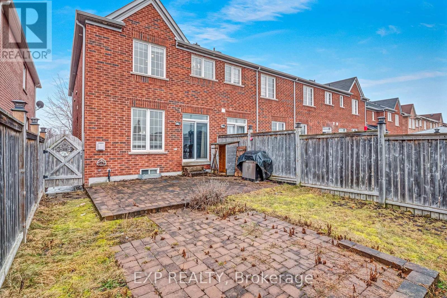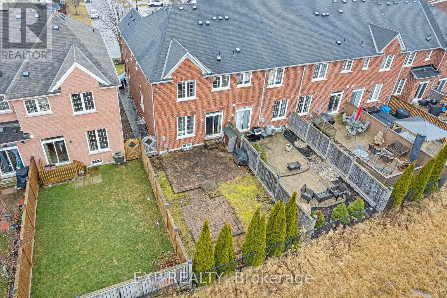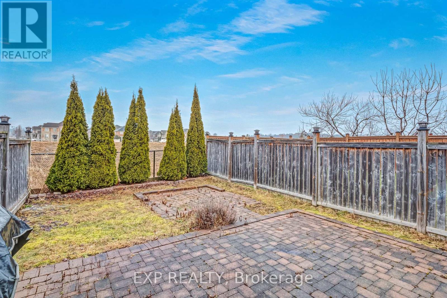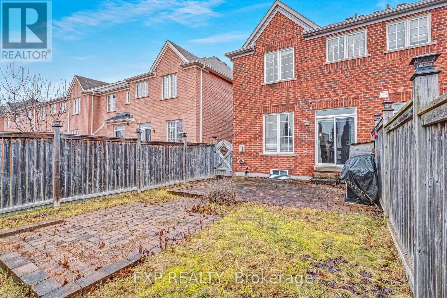26 Gosnel Circ Bradford West Gwillimbury, Ontario L3Z 2A5
$949,900
Dreamt of a home where you can slyly monitor your kids' school attendance from your backyard? Welcome to 26 Gosnel Circle, where the future Catholic school's so close, you could throw a paper airplane to the principal. This end-unit townhome gives you the luxury of pretending you have no neighbors on one side introverts, rejoice! The interlocking stone work is a triathlon course for ants, stretching from the driveway (which fits 3 cars, or 1 monster truck) through to the backyard. Inside, a fully finished basement awaits with a powder room and dry-bar, ideal for those who like their cocktails where they launder. Fear not the cold cellar; it's just a wine cave in disguise. Upstairs, an open concept kitchen dazzles with upgrades and pot lights, ensuring your midnight snacks are always well-lit. Nestled in a family-friendly neighborhood, close to everything yet steps from the future Bradford Bypass for your great escape. Highways 400 to 404? More like ""My house to the world"" in no time!**** EXTRAS **** Wave goodbye to carpet this house is allergen-free and easy to clean, no matter what gets spilled. Soaring 9' ceilings and hand-carved hardwood flooring throughout main. Luxury open concept kitchen w/ beautiful stainless steel appliances. (id:46317)
Property Details
| MLS® Number | N8116848 |
| Property Type | Single Family |
| Community Name | Bradford |
| Amenities Near By | Park, Public Transit, Schools |
| Parking Space Total | 4 |
Building
| Bathroom Total | 4 |
| Bedrooms Above Ground | 3 |
| Bedrooms Total | 3 |
| Basement Development | Finished |
| Basement Type | N/a (finished) |
| Construction Style Attachment | Attached |
| Cooling Type | Central Air Conditioning |
| Exterior Finish | Brick |
| Fireplace Present | Yes |
| Heating Fuel | Natural Gas |
| Heating Type | Forced Air |
| Stories Total | 2 |
| Type | Row / Townhouse |
Parking
| Attached Garage |
Land
| Acreage | No |
| Land Amenities | Park, Public Transit, Schools |
| Size Irregular | 23 X 107 Ft ; Backing Onto Space/catholic School |
| Size Total Text | 23 X 107 Ft ; Backing Onto Space/catholic School |
Rooms
| Level | Type | Length | Width | Dimensions |
|---|---|---|---|---|
| Second Level | Primary Bedroom | 4.87 m | 3.91 m | 4.87 m x 3.91 m |
| Second Level | Bedroom 2 | 4.06 m | 2.8 m | 4.06 m x 2.8 m |
| Second Level | Bedroom 3 | 3.92 m | 2.62 m | 3.92 m x 2.62 m |
| Basement | Recreational, Games Room | 5.34 m | 5.17 m | 5.34 m x 5.17 m |
| Main Level | Living Room | 5.54 m | 3.5 m | 5.54 m x 3.5 m |
| Main Level | Dining Room | 5.54 m | 3.5 m | 5.54 m x 3.5 m |
| Main Level | Kitchen | 3.61 m | 3.1 m | 3.61 m x 3.1 m |
| Main Level | Eating Area | 3.61 m | 3.1 m | 3.61 m x 3.1 m |
https://www.realtor.ca/real-estate/26585962/26-gosnel-circ-bradford-west-gwillimbury-bradford
4711 Yonge St 10th Flr, 106430
Toronto, Ontario M2N 6K8
(866) 530-7737
Interested?
Contact us for more information





