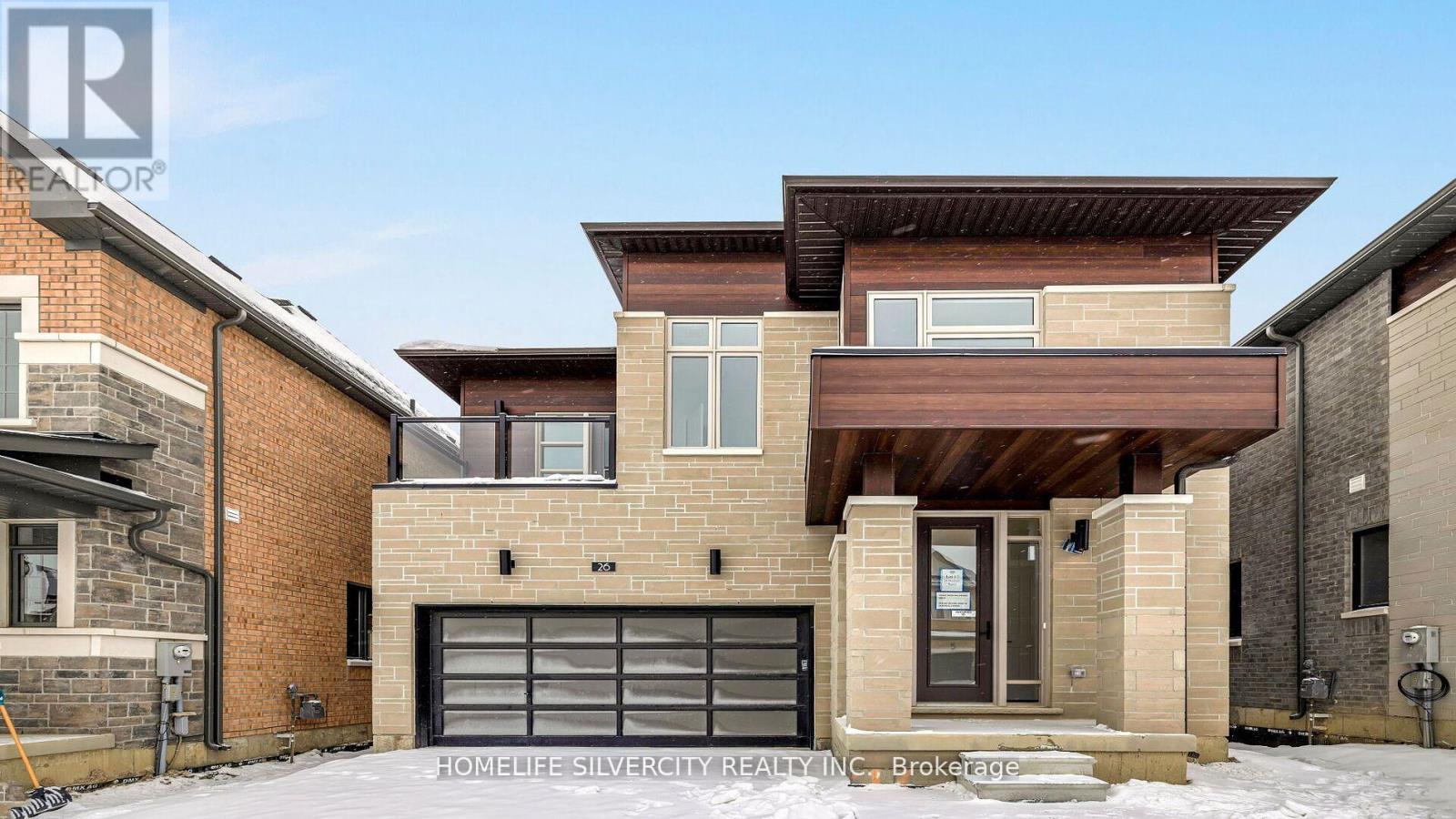26 Duxbury Rd Brampton, Ontario L6R 0B8
4 Bedroom
4 Bathroom
Fireplace
Forced Air
$1,399,000
**Brand new modern home, Never lived In** 4 Bedrooms/ 4 washrooms 'The Coquitlam Model' in the bright side by Remington Homes. Features sleek design family room with fireplace **Separate Dining room** A convenient home office on main floor **Spacious Master bedroom with 5 piece ensuite and walk in closet** All good size rooms with their own ensuite washrooms** Balcony at front to enjoy ample sunlight **Huge Driveway** Double car garage with modern glass door. Must see! (id:46317)
Property Details
| MLS® Number | W8167036 |
| Property Type | Single Family |
| Community Name | Sandringham-Wellington |
| Amenities Near By | Park, Public Transit, Schools |
| Community Features | School Bus |
| Parking Space Total | 6 |
Building
| Bathroom Total | 4 |
| Bedrooms Above Ground | 4 |
| Bedrooms Total | 4 |
| Basement Type | Full |
| Construction Style Attachment | Detached |
| Exterior Finish | Brick, Stone |
| Fireplace Present | Yes |
| Heating Fuel | Natural Gas |
| Heating Type | Forced Air |
| Stories Total | 2 |
| Type | House |
Parking
| Garage |
Land
| Acreage | No |
| Land Amenities | Park, Public Transit, Schools |
| Size Irregular | 38.1 X 90.35 Ft |
| Size Total Text | 38.1 X 90.35 Ft |
Rooms
| Level | Type | Length | Width | Dimensions |
|---|---|---|---|---|
| Second Level | Primary Bedroom | 5.3 m | 4.93 m | 5.3 m x 4.93 m |
| Second Level | Bedroom 2 | 4.26 m | 3.74 m | 4.26 m x 3.74 m |
| Second Level | Bedroom 3 | 3.96 m | 3.71 m | 3.96 m x 3.71 m |
| Second Level | Bedroom 4 | 3.97 m | 3.71 m | 3.97 m x 3.71 m |
| Main Level | Family Room | 4.87 m | 4.26 m | 4.87 m x 4.26 m |
| Main Level | Dining Room | 3.65 m | 3.41 m | 3.65 m x 3.41 m |
| Main Level | Kitchen | 4.69 m | 5.3 m | 4.69 m x 5.3 m |
| Main Level | Eating Area | 4.69 m | 3.04 m | 4.69 m x 3.04 m |
| Main Level | Office | 2.74 m | 2.31 m | 2.74 m x 2.31 m |
https://www.realtor.ca/real-estate/26658676/26-duxbury-rd-brampton-sandringham-wellington

HOMELIFE SILVERCITY REALTY INC.
50 Cottrelle Blvd Unit 29b
Brampton, Ontario L6S 0E1
50 Cottrelle Blvd Unit 29b
Brampton, Ontario L6S 0E1
(905) 913-8500
(905) 913-8585
RAV GARCHA
Salesperson
(905) 913-8500
Salesperson
(905) 913-8500

HOMELIFE SILVERCITY REALTY INC.
11775 Bramalea Rd #201
Brampton, Ontario L6R 3Z4
11775 Bramalea Rd #201
Brampton, Ontario L6R 3Z4
(905) 913-8500
(905) 913-8585
Interested?
Contact us for more information









































