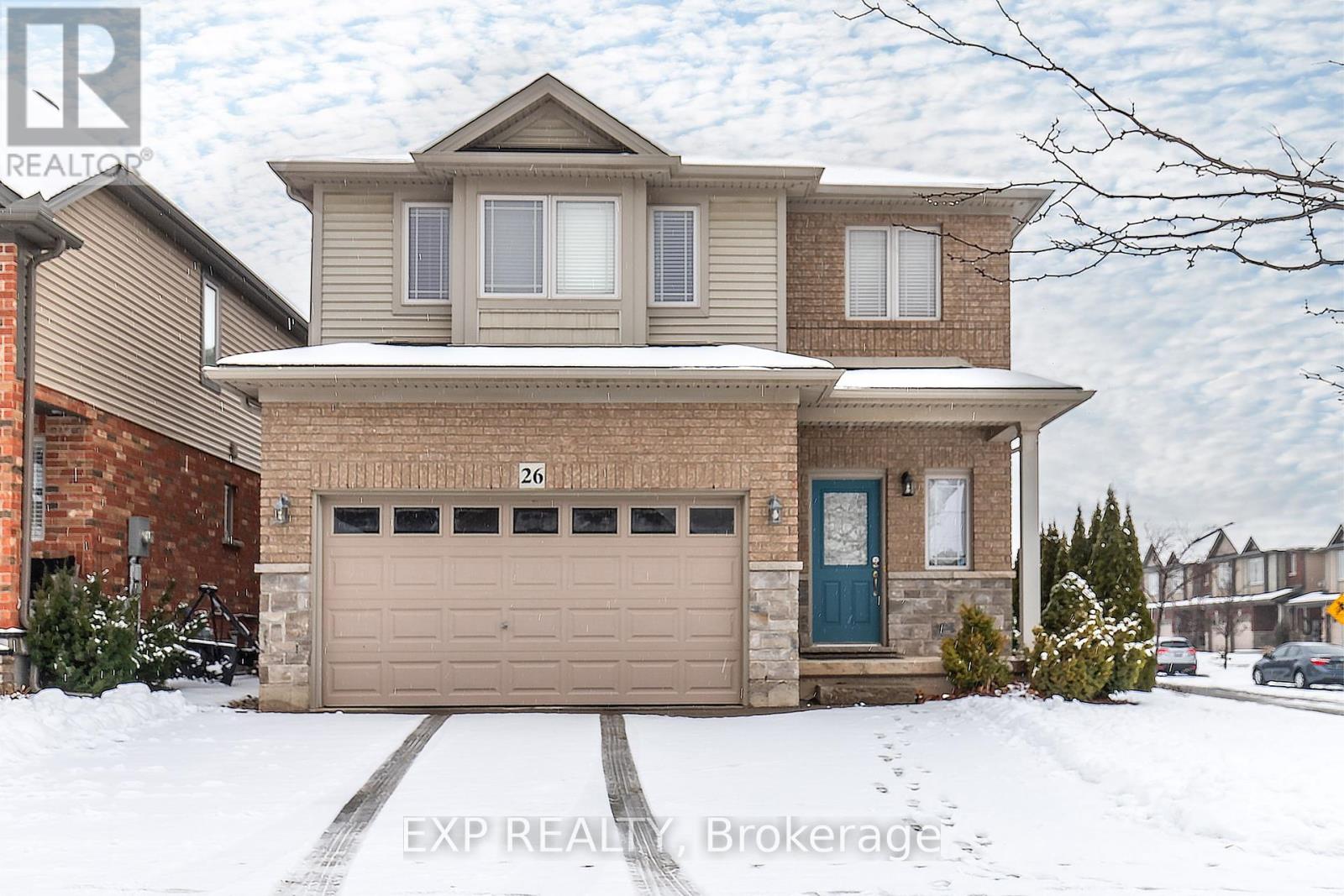26 Chestnut Dr Grimsby, Ontario L3M 0B6
$3,300 Monthly
A very desirable neighbourhood in Grimsby, minutes to the lake, amenities & QEW. this beautiful 3 bed 3 bath home has Numerous Upgrades; Professionally Painted, Open Concept Layout, Dark Stained Oak Stairs, Maple Flooring, Pot Lights, 9 ft Ceiling, Sliding Door to Backyard & Pergola. Breathtaking Chef's Kitchen w/Soft Close Doors, Built in Island seats 10 People, Finished w/Granite Counters & High End Appliances. Unfinished basement can be used for storage, gym or flex space! Over sized Backyard offers Stamped Concrete, Tree Line for Privacy, Natural Gas Hook up for BBQ. Fully Insulated Garage w/Side Door Access to Professionally Landscaped Walkway & 3 Car Width Driveway. You don't find rental properties with this much care and attention to detail. Book your showing today! Utilities not included. (id:46317)
Property Details
| MLS® Number | X8173054 |
| Property Type | Single Family |
| Amenities Near By | Park, Place Of Worship, Schools |
| Community Features | Community Centre, School Bus |
| Parking Space Total | 5 |
Building
| Bathroom Total | 3 |
| Bedrooms Above Ground | 3 |
| Bedrooms Total | 3 |
| Basement Development | Unfinished |
| Basement Type | Full (unfinished) |
| Construction Style Attachment | Detached |
| Cooling Type | Central Air Conditioning |
| Exterior Finish | Brick, Stone |
| Heating Fuel | Natural Gas |
| Heating Type | Forced Air |
| Stories Total | 2 |
| Type | House |
Parking
| Attached Garage |
Land
| Acreage | No |
| Land Amenities | Park, Place Of Worship, Schools |
| Size Irregular | 34.48 X 103.83 Ft |
| Size Total Text | 34.48 X 103.83 Ft |
Rooms
| Level | Type | Length | Width | Dimensions |
|---|---|---|---|---|
| Second Level | Primary Bedroom | 3.65 m | 5.33 m | 3.65 m x 5.33 m |
| Second Level | Bathroom | Measurements not available | ||
| Second Level | Bedroom 2 | 3.35 m | 3.2 m | 3.35 m x 3.2 m |
| Second Level | Bedroom 3 | 3.04 m | 3.65 m | 3.04 m x 3.65 m |
| Second Level | Bathroom | Measurements not available | ||
| Main Level | Foyer | Measurements not available | ||
| Main Level | Family Room | 4.05 m | 4.72 m | 4.05 m x 4.72 m |
| Main Level | Kitchen | 3.35 m | 5.18 m | 3.35 m x 5.18 m |
| Main Level | Other | 3.35 m | 5.18 m | 3.35 m x 5.18 m |
| Main Level | Bathroom | Measurements not available |
https://www.realtor.ca/real-estate/26668055/26-chestnut-dr-grimsby
Salesperson
(866) 530-7737
4711 Yonge St 10th Flr, 106430
Toronto, Ontario M2N 6K8
(866) 530-7737
Interested?
Contact us for more information



































