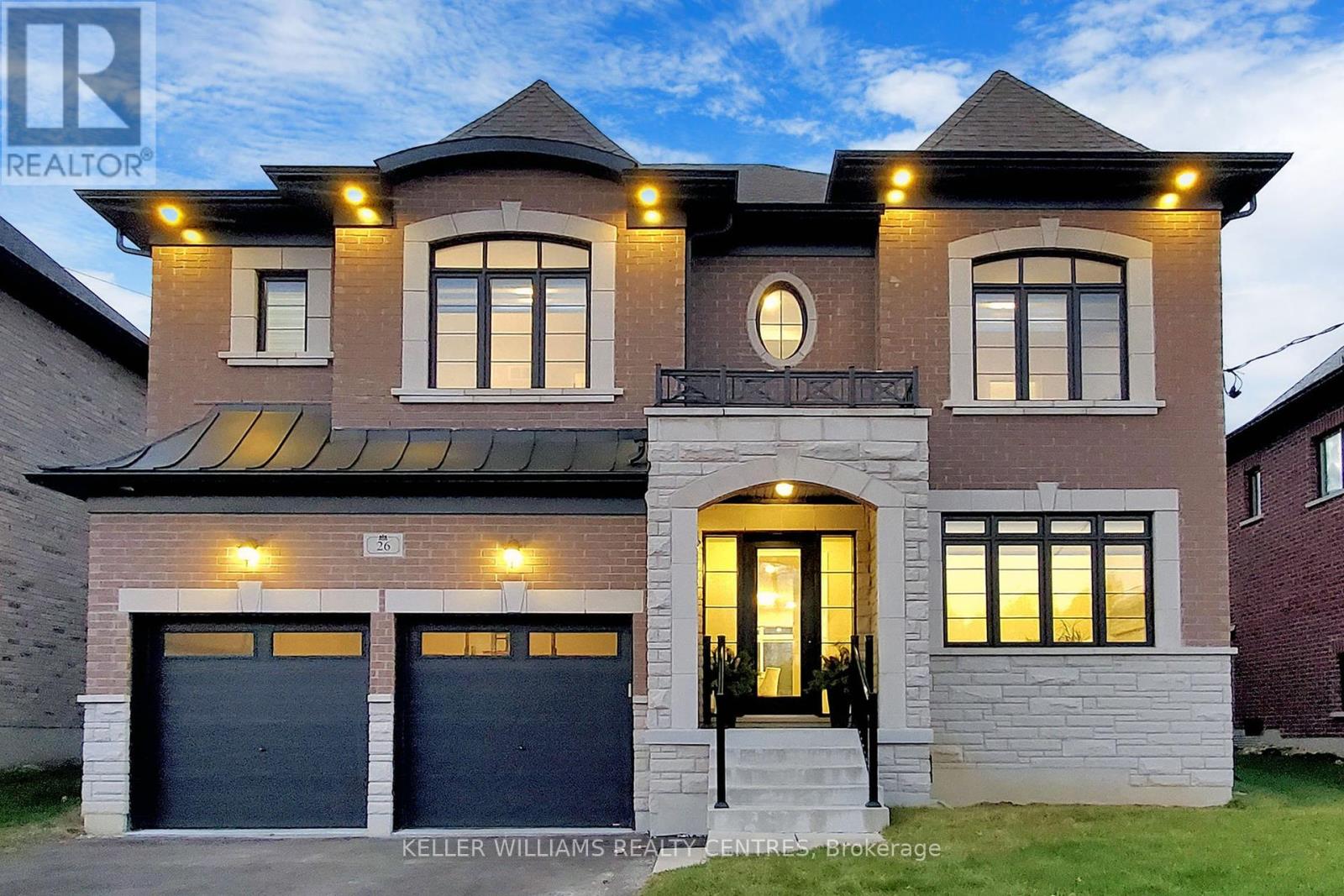26 Cemetery Rd Uxbridge, Ontario L9P 1R1
$1,749,900
Spectacular Custom Home In Quiet Estate Like Neighbourhood in the Heart Of Uxbridge. This Home Sits on a Large Lot and Features 3,200 Sq.ft Luxury Finishes & True Quality Workmanship. Fully Upgraded Open Concept Layout Features Chefs Kitchen, Separate Dinning Room, Large Family Room Overlooking the Pool, Main Floor Office right off the Front Entryway, Spectacular Master Bedroom & 3 Spacious Bedrooms for the Kids (all big enough for desks!) With Lavish Ensuites & 2nd Floor Laundry. All Quartz & Granite Counters; 10' Main Floor & 9' 2nd Floor Smooth Ceilings, Custom Millwork, Wide Hardwood Flooring, Upgraded Stairs. An Entertainers Backyard is Already in Place for you and your family for this coming Summer! Steps To ALL Amenities, Parks, Hiking/Walking/Biking Trails, Restaurants, 3 Grocery Stores, Public & High Schools, Hospital, Library, Golf and more! Total Access to Everything that the Modern Family Needs on a Very Quiet St in the Middle of Town.**** EXTRAS **** 200 Amp Panel, Soffit Lights, BBQ Gas Line. Full Height Unfinished Basement that is Huge and Waiting for Your Design Specifications! Rough in for Bathroom in Basement, Very Open Basement with Mechanicals all Organized in one Area. (id:46317)
Property Details
| MLS® Number | N8147436 |
| Property Type | Single Family |
| Community Name | Uxbridge |
| Parking Space Total | 6 |
| Pool Type | Inground Pool |
Building
| Bathroom Total | 4 |
| Bedrooms Above Ground | 4 |
| Bedrooms Total | 4 |
| Basement Development | Unfinished |
| Basement Type | Full (unfinished) |
| Construction Style Attachment | Detached |
| Cooling Type | Central Air Conditioning |
| Exterior Finish | Brick |
| Fireplace Present | Yes |
| Heating Fuel | Natural Gas |
| Heating Type | Forced Air |
| Stories Total | 2 |
| Type | House |
Parking
| Attached Garage |
Land
| Acreage | No |
| Size Irregular | 55.9 X 110.4 Ft |
| Size Total Text | 55.9 X 110.4 Ft |
https://www.realtor.ca/real-estate/26630937/26-cemetery-rd-uxbridge-uxbridge

Salesperson
(905) 895-5972

16945 Leslie St Units 27-28
Newmarket, Ontario L3Y 9A2
(905) 895-5972
(905) 895-3030
www.kwrealtycentres.com
Interested?
Contact us for more information









































