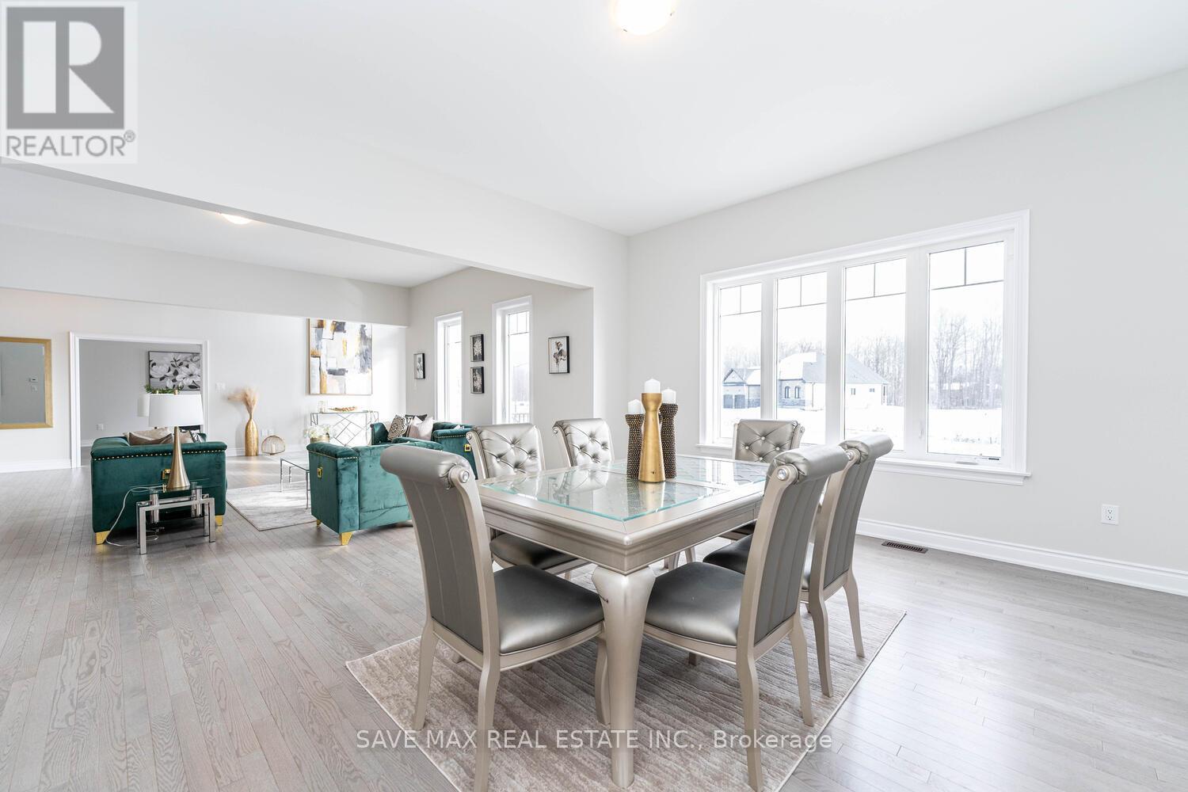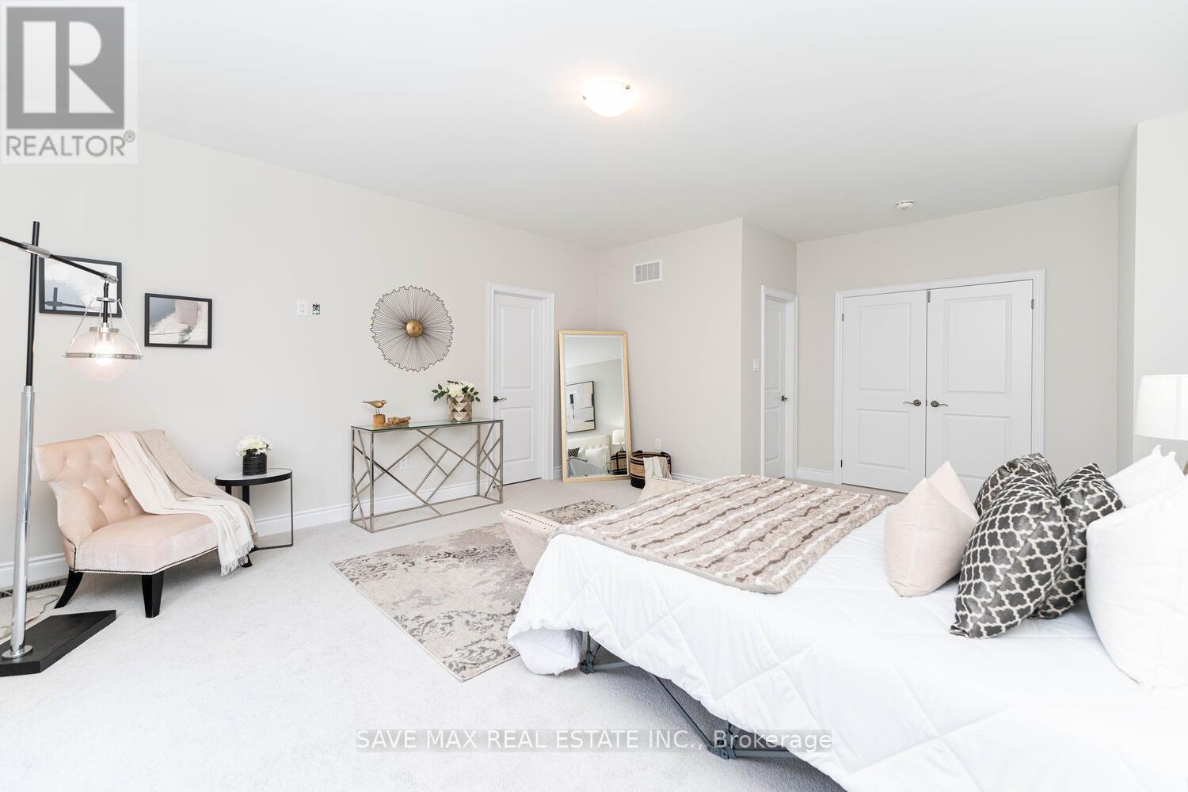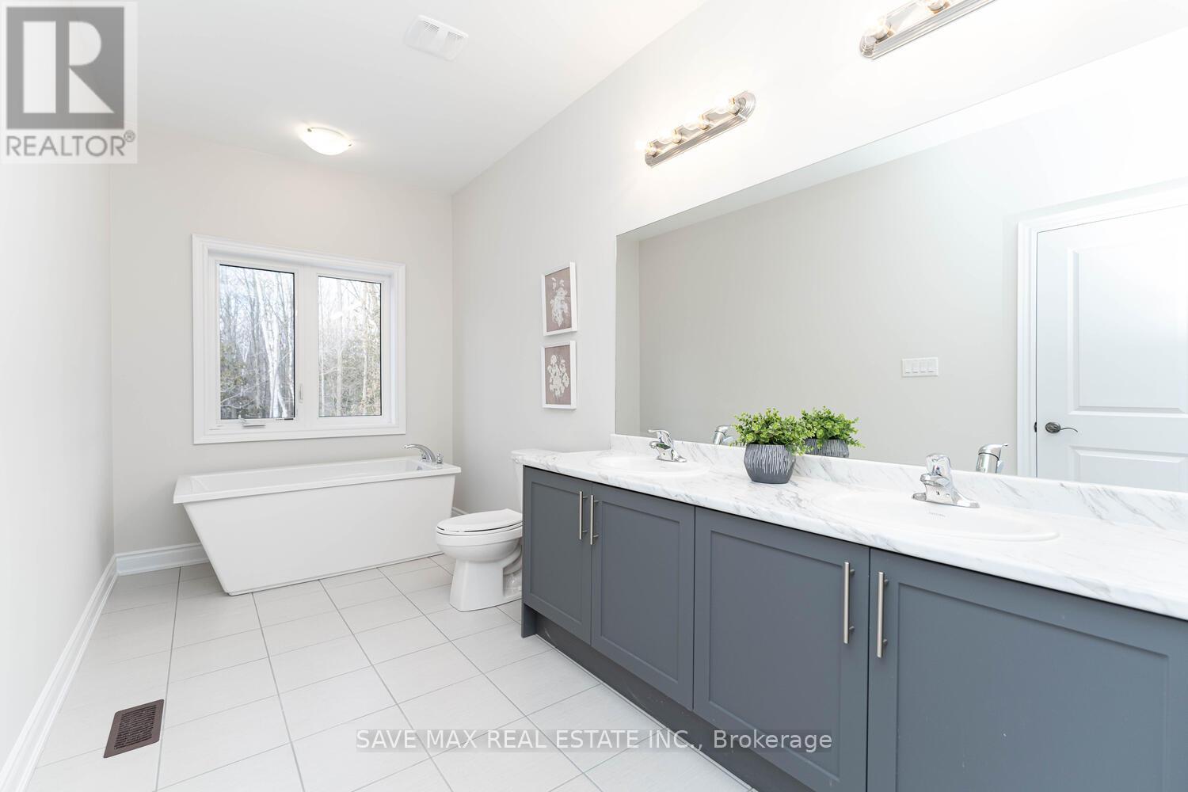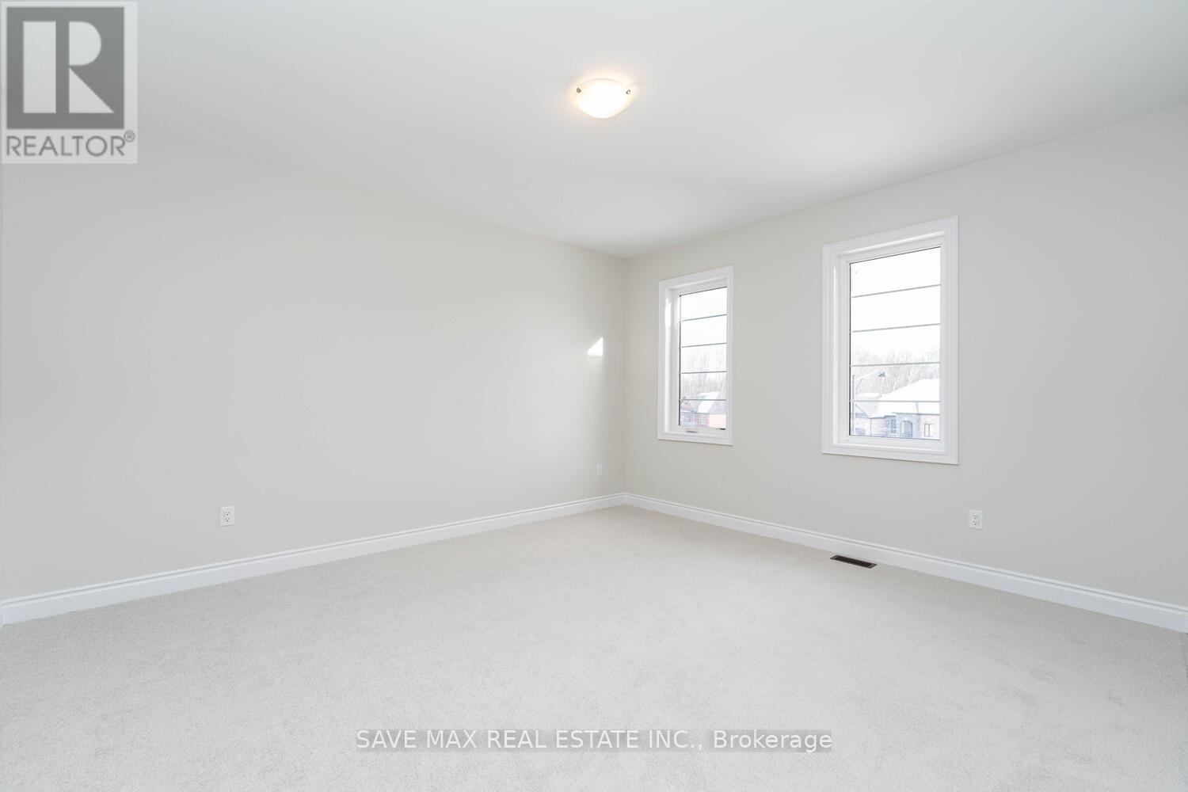26 Birchwood Lane Essa, Ontario L0M 1B1
$1,999,999
Luxury Estate Home with impressive double door entry on a Premium Lot !! 5000+ sq. ft. with 2.02 acres; Gorgeous never lived-in Detached house, 3 Car Garage, As you enter through Foyer Sun light filled Main floor with Open Concept welcomes you, Study room, Formal dining room ,Family room with drop ceiling and fire place, Living room, Great room. Modern kitchen with white cabinets, quartz counter, central island combined with the breakfast area. BIG Backyard with Lot backing onto lush green forest, No Neighbours behind. Oak stairs with iron pickets leads to the second floor . Prime bedroom with 6 piece Ensuite & walk-in closet. Great size other 4 bedrooms have their individual 4 piece Ensuite and Walk in Closets, Laundry on Main floor for convenience; No sidewalk can park 14 cars on drive way; NOT TO MISS THIS BEAUTY. (id:46317)
Property Details
| MLS® Number | N7376880 |
| Property Type | Single Family |
| Community Name | Baxter |
| Parking Space Total | 20 |
Building
| Bathroom Total | 5 |
| Bedrooms Above Ground | 5 |
| Bedrooms Total | 5 |
| Basement Development | Unfinished |
| Basement Type | N/a (unfinished) |
| Construction Style Attachment | Detached |
| Fireplace Present | Yes |
| Heating Fuel | Natural Gas |
| Heating Type | Forced Air |
| Stories Total | 2 |
| Type | House |
Parking
| Attached Garage |
Land
| Acreage | Yes |
| Sewer | Septic System |
| Size Irregular | 124 X 580 Ft ; Irregular |
| Size Total Text | 124 X 580 Ft ; Irregular|2 - 4.99 Acres |
Rooms
| Level | Type | Length | Width | Dimensions |
|---|---|---|---|---|
| Second Level | Primary Bedroom | 4.8 m | 4.2 m | 4.8 m x 4.2 m |
| Second Level | Bedroom 2 | 4.5 m | 3.9 m | 4.5 m x 3.9 m |
| Second Level | Bedroom 3 | 5.6 m | 4.2 m | 5.6 m x 4.2 m |
| Second Level | Bedroom 4 | 4.8 m | 4.8 m | 4.8 m x 4.8 m |
| Second Level | Bedroom 5 | 4.8 m | 4.4 m | 4.8 m x 4.4 m |
| Main Level | Great Room | 6.7 m | 6.09 m | 6.7 m x 6.09 m |
| Main Level | Eating Area | 4.8 m | 4.5 m | 4.8 m x 4.5 m |
| Main Level | Kitchen | 5.6 m | 4.6 m | 5.6 m x 4.6 m |
| Main Level | Dining Room | 5.18 m | 4.8 m | 5.18 m x 4.8 m |
| Main Level | Living Room | 5.7 m | 4.4 m | 5.7 m x 4.4 m |
| Main Level | Study | 5.4 m | 3.9 m | 5.4 m x 3.9 m |
https://www.realtor.ca/real-estate/26384431/26-birchwood-lane-essa-baxter

Salesperson
(647) 572-0797
https://jayant.savemaxrealty.ca/
https://www.facebook.com/ParasharRealEstate

1550 Enterprise Rd #305
Mississauga, Ontario L4W 4P4
(905) 459-7900
(905) 216-7820
www.savemax.ca/
https://www.facebook.com/SaveMaxRealEstate/
https://www.linkedin.com/company/9374396?trk=tyah&trkInfo=clickedVertical:company%2CclickedEntityI
https://twitter.com/SaveMaxRealty
Interested?
Contact us for more information










































