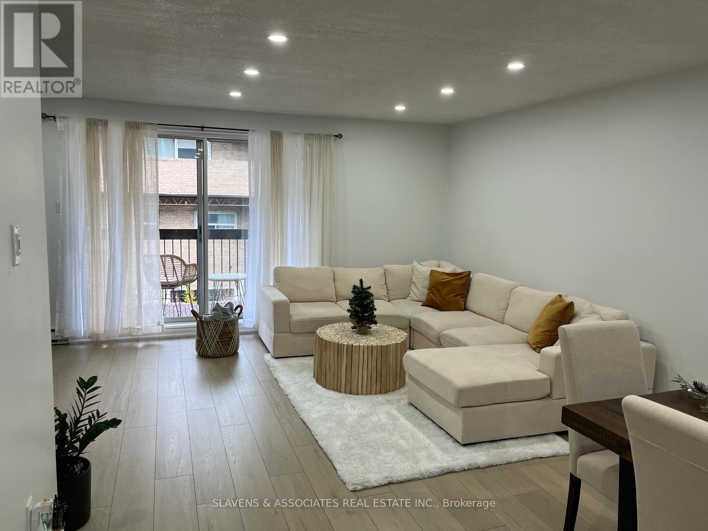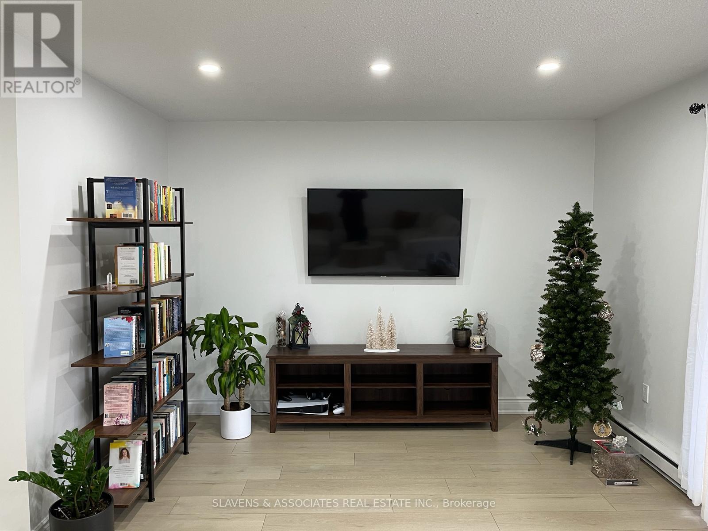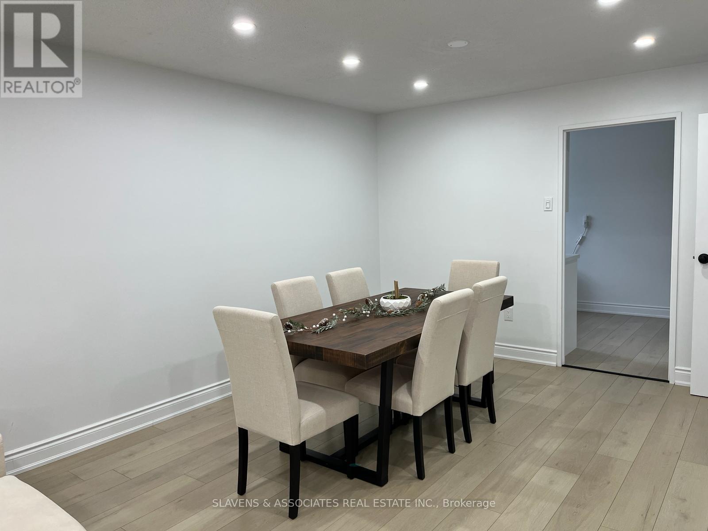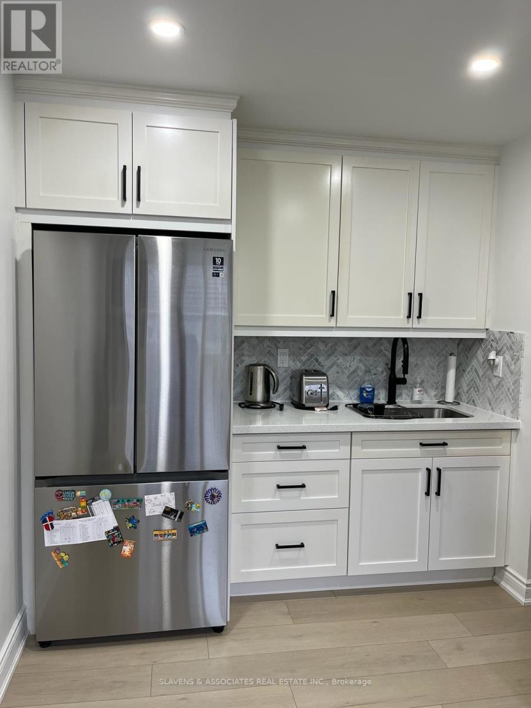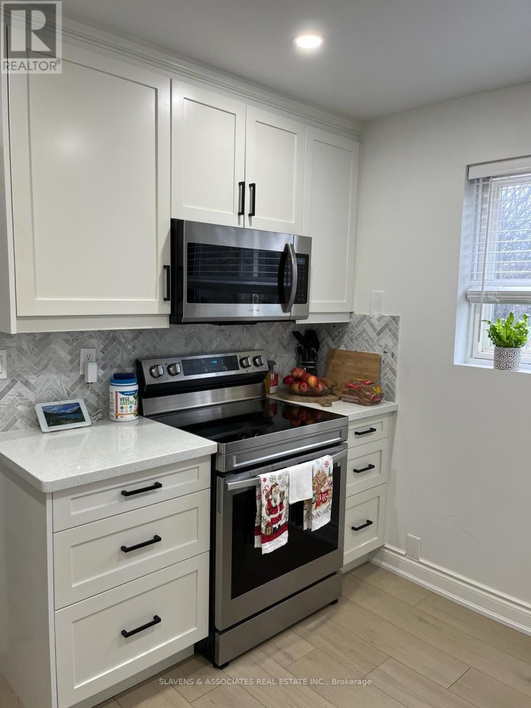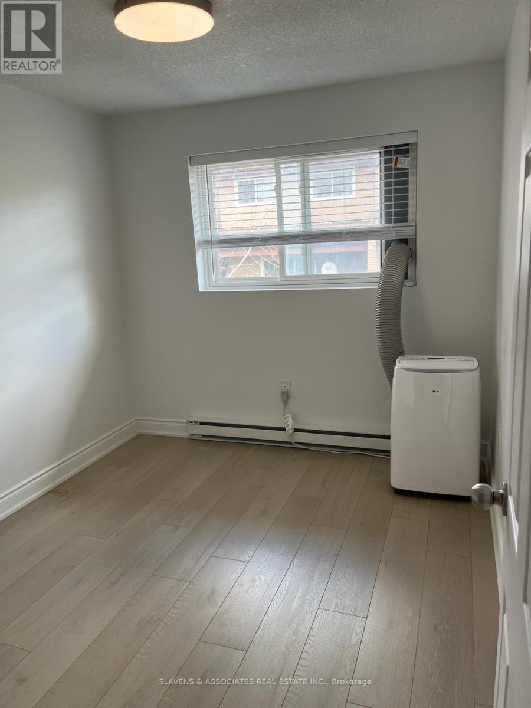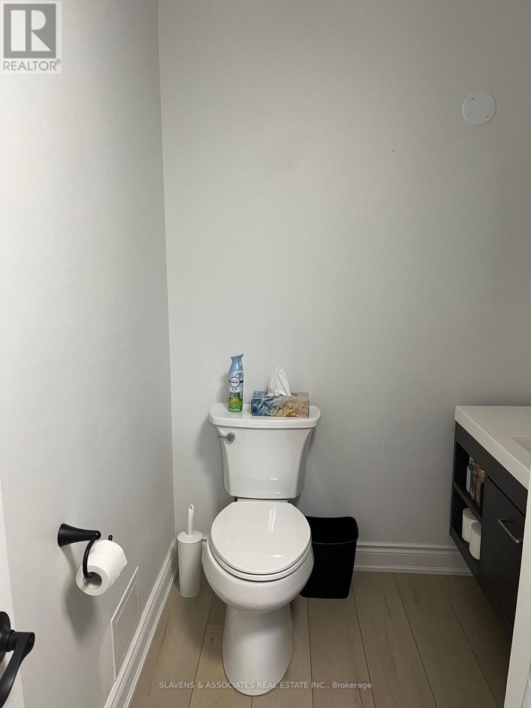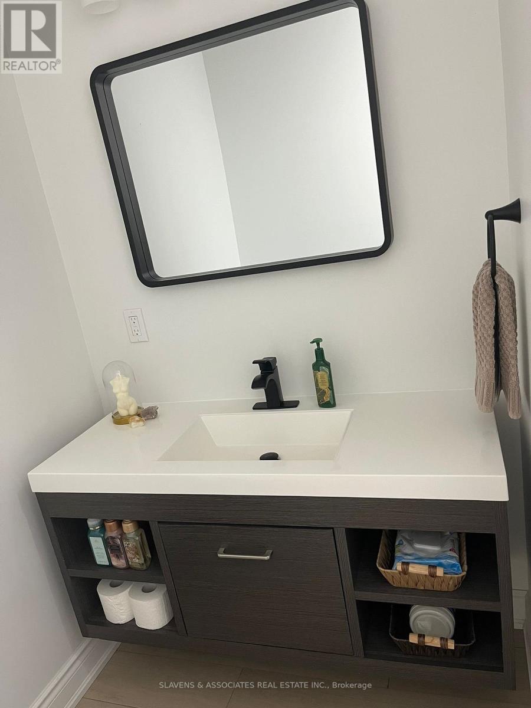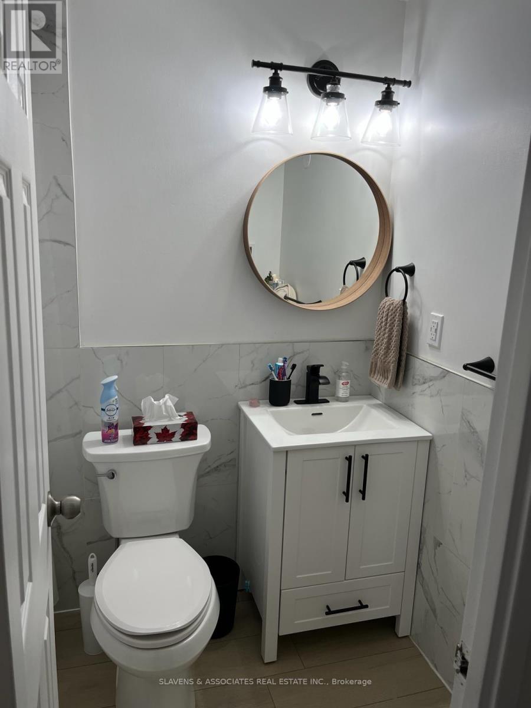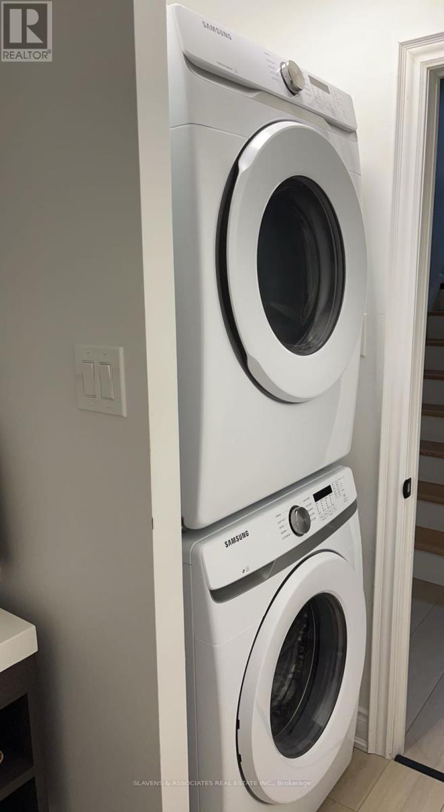#26 -91 Muir Dr Toronto, Ontario M1M 3T7
$3,600 Monthly
Welcome to a harmonious blend of comfort and modern style at 91 Muir Dr, Toronto. This fully renovated condo townhouse offers a 3-bedroom, 2-bathroom sanctuary in the sought-after Scarborough Golf Club Village. Each room bathes in natural light, highlighting the attention to detail. The heart of the home, the kitchen, boasts top-tier appliances and finishes. Step outside to amenities that cater to every lifestyle, including a gym and indoor pool. Parking included. Come home to a community where convenience meets tranquility.**** EXTRAS **** Property includes ensuite laundry in main bath, AC is included on main floor and upper floor (id:46317)
Property Details
| MLS® Number | E8105586 |
| Property Type | Single Family |
| Community Name | Scarborough Village |
| Amenities Near By | Park, Place Of Worship, Schools |
| Community Features | Community Centre |
| Parking Space Total | 1 |
Building
| Bathroom Total | 2 |
| Bedrooms Above Ground | 3 |
| Bedrooms Total | 3 |
| Cooling Type | Wall Unit |
| Exterior Finish | Brick |
| Heating Fuel | Electric |
| Heating Type | Baseboard Heaters |
| Stories Total | 2 |
| Type | Row / Townhouse |
Land
| Acreage | No |
| Land Amenities | Park, Place Of Worship, Schools |
Rooms
| Level | Type | Length | Width | Dimensions |
|---|---|---|---|---|
| Main Level | Living Room | 5.67 m | 3.47 m | 5.67 m x 3.47 m |
| Main Level | Dining Room | 3.71 m | 3.65 m | 3.71 m x 3.65 m |
| Main Level | Kitchen | 3.52 m | 2.52 m | 3.52 m x 2.52 m |
| Upper Level | Primary Bedroom | 3.76 m | 3.56 m | 3.76 m x 3.56 m |
| Upper Level | Bedroom 2 | 4.56 m | 2.96 m | 4.56 m x 2.96 m |
| Upper Level | Bedroom 3 | 3.18 m | 2.6 m | 3.18 m x 2.6 m |
https://www.realtor.ca/real-estate/26570398/26-91-muir-dr-toronto-scarborough-village

435 Eglinton Avenue West
Toronto, Ontario M5N 1A4
(416) 483-4337
(416) 483-1663
www.slavensrealestate.com
Interested?
Contact us for more information

