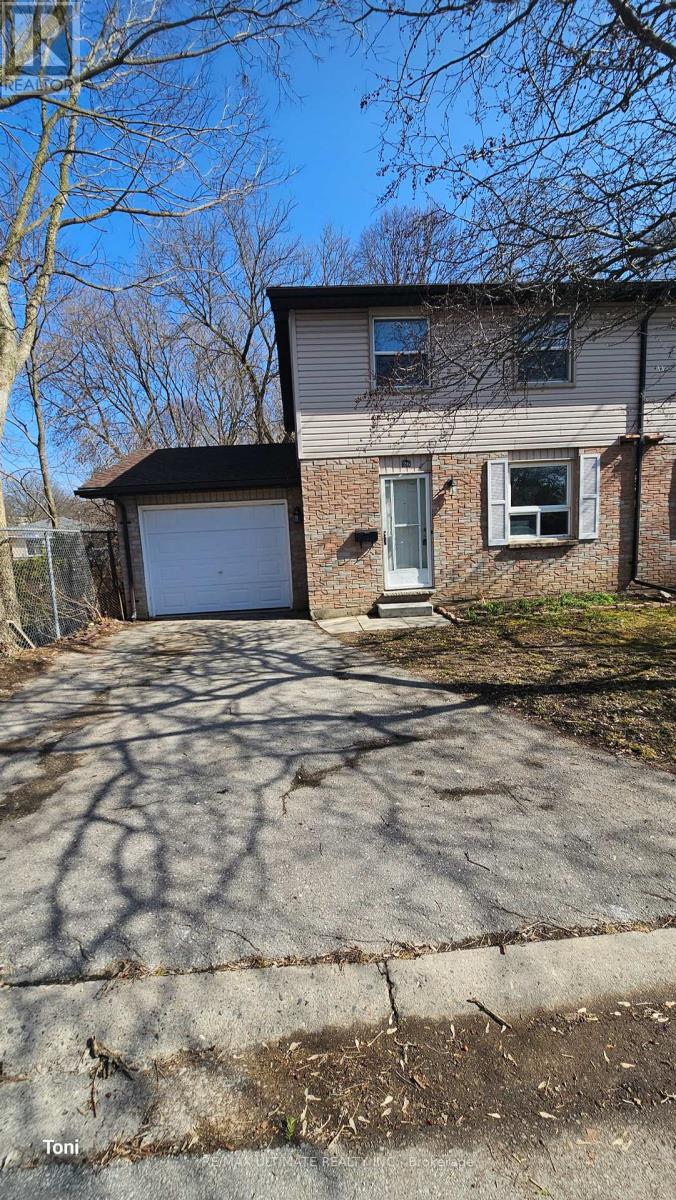#26 -242 Taylor Ave London, Ontario N5Y 2J7
$499,900Maintenance, Parcel of Tied Land
$500 Monthly
Maintenance, Parcel of Tied Land
$500 MonthlyThis is a fully renovated end unit townhome that has a new galley kitchen with a ceramic backsplash overlooking the dining room which features wainscoting. The large foyer comes with a double closet and a powder room. The living and family room are open concept and have a walkout to a stone patio through sliding doors. There is an oversized primary bedroom with a semi-ensuite 4 piece along with two large bedrooms. The basement is finished and comes with a rec room. The large single garage has a direct entrance to the house and can also work as a separate entrance to the basement. There is a large private backyard as well as a private driveway.**** EXTRAS **** Full Legal Description ( Unit 13, Level 1, Middlesex Condominium Plan NO. 370 And its appurtenant interest. The Description of the condominium Property is: Part losts 7,8 and 9, East of Taylor St. Plan 149 (C) AND PART LOT 12, PLAN 743... (id:46317)
Property Details
| MLS® Number | X8116414 |
| Property Type | Single Family |
| Community Name | East C |
| Parking Space Total | 2 |
Building
| Bathroom Total | 2 |
| Bedrooms Above Ground | 3 |
| Bedrooms Below Ground | 1 |
| Bedrooms Total | 4 |
| Basement Development | Finished |
| Basement Features | Walk Out |
| Basement Type | N/a (finished) |
| Construction Style Attachment | Attached |
| Cooling Type | Central Air Conditioning |
| Exterior Finish | Brick, Vinyl Siding |
| Heating Fuel | Natural Gas |
| Heating Type | Forced Air |
| Stories Total | 2 |
| Type | Row / Townhouse |
Parking
| Attached Garage |
Land
| Acreage | No |
| Size Irregular | Plan Of Survey On Attachments |
| Size Total Text | Plan Of Survey On Attachments |
Rooms
| Level | Type | Length | Width | Dimensions |
|---|---|---|---|---|
| Second Level | Bedroom | 4.7 m | 3.52 m | 4.7 m x 3.52 m |
| Second Level | Bedroom 2 | 2.72 m | 3.71 m | 2.72 m x 3.71 m |
| Second Level | Bedroom 3 | 3.02 m | 2.61 m | 3.02 m x 2.61 m |
| Basement | Recreational, Games Room | 4.77 m | 5.04 m | 4.77 m x 5.04 m |
| Basement | Other | 3.51 m | 3.51 m | 3.51 m x 3.51 m |
| Main Level | Living Room | 5.73 m | 3.4 m | 5.73 m x 3.4 m |
| Main Level | Family Room | 5.73 m | 3.4 m | 5.73 m x 3.4 m |
| Main Level | Kitchen | 2.44 m | 3.1 m | 2.44 m x 3.1 m |
| Main Level | Dining Room | 3.22 m | 2.85 m | 3.22 m x 2.85 m |
https://www.realtor.ca/real-estate/26585397/26-242-taylor-ave-london-east-c

1192 St. Clair Ave West
Toronto, Ontario M6E 1B4
(416) 656-3500
(416) 656-9593
www.RemaxUltimate.com
Salesperson
(416) 606-3587
(416) 606-3587

1192 St. Clair Ave West
Toronto, Ontario M6E 1B4
(416) 656-3500
(416) 656-9593
www.RemaxUltimate.com
Interested?
Contact us for more information



























