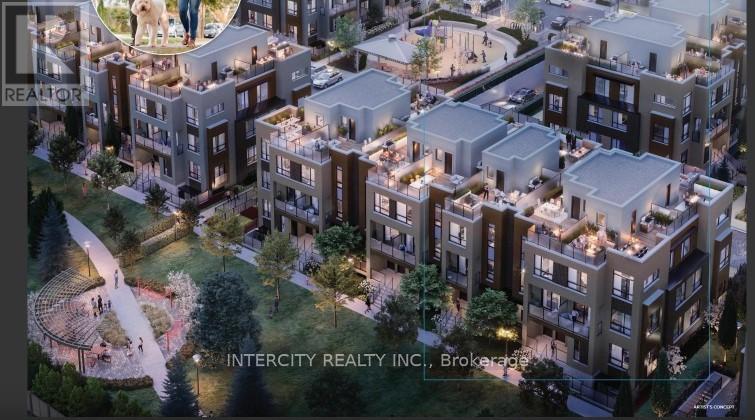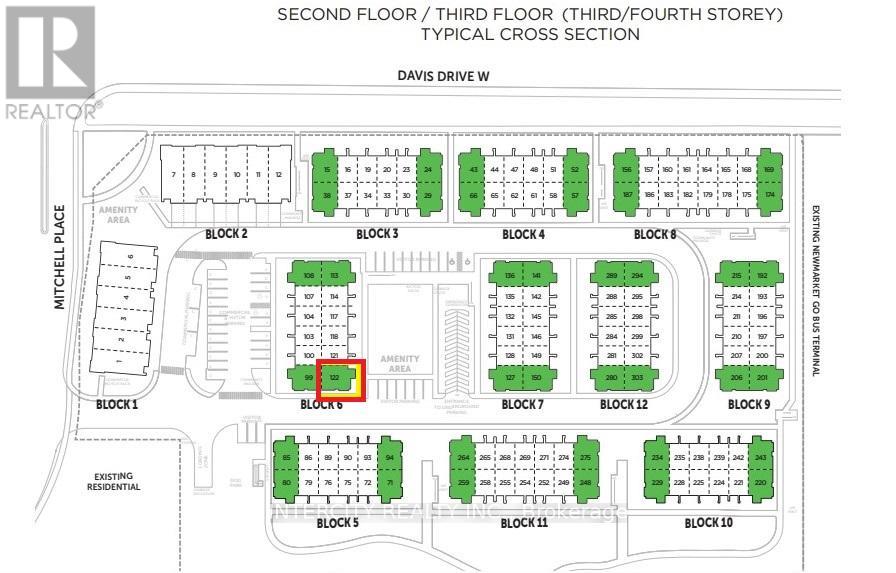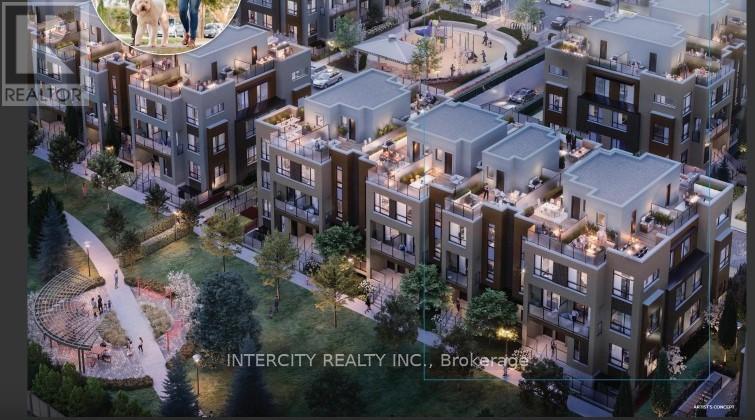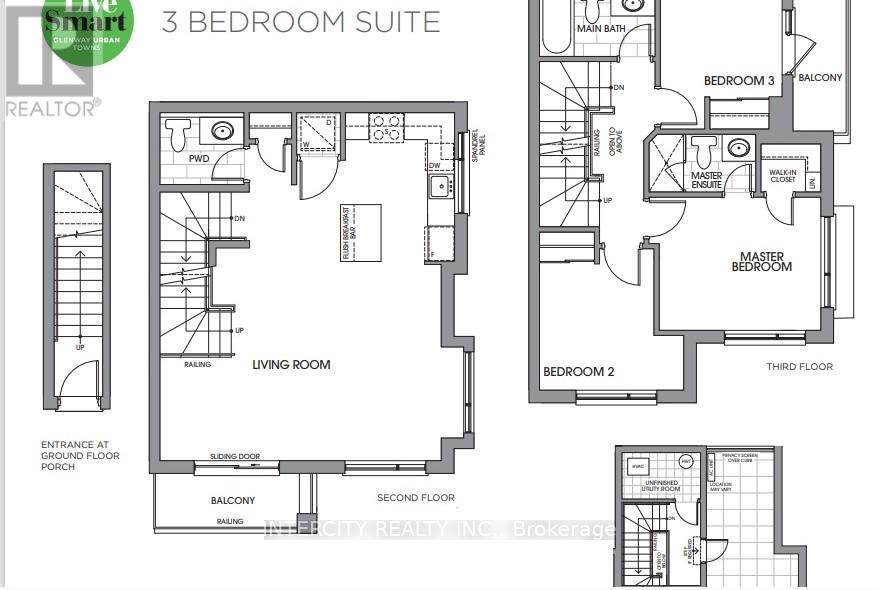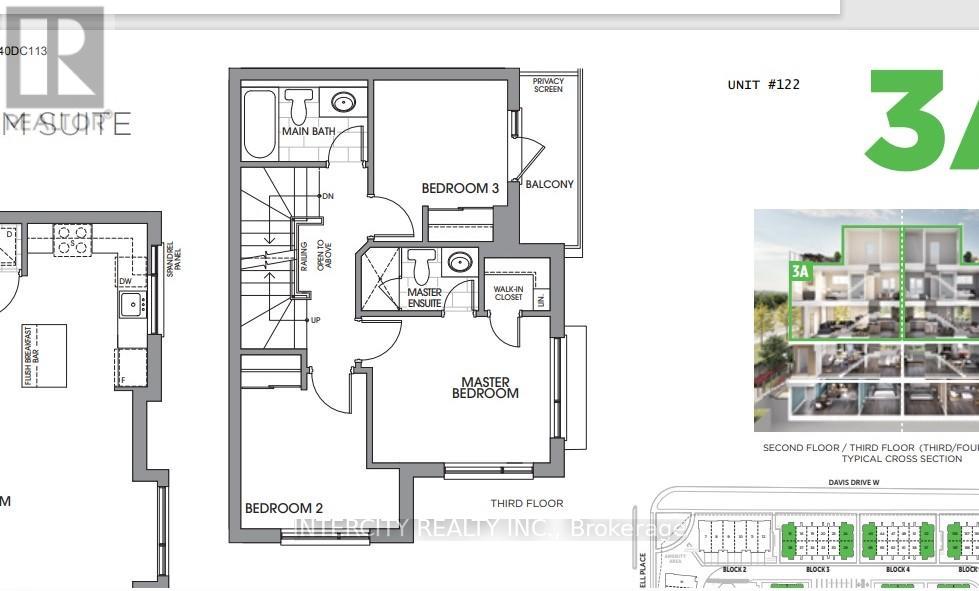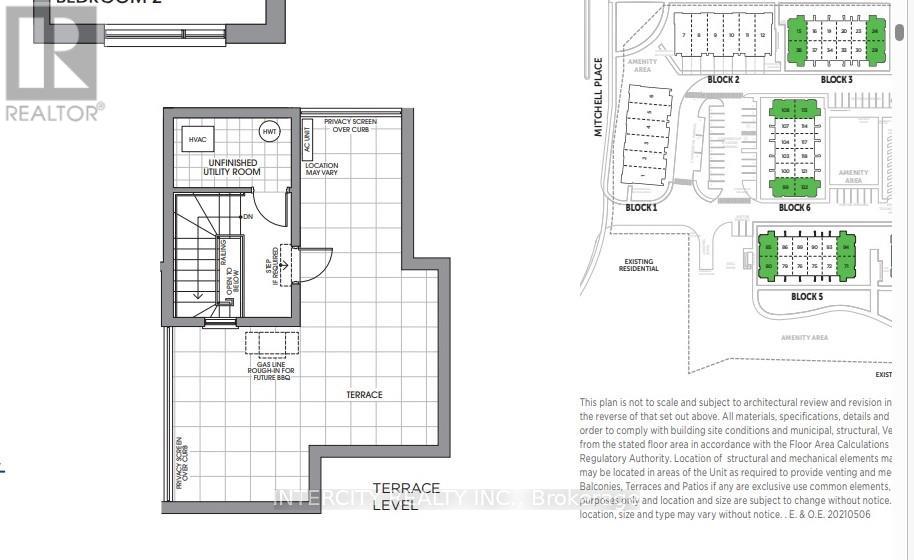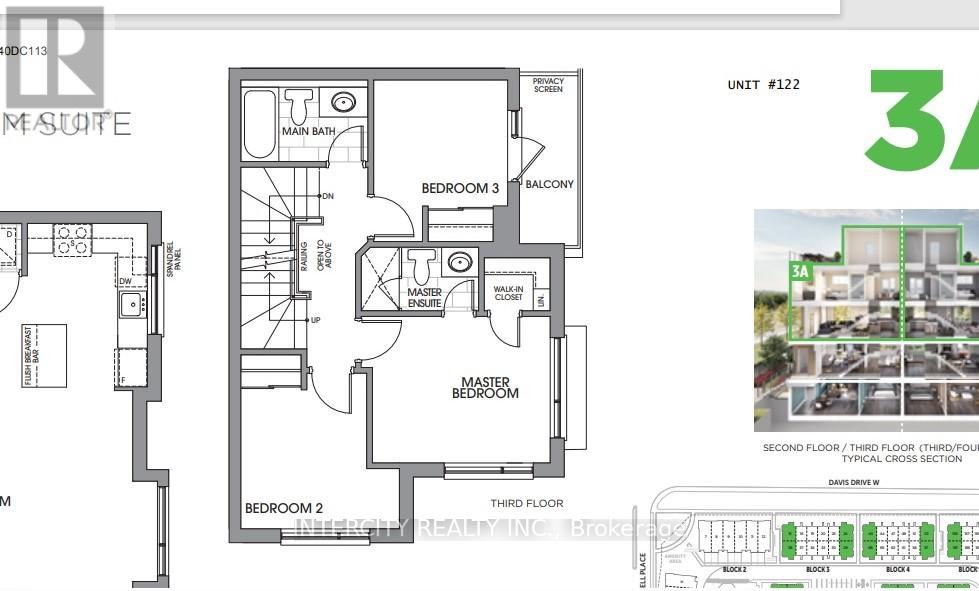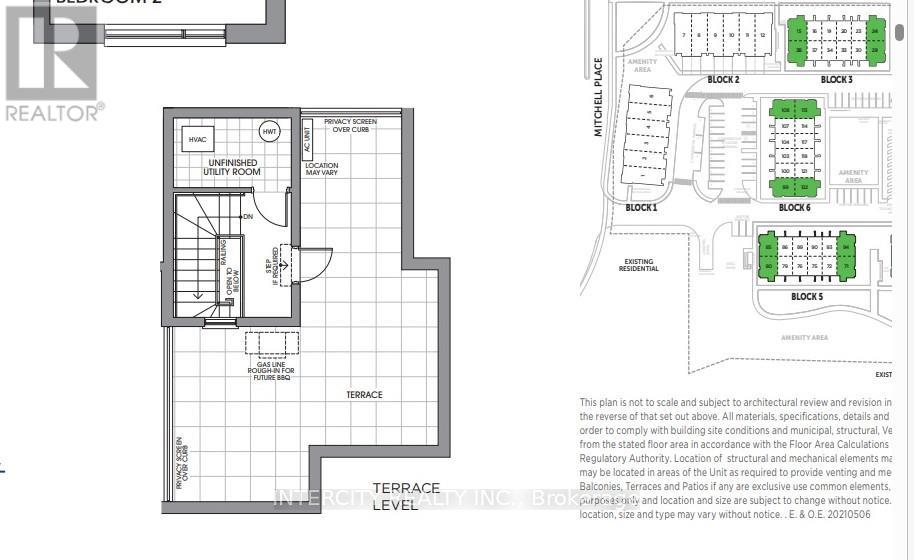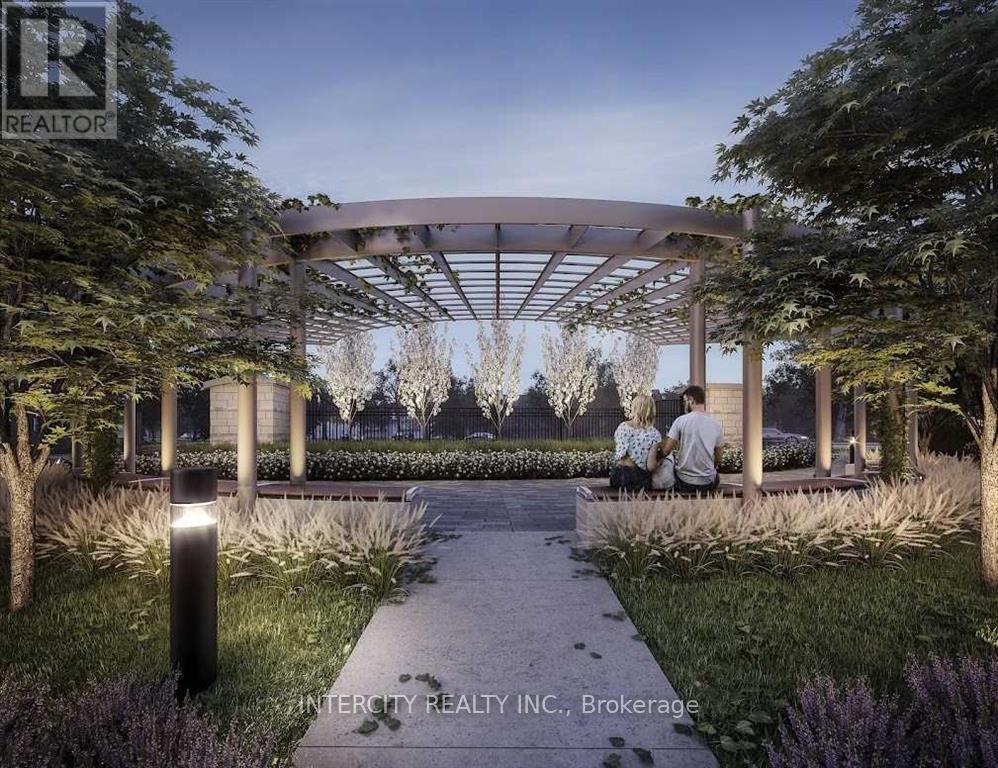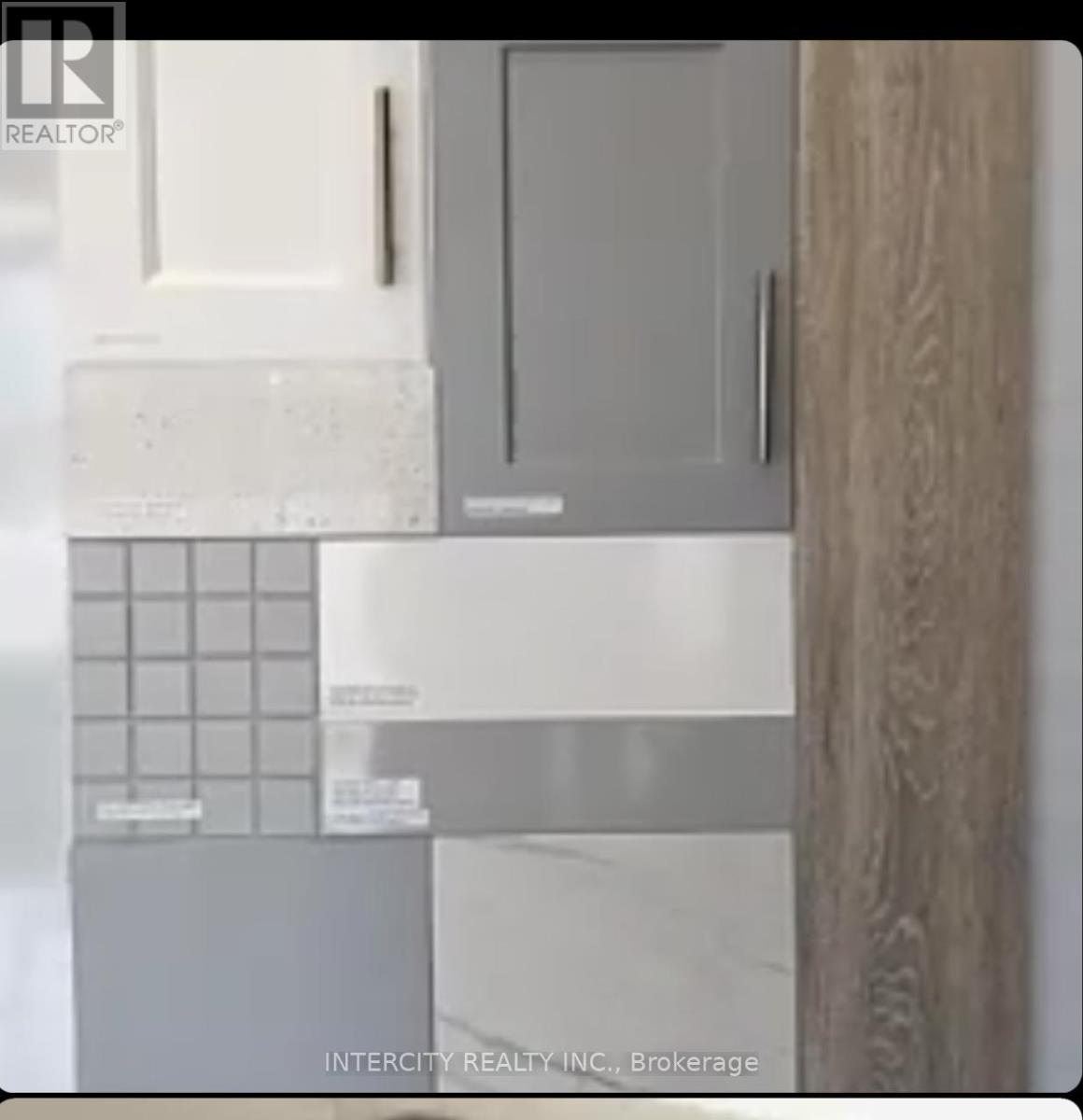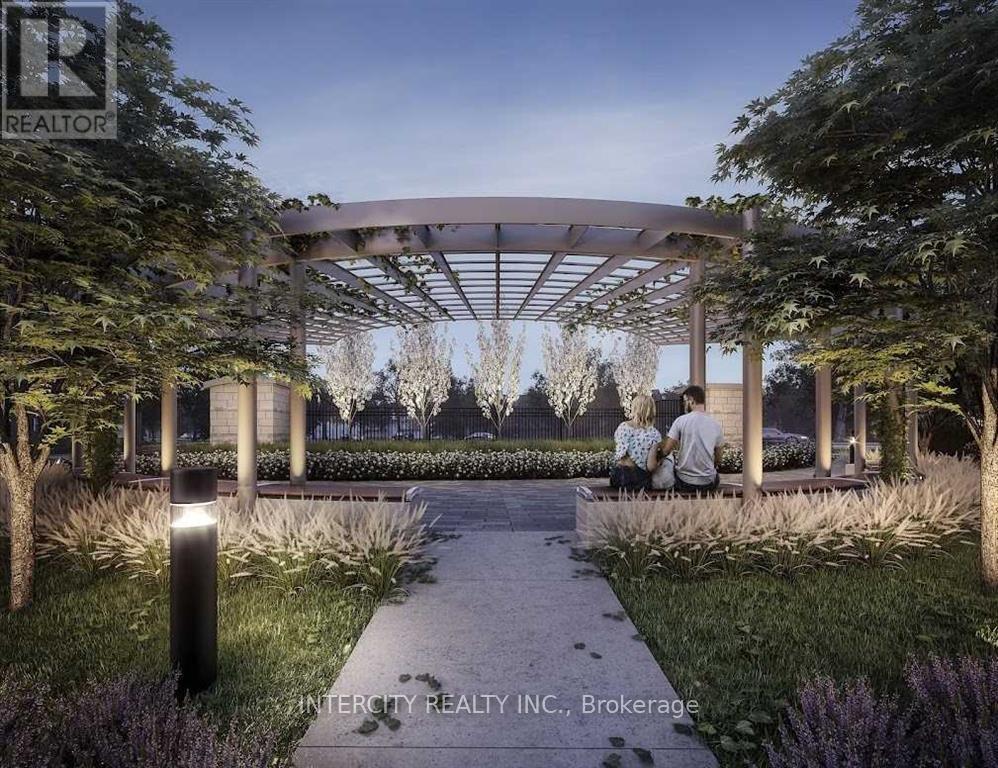#26 -11 Lytham Green Circ Newmarket, Ontario L3Y 0C7
3 Bedroom
3 Bathroom
Central Air Conditioning
Forced Air
$899,900Maintenance,
$237.69 Monthly
Maintenance,
$237.69 MonthlyRooftop Terrace (365 Sq.Ft) Is A Big Feature Of This Fabulous 3 Bedroom, 1,485 St.Ft Model 3A, With 2 1/2 Baths! Corner Unit With South & East Exposure. Close To Hwy 404 & 400, Upper Canada Mall, Public Transit, GO Train, Restaurants & Costco. Beautifully Landscaped Amenity Area With, Private Park, Walking Trails and Play Area. This Is An Assignment Sale In Andrin Homes ""Live Smart"" Glenway Urban Town Community. (id:46317)
Property Details
| MLS® Number | N8106302 |
| Property Type | Single Family |
| Community Name | Glenway Estates |
| Features | Balcony |
| Parking Space Total | 1 |
Building
| Bathroom Total | 3 |
| Bedrooms Above Ground | 3 |
| Bedrooms Total | 3 |
| Cooling Type | Central Air Conditioning |
| Exterior Finish | Brick |
| Heating Fuel | Natural Gas |
| Heating Type | Forced Air |
| Type | Row / Townhouse |
Land
| Acreage | No |
Rooms
| Level | Type | Length | Width | Dimensions |
|---|---|---|---|---|
| Second Level | Living Room | 6.35 m | 4.5 m | 6.35 m x 4.5 m |
| Second Level | Dining Room | 6.35 m | 4.5 m | 6.35 m x 4.5 m |
| Second Level | Kitchen | 3.35 m | 2.74 m | 3.35 m x 2.74 m |
| Second Level | Laundry Room | Measurements not available | ||
| Third Level | Primary Bedroom | 3.66 m | 3 m | 3.66 m x 3 m |
| Third Level | Bathroom | Measurements not available | ||
| Third Level | Bedroom 2 | 2.59 m | 2.87 m | 2.59 m x 2.87 m |
| Third Level | Bedroom 3 | 2.59 m | 2.74 m | 2.59 m x 2.74 m |
| Third Level | Bathroom | Measurements not available | ||
| Upper Level | Other | Measurements not available |
https://www.realtor.ca/real-estate/26571490/26-11-lytham-green-circ-newmarket-glenway-estates
KATHIE ANDERSON
Broker
(905) 580-0091
(905) 580-0091
Broker
(905) 580-0091
(905) 580-0091

INTERCITY REALTY INC.
3600 Langstaff Rd., Ste14
Vaughan, Ontario L4L 9E7
3600 Langstaff Rd., Ste14
Vaughan, Ontario L4L 9E7
(416) 798-7070
(905) 851-8794
Interested?
Contact us for more information

