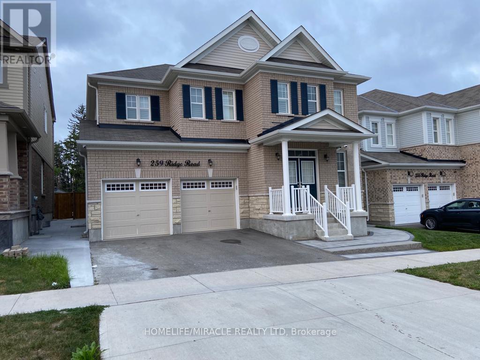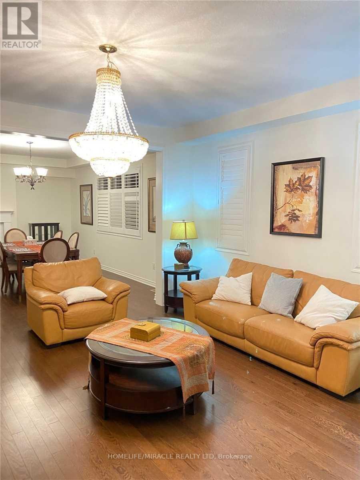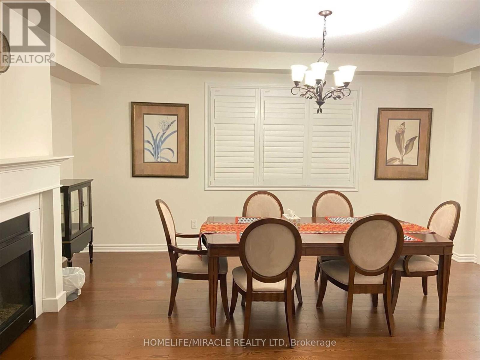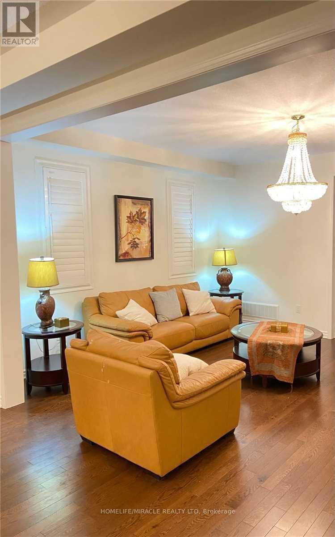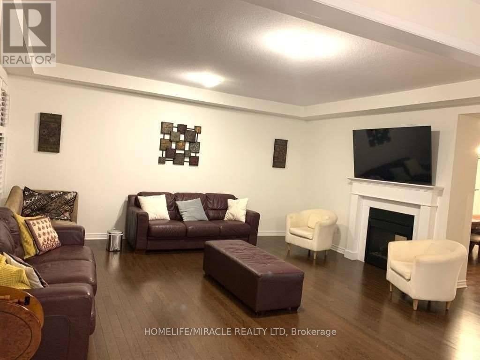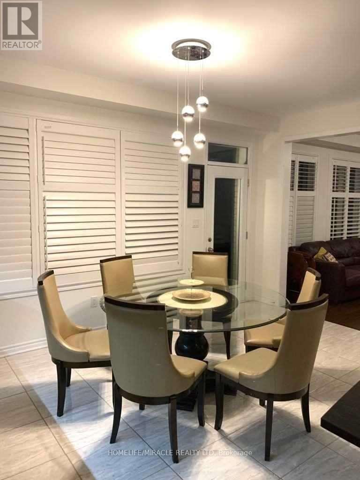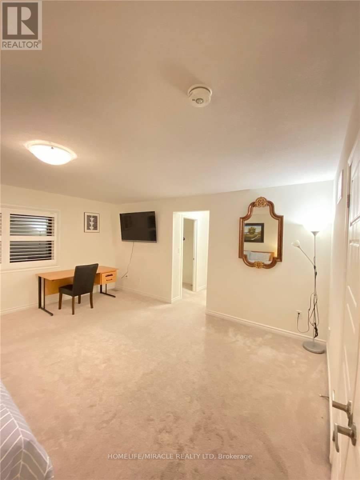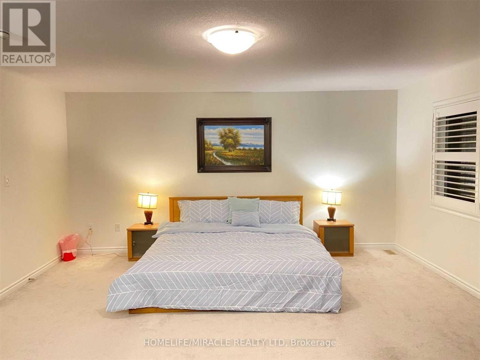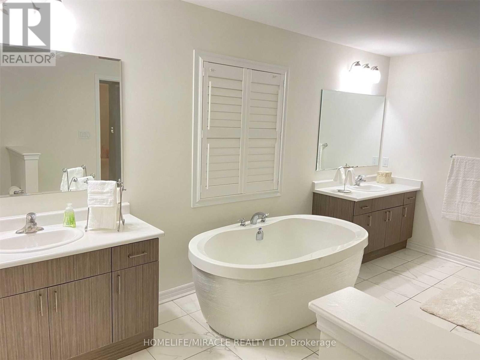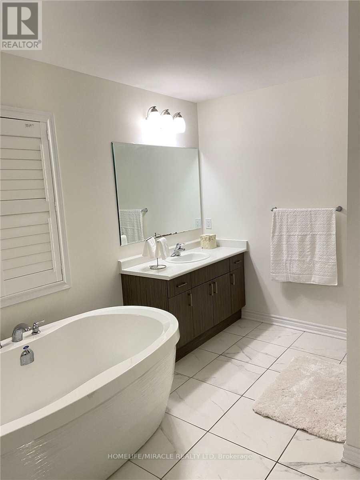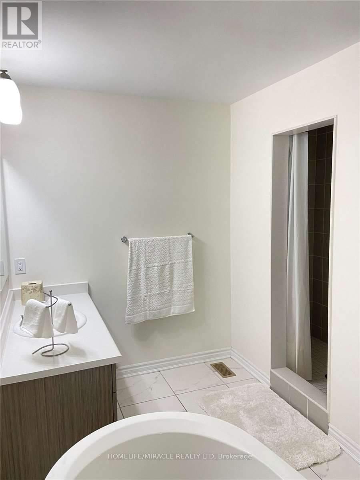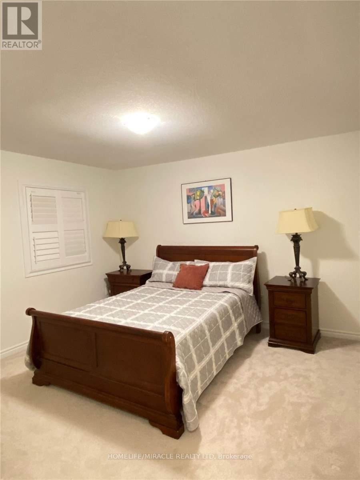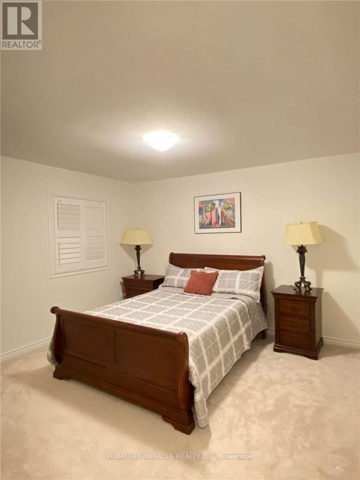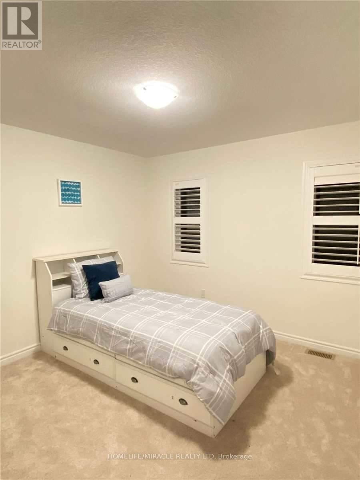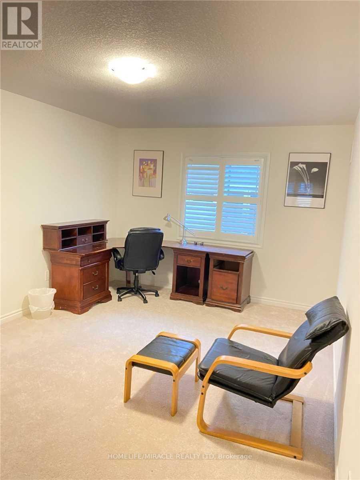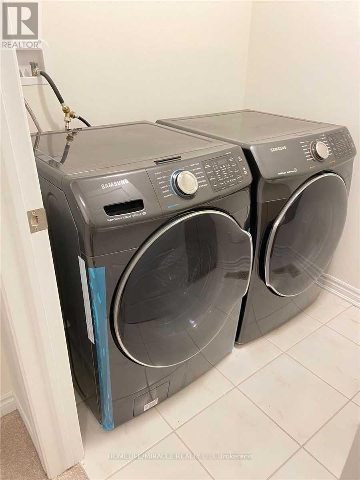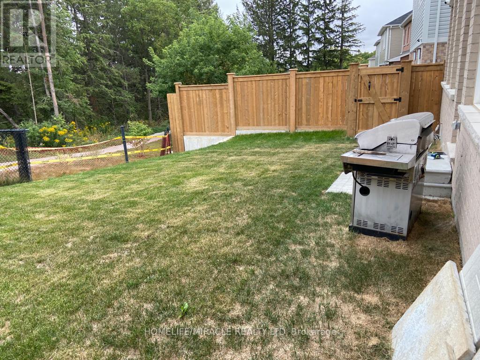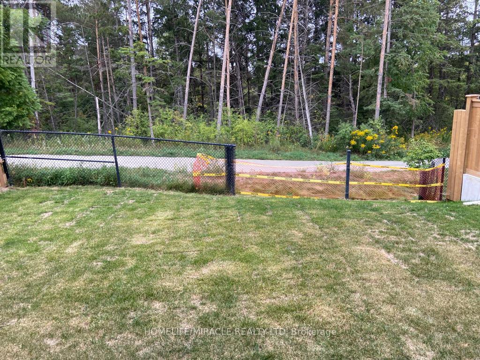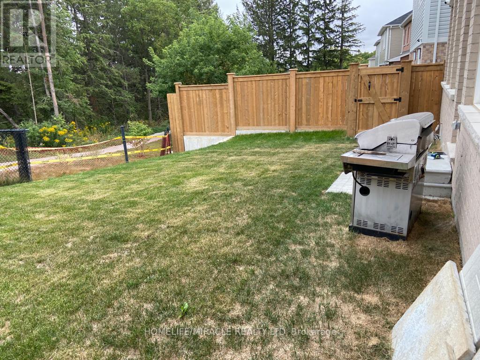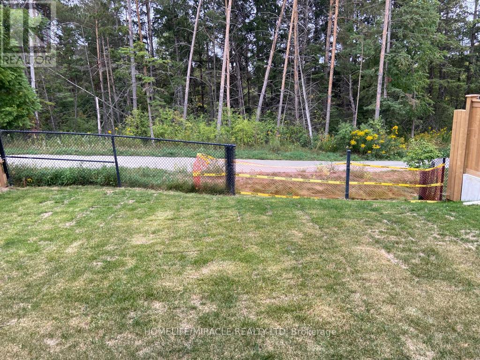259 Ridge Rd Cambridge, Ontario N3E 0C2
4 Bedroom
4 Bathroom
Fireplace
Central Air Conditioning
Forced Air
$3,990 Monthly
Welcome to this Gorgeous, 5-Year-Old Detach House With Ravine And Water Views. Spacious Open Concept Layout With 4 Bedrooms And 3.5 Washrooms And A Big Loft Area. Huge Mud Room With Shelves And Window Seat. Amazing Upgrades And High-End Features And Finishes. Hardwood Floor On Main Floor With Oak Stair Case. Basement Excluded. (id:46317)
Property Details
| MLS® Number | X7256146 |
| Property Type | Single Family |
| Parking Space Total | 4 |
Building
| Bathroom Total | 4 |
| Bedrooms Above Ground | 4 |
| Bedrooms Total | 4 |
| Basement Development | Unfinished |
| Basement Type | N/a (unfinished) |
| Construction Style Attachment | Detached |
| Cooling Type | Central Air Conditioning |
| Exterior Finish | Aluminum Siding, Brick |
| Fireplace Present | Yes |
| Heating Fuel | Natural Gas |
| Heating Type | Forced Air |
| Stories Total | 2 |
| Type | House |
Parking
| Detached Garage |
Land
| Acreage | No |
Rooms
| Level | Type | Length | Width | Dimensions |
|---|---|---|---|---|
| Second Level | Bedroom | 5.27 m | 5 m | 5.27 m x 5 m |
| Second Level | Bedroom 2 | 3.75 m | 3.96 m | 3.75 m x 3.96 m |
| Second Level | Bedroom 3 | 4.36 m | 3.2 m | 4.36 m x 3.2 m |
| Second Level | Bedroom 4 | 3.44 m | 3.36 m | 3.44 m x 3.36 m |
| Second Level | Loft | 5.4 m | 3.4 m | 5.4 m x 3.4 m |
| Main Level | Living Room | 4.64 m | 3.96 m | 4.64 m x 3.96 m |
| Main Level | Dining Room | 4.8 m | 5.1 m | 4.8 m x 5.1 m |
| Main Level | Family Room | 4.87 m | 5.18 m | 4.87 m x 5.18 m |
| Main Level | Kitchen | 5.1 m | 5.8 m | 5.1 m x 5.8 m |
| Main Level | Eating Area | 5.1 m | 5.8 m | 5.1 m x 5.8 m |
https://www.realtor.ca/real-estate/26224731/259-ridge-rd-cambridge

IMRAN JAVAID
Salesperson
(416) 832-5363
https://www.instagram.com/homesbyimran/
https://www.facebook.com/realtorimran/?ref=bookmarks
https://www.linkedin.com/in/realtorimran/
Salesperson
(416) 832-5363
https://www.instagram.com/homesbyimran/
https://www.facebook.com/realtorimran/?ref=bookmarks
https://www.linkedin.com/in/realtorimran/

HOMELIFE/MIRACLE REALTY LTD
11a-5010 Steeles Ave. West
Toronto, Ontario M9V 5C6
11a-5010 Steeles Ave. West
Toronto, Ontario M9V 5C6
(416) 747-9777
(416) 747-7135
Interested?
Contact us for more information

