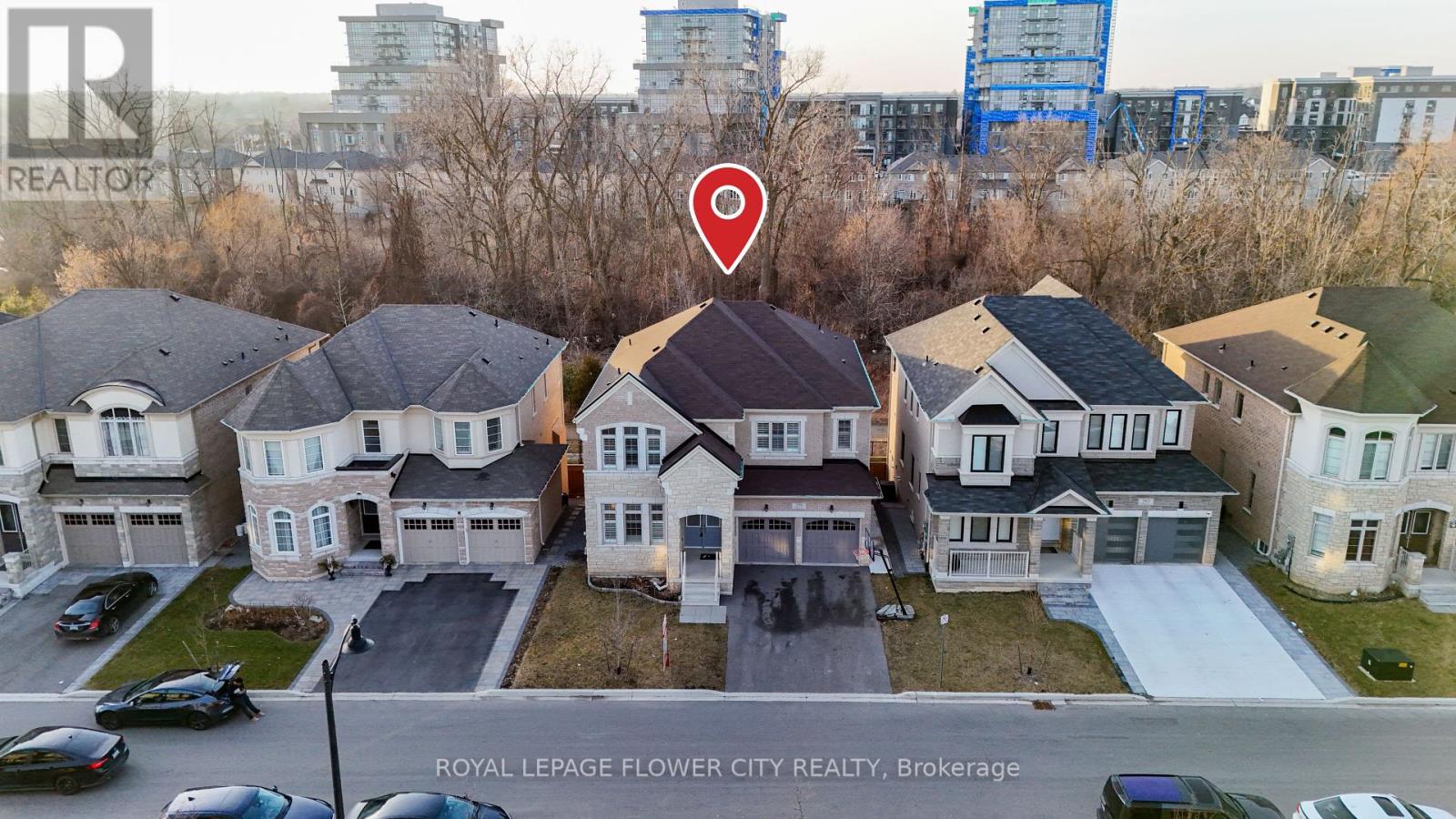259 Humphrey St Hamilton, Ontario L0R 2H7
$2,249,000
Walkout and Ravine together!! 4815 sqft of Living Space...Welcome to the Beautiful 5 Bedroom + Legally Finished Bsmt with 2 Beds and 2 Baths Backing onto Ravine....Gourmet Kitchen has all S/S Appliances, Granite countertops with large Centre Island, mix of elegant tile & hardwood floors, large windows w/ an abundance of natural light throughout & more. Large family Room has an amazing Ravine View. Private Backyard leads to a ravine, you will fall in love with nature. Exterior and Interior Pot Lights, Laundry room with Sink on 2nd Floor, Walk out to Deck from Kitchen, concrete Patio in the backyard, 6 Car parking space, Large Garage, No side Walk. Spotless Home, Over $150,000 upgrades . Close to 407 hwy, Schools St. Thomas the Apostle Catholic Elementary School, Mary Hopkins Elementary School. Great Extra income from Basement ..rented for $2400/month... ** This is a linked property.** **** EXTRAS **** Approx 1500 Sqft Finished Basement 2 bedroom 2 baths With Living room, well appointed Kitchen with S/S appliances, separate Laundry W/O To Backyard and Ravine.... (id:46317)
Property Details
| MLS® Number | X8091170 |
| Property Type | Single Family |
| Neigbourhood | Flamborough |
| Community Name | Waterdown |
| Amenities Near By | Public Transit |
| Parking Space Total | 6 |
Building
| Bathroom Total | 6 |
| Bedrooms Above Ground | 5 |
| Bedrooms Below Ground | 2 |
| Bedrooms Total | 7 |
| Basement Development | Finished |
| Basement Features | Walk Out |
| Basement Type | N/a (finished) |
| Construction Style Attachment | Detached |
| Cooling Type | Central Air Conditioning |
| Exterior Finish | Brick |
| Fireplace Present | Yes |
| Heating Fuel | Natural Gas |
| Heating Type | Forced Air |
| Stories Total | 2 |
| Type | House |
Parking
| Garage |
Land
| Acreage | No |
| Land Amenities | Public Transit |
| Size Irregular | 47 X 89.5 Ft |
| Size Total Text | 47 X 89.5 Ft |
Rooms
| Level | Type | Length | Width | Dimensions |
|---|---|---|---|---|
| Second Level | Primary Bedroom | 7.31 m | 6.64 m | 7.31 m x 6.64 m |
| Second Level | Bedroom 2 | 5.33 m | 3.65 m | 5.33 m x 3.65 m |
| Second Level | Bedroom 3 | 7.31 m | 3.35 m | 7.31 m x 3.35 m |
| Second Level | Bedroom 4 | 6.72 m | 3.29 m | 6.72 m x 3.29 m |
| Second Level | Bedroom 5 | 2.65 m | 4.35 m | 2.65 m x 4.35 m |
| Main Level | Great Room | 5.05 m | 8.1 m | 5.05 m x 8.1 m |
| Main Level | Kitchen | 4.26 m | 3.65 m | 4.26 m x 3.65 m |
| Main Level | Living Room | 4.26 m | 2.43 m | 4.26 m x 2.43 m |
| Main Level | Dining Room | 4.63 m | 4.38 m | 4.63 m x 4.38 m |
| Main Level | Den | 4.26 m | 2.43 m | 4.26 m x 2.43 m |
https://www.realtor.ca/real-estate/26548967/259-humphrey-st-hamilton-waterdown

Broker
(905) 230-3100

10 Cottrelle Blvd. #302a
Brampton, Ontario L6S 0E2
(905) 230-3100
(905) 230-8577
Interested?
Contact us for more information










































