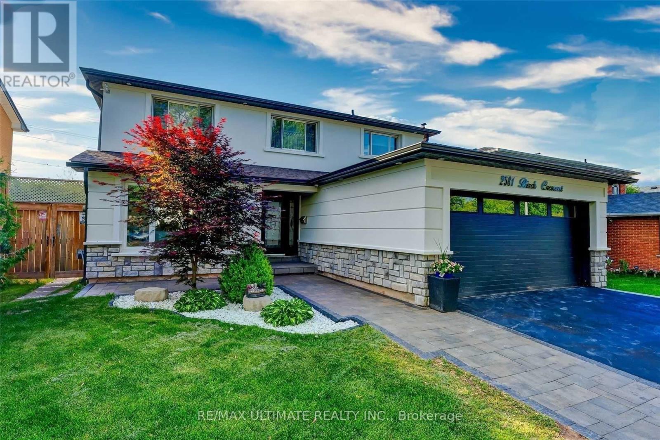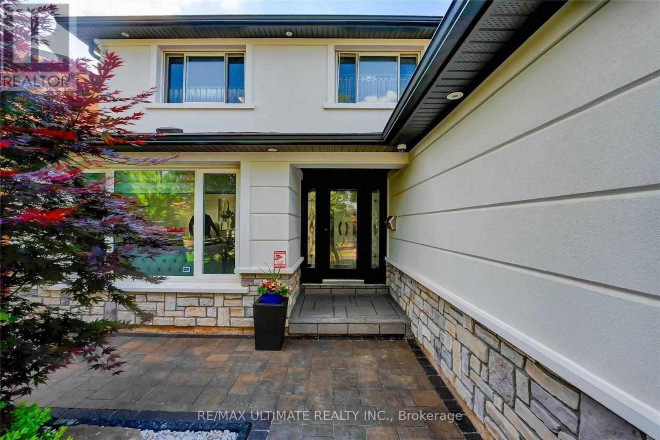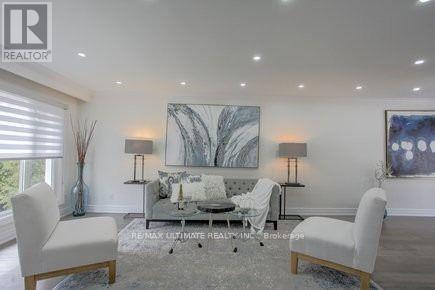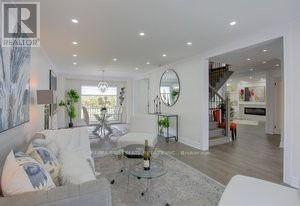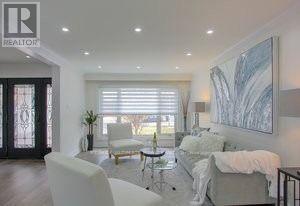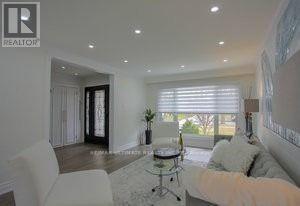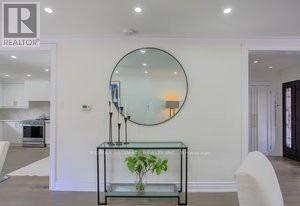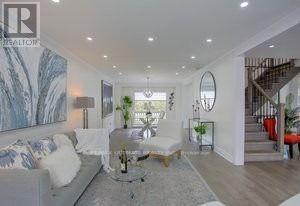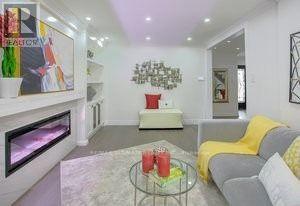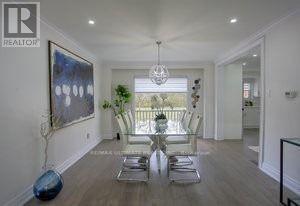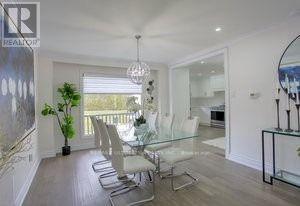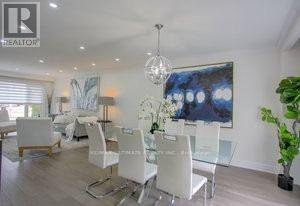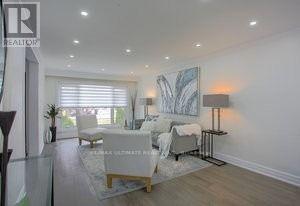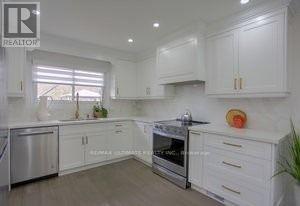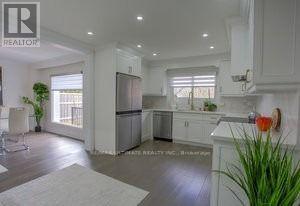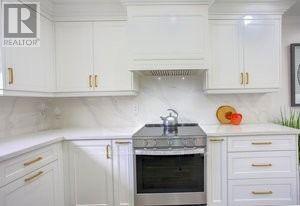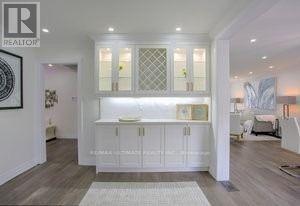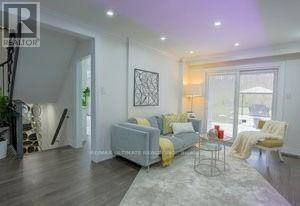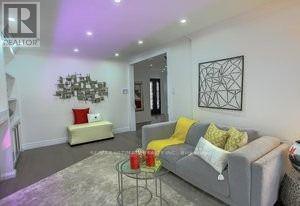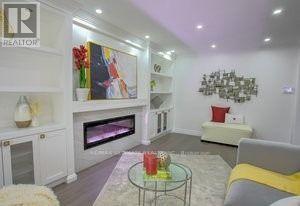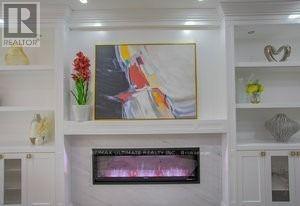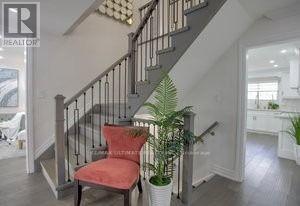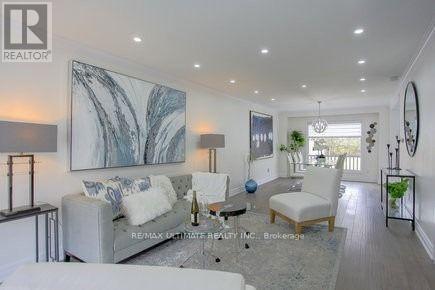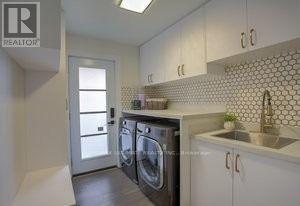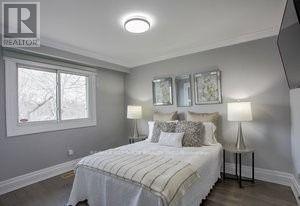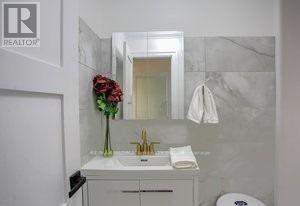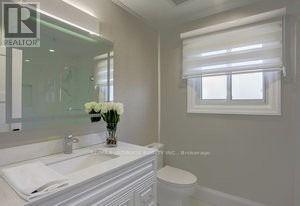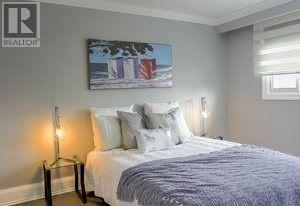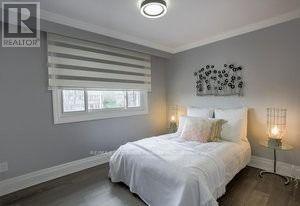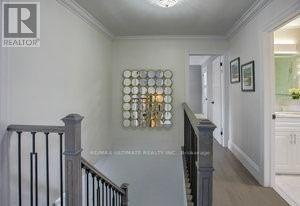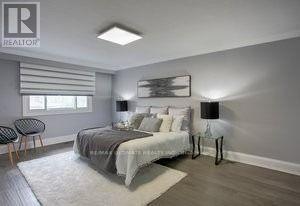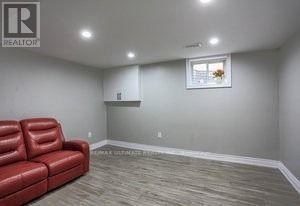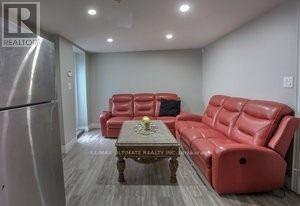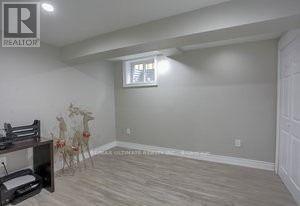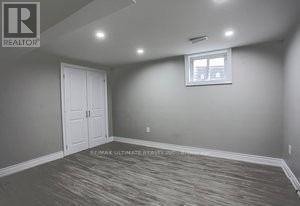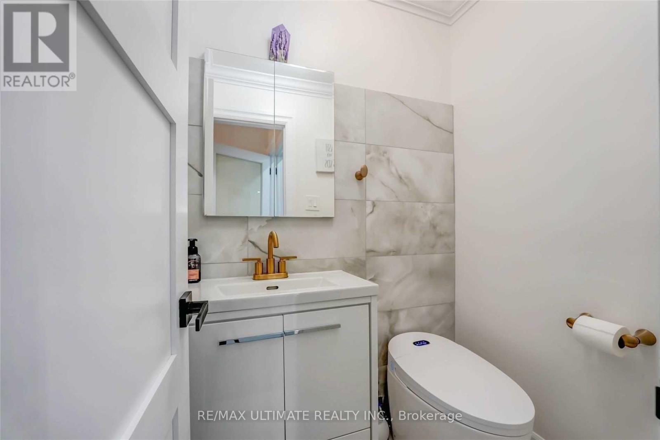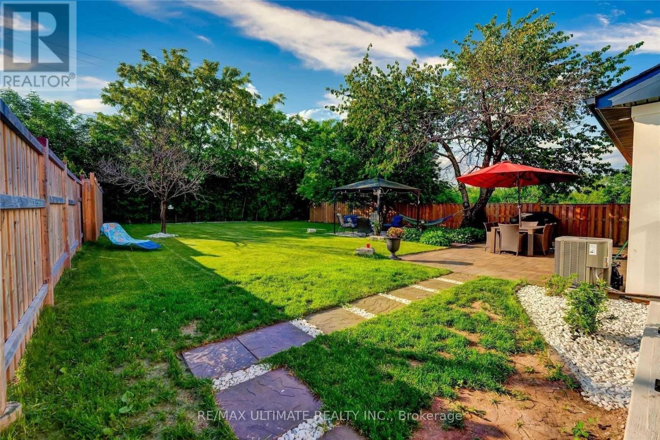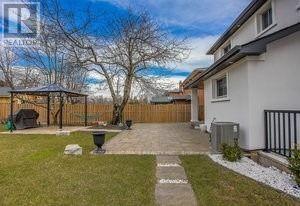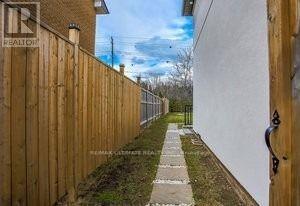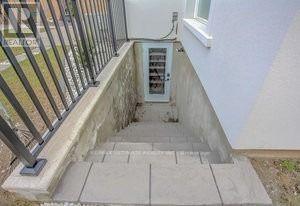2581 Birch Cres Mississauga, Ontario L5J 4G9
$1,699,900
You Will Love This Stunning 4 Bedroom+ 3. Property Located In An Amazing Family Neighborhood On The Border With Oakville, Just Minutes To Lake Ontario. Re-Modeled Top To Bottom!! New Roof, New Stucco-Stone, New Kitchen, New Appliances, New Stairs, New Floors, New Ac Unit, To Much To List Must See To Appreciate Over 350K Spent On Remodeling This Beauty. Separate Entrance Bsmt. Huge Private Backyard To Enjoy Your Summer At Home. Current lease Month by month. Photos from last staging for references.**** EXTRAS **** All Elfs, Window Coverings, 2 Fridges, 2 Stoves, Dishwasher, Microwave, 2 Washers, 2 Dryers, Hwt. (id:46317)
Property Details
| MLS® Number | W8170952 |
| Property Type | Single Family |
| Community Name | Clarkson |
| Parking Space Total | 4 |
Building
| Bathroom Total | 4 |
| Bedrooms Above Ground | 4 |
| Bedrooms Below Ground | 3 |
| Bedrooms Total | 7 |
| Basement Development | Finished |
| Basement Features | Separate Entrance |
| Basement Type | N/a (finished) |
| Construction Style Attachment | Detached |
| Cooling Type | Central Air Conditioning |
| Exterior Finish | Stone, Stucco |
| Fireplace Present | Yes |
| Heating Fuel | Natural Gas |
| Heating Type | Forced Air |
| Stories Total | 2 |
| Type | House |
Parking
| Attached Garage |
Land
| Acreage | No |
| Sewer | Holding Tank |
| Size Irregular | 50 X 152.73 Ft |
| Size Total Text | 50 X 152.73 Ft |
Rooms
| Level | Type | Length | Width | Dimensions |
|---|---|---|---|---|
| Second Level | Primary Bedroom | Measurements not available | ||
| Second Level | Bedroom 2 | Measurements not available | ||
| Second Level | Bedroom 3 | Measurements not available | ||
| Second Level | Bedroom 4 | Measurements not available | ||
| Basement | Recreational, Games Room | Measurements not available | ||
| Basement | Kitchen | Measurements not available | ||
| Basement | Bedroom | Measurements not available | ||
| Ground Level | Living Room | Measurements not available | ||
| Ground Level | Dining Room | Measurements not available | ||
| Ground Level | Kitchen | Measurements not available | ||
| Ground Level | Family Room | Measurements not available | ||
| Ground Level | Laundry Room | Measurements not available |
https://www.realtor.ca/real-estate/26666182/2581-birch-cres-mississauga-clarkson
Salesperson
(416) 530-1080

836 Dundas St West
Toronto, Ontario M6J 1V5
(416) 530-1080
(416) 530-4733
www.RemaxUltimate.com
Interested?
Contact us for more information

