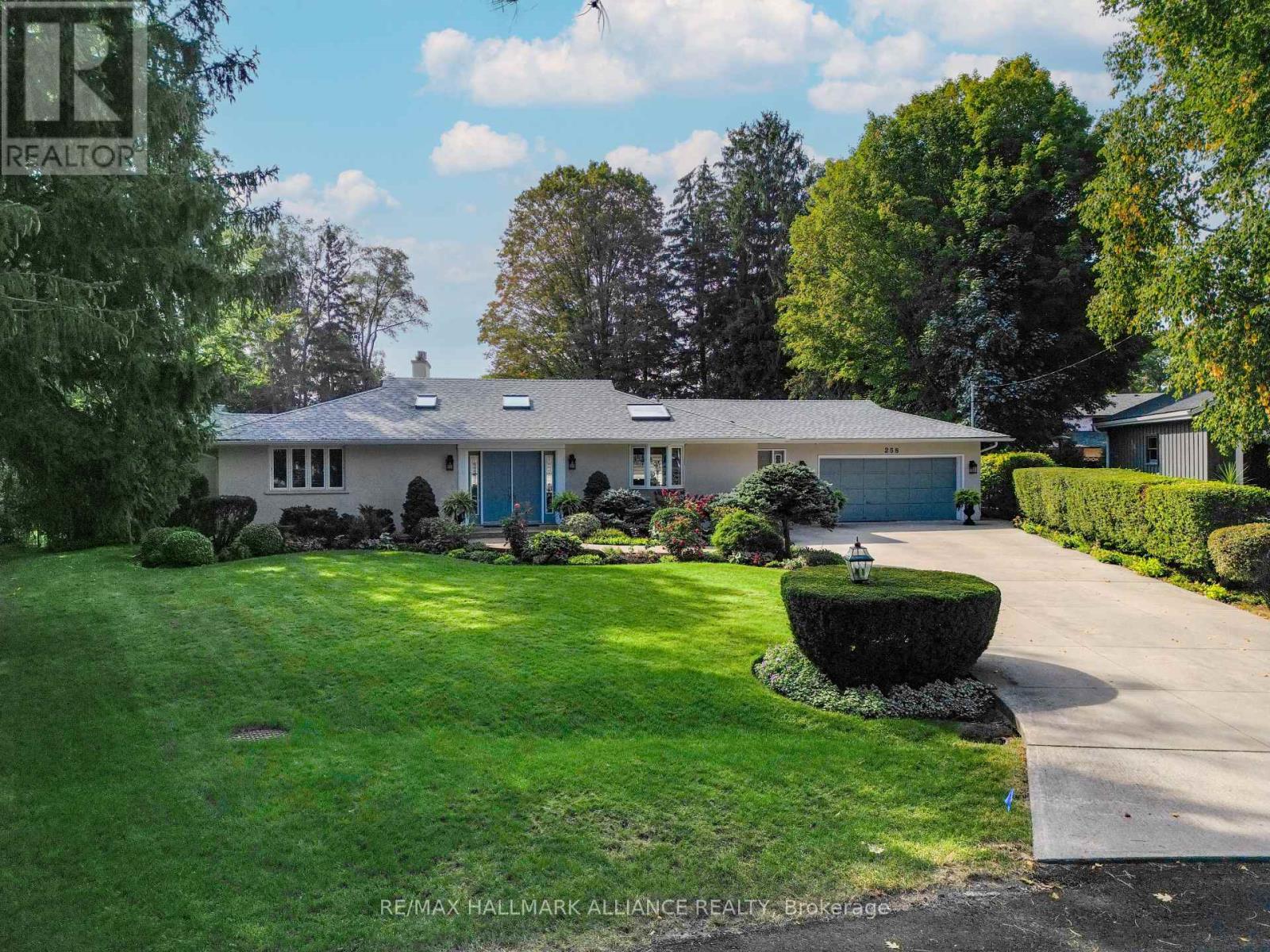258 Westwood Dr Oakville, Ontario L6L 4X9
$3,699,900
Don't miss out on this exceptional opportunity to craft your own luxurious haven on one of South West Oakville's most sought-after streets. Situated on an impressive 40,526.08 sq ft, 0.93-acre private lot, this property offers the canvas for a magnificent 10,000+ sq ft above-grade dream home, with a sprawling Muskoka backyard, enveloped in serene tranquility. Venture downstairs to the above-grade lower level, where full-sized windows and a separate entrance welcome you into a spacious family room adorned with built-in shelving and another fireplace. A third bedroom & full bathroom complete this level, offering ample space for relaxation and recreation. Experience unparalleled tranquility and convenience, with downtown Oakville, Bronte Harbour, shopping, the QEW, GO Transit, and more just minutes away. Embrace the opportunity to curate your own slice of luxury in this coveted Oakville enclave where every moment promises to be nothing short of extraordinary. Sellers willing to rent back. (id:46317)
Property Details
| MLS® Number | W8108438 |
| Property Type | Single Family |
| Community Name | Bronte East |
| Amenities Near By | Place Of Worship, Public Transit, Schools |
| Features | Wooded Area |
| Parking Space Total | 8 |
| Pool Type | Inground Pool |
Building
| Bathroom Total | 3 |
| Bedrooms Above Ground | 3 |
| Bedrooms Total | 3 |
| Architectural Style | Bungalow |
| Basement Development | Finished |
| Basement Type | Full (finished) |
| Construction Style Attachment | Detached |
| Cooling Type | Central Air Conditioning |
| Exterior Finish | Stucco, Vinyl Siding |
| Fireplace Present | Yes |
| Heating Fuel | Natural Gas |
| Heating Type | Forced Air |
| Stories Total | 1 |
| Type | House |
Parking
| Attached Garage |
Land
| Acreage | No |
| Land Amenities | Place Of Worship, Public Transit, Schools |
| Size Irregular | 67 X 207.53 Ft ; 150.26 X 168.96 |
| Size Total Text | 67 X 207.53 Ft ; 150.26 X 168.96 |
Rooms
| Level | Type | Length | Width | Dimensions |
|---|---|---|---|---|
| Lower Level | Bedroom | 4.07 m | 4.07 m | 4.07 m x 4.07 m |
| Lower Level | Family Room | 9.32 m | 4.19 m | 9.32 m x 4.19 m |
| Lower Level | Bathroom | Measurements not available | ||
| Main Level | Bedroom | 9.83 m | 4.58 m | 9.83 m x 4.58 m |
| Main Level | Bedroom | 4.01 m | 3.06 m | 4.01 m x 3.06 m |
| Main Level | Bathroom | Measurements not available | ||
| Main Level | Bathroom | Measurements not available | ||
| Main Level | Foyer | 3.34 m | 3.12 m | 3.34 m x 3.12 m |
| Main Level | Living Room | 9.45 m | 4.59 m | 9.45 m x 4.59 m |
| Main Level | Kitchen | 5.32 m | 3.34 m | 5.32 m x 3.34 m |
| Main Level | Laundry Room | 3.03 m | 2.12 m | 3.03 m x 2.12 m |
https://www.realtor.ca/real-estate/26574319/258-westwood-dr-oakville-bronte-east

516 Morrison Rd
Oakville, Ontario L6J 4K5
(905) 257-7500
515 Dundas St West Unit 3a
Oakville, Ontario L6M 1L9
(905) 257-7500
Interested?
Contact us for more information






































