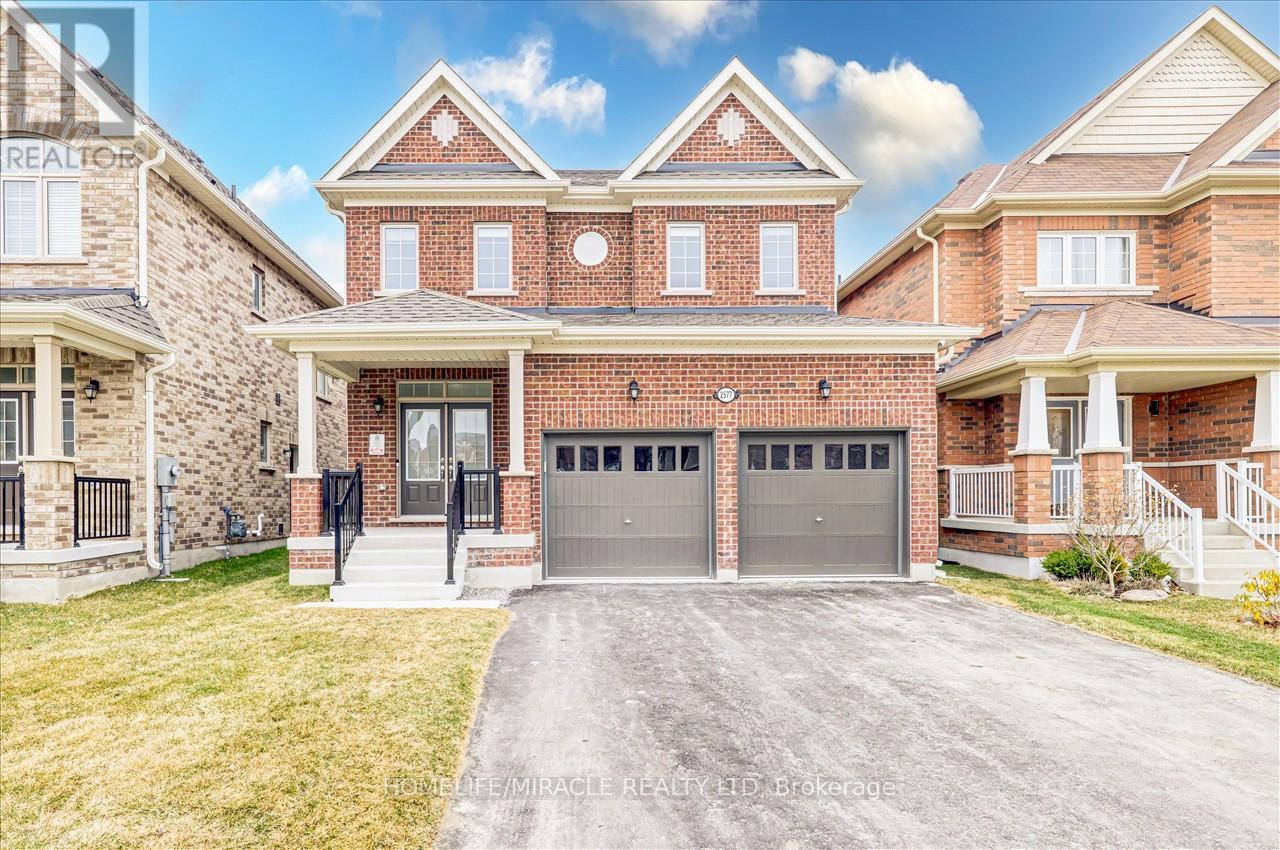2577 Secreto Dr Oshawa, Ontario L1K 0N8
$1,099,000
""Build 2022"" excellent detached Two Story, Double Garage Home. This property includes 4+2 Bedrooms and 4+1 bathrooms. Spacious principal room with ensuite, 2nd bedroom with ensuite,3rd and 4th bedrooms with jack and jill washroom. Powder room and separate laundry room located on the main floor room. Open concept kitchen with stainless steel appliances, White quartz countertops, undermount sinks and a pantry . solid oak staircase ,rolling shade window blinds on the main and second floor. A professionally finished walkout basement, which includes 2 bedrooms, full kitchen, laundry and washroom. Basement electrical work approved by ESA. This property is protected with security cameras, two way front door communication audio/video doorbell, garage is rough wired to accommodate electric cars, own private driveway capable of 4 car parking plus 2 car parking in the garage. One garage door equipped with a garage door opener.**** EXTRAS **** The backyard faces a quiet, beautiful walking trail perfect for summer. Fantastic location, conveniently located just minutes away from a plaza, Costco, Durham College, Hwy 407 and an elementary school. (id:46317)
Property Details
| MLS® Number | E8156596 |
| Property Type | Single Family |
| Community Name | Windfields |
| Parking Space Total | 6 |
Building
| Bathroom Total | 5 |
| Bedrooms Above Ground | 4 |
| Bedrooms Below Ground | 2 |
| Bedrooms Total | 6 |
| Basement Development | Finished |
| Basement Features | Walk Out |
| Basement Type | N/a (finished) |
| Construction Style Attachment | Detached |
| Cooling Type | Central Air Conditioning |
| Exterior Finish | Brick |
| Heating Fuel | Natural Gas |
| Heating Type | Forced Air |
| Stories Total | 2 |
| Type | House |
Parking
| Attached Garage |
Land
| Acreage | No |
| Size Irregular | 36.09 X 108.27 Ft |
| Size Total Text | 36.09 X 108.27 Ft |
Rooms
| Level | Type | Length | Width | Dimensions |
|---|---|---|---|---|
| Second Level | Primary Bedroom | Measurements not available | ||
| Second Level | Bedroom 2 | Measurements not available | ||
| Second Level | Bedroom 3 | Measurements not available | ||
| Second Level | Bedroom 4 | Measurements not available | ||
| Basement | Recreational, Games Room | Measurements not available | ||
| Basement | Bedroom | Measurements not available | ||
| Basement | Bedroom 2 | Measurements not available | ||
| Basement | Bathroom | Measurements not available | ||
| Main Level | Living Room | Measurements not available | ||
| Main Level | Dining Room | Measurements not available | ||
| Main Level | Kitchen | Measurements not available | ||
| Main Level | Family Room | Measurements not available |
https://www.realtor.ca/real-estate/26643581/2577-secreto-dr-oshawa-windfields
Salesperson
(416) 289-3000

22 Slan Avenue
Toronto, Ontario M1G 3B2
(416) 289-3000
(416) 289-3008
Interested?
Contact us for more information










































