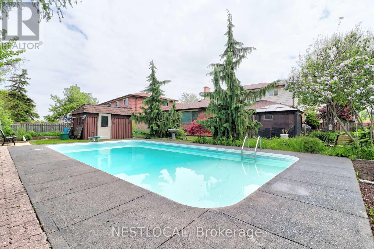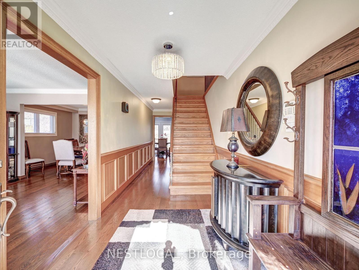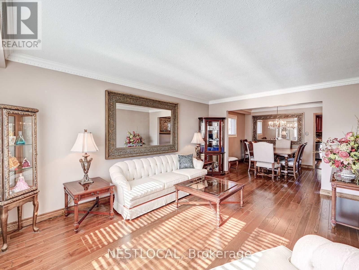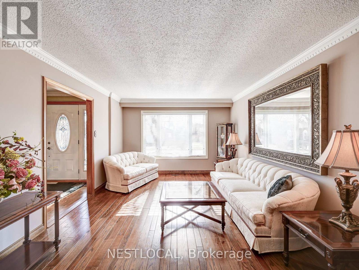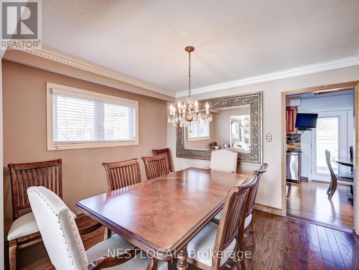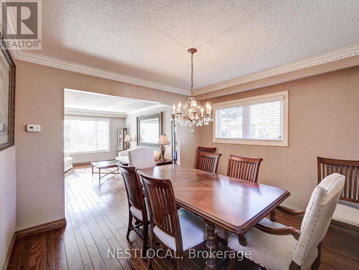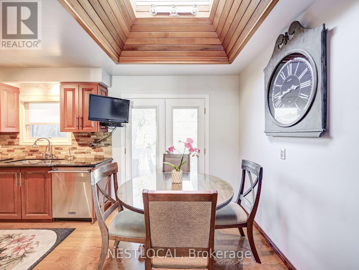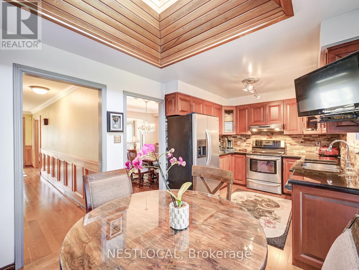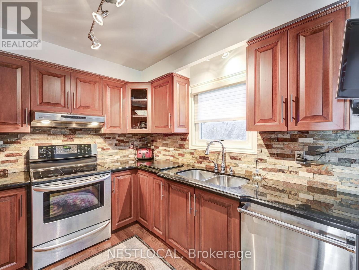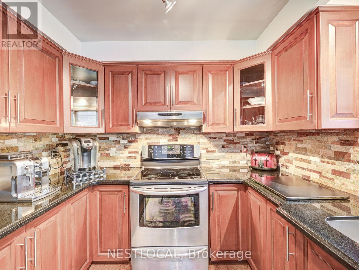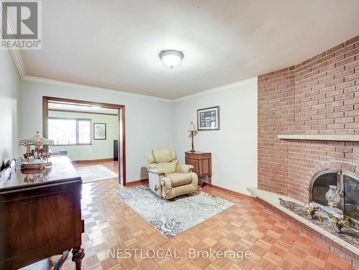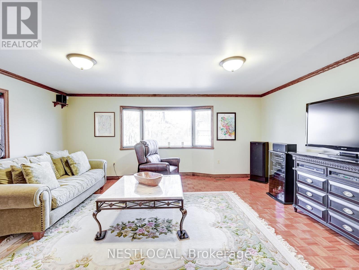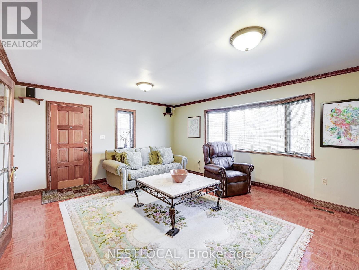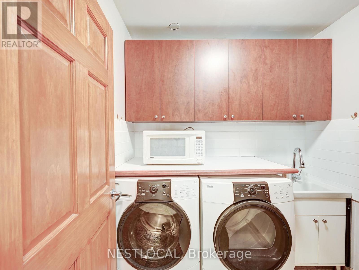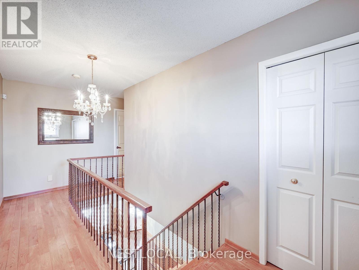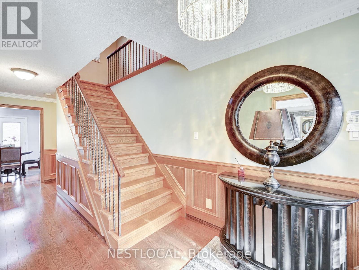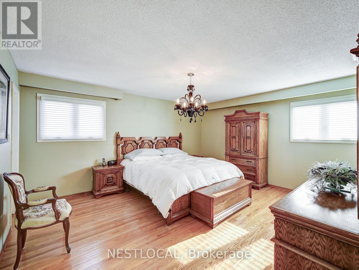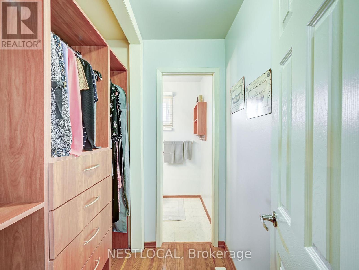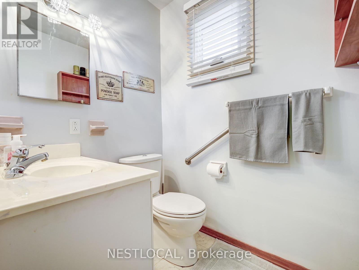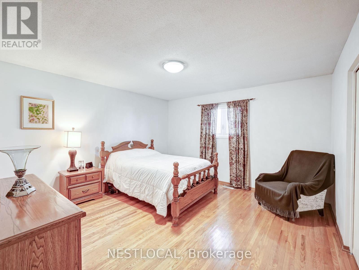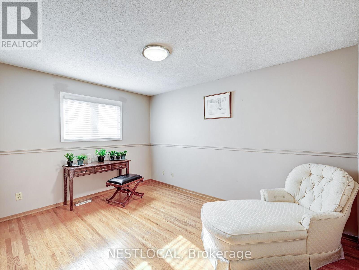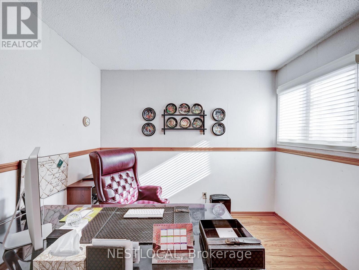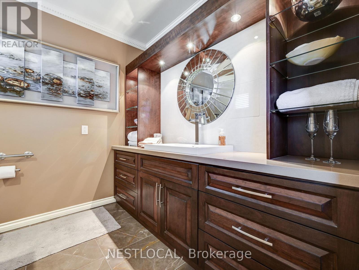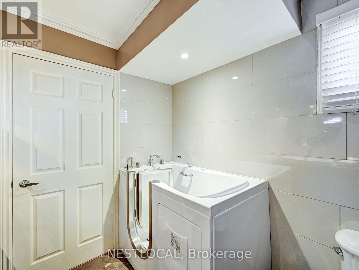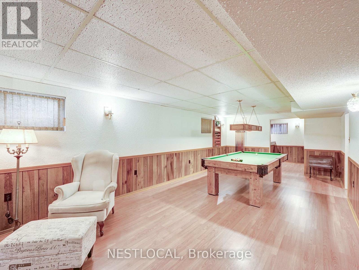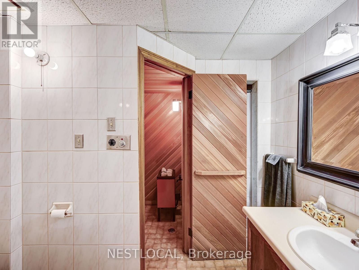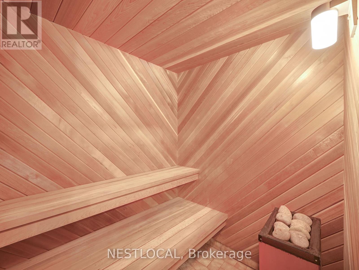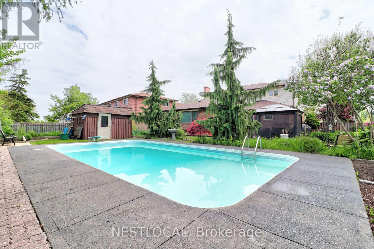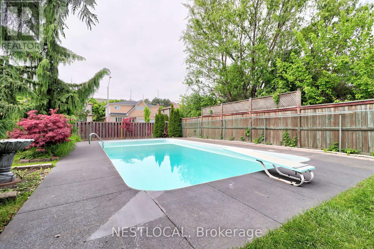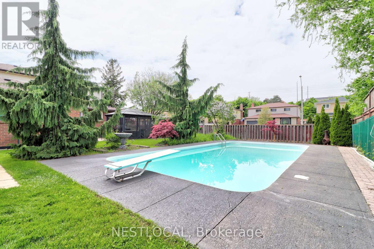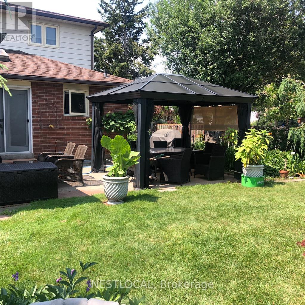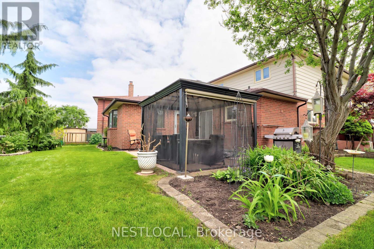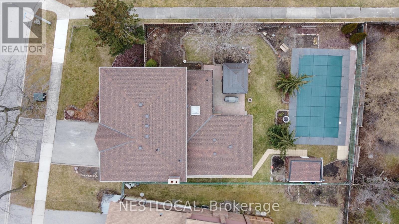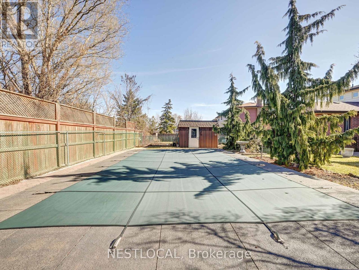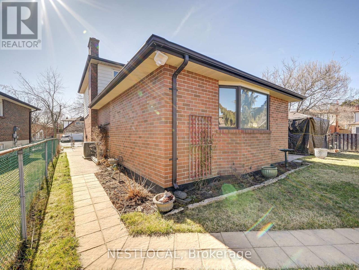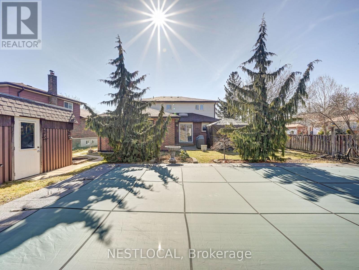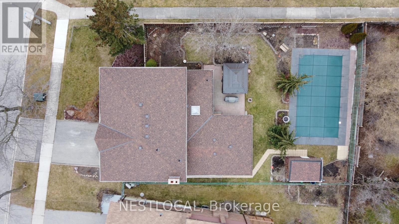2577 Palisander Ave Mississauga, Ontario L5B 2L1
$1,489,000
Welcome to 2577 Palisander Ave, located in sought after Cooksville! This beautifully updated 4 bed, 4 bath 2-storey home is situated on an oversized lot with an inground pool & backyard oasis! A fully renovated kitchen with granite counter tops, stainless steel appliances, custom backsplash & illuminating skylight. The permitted 300 sq ft main floor addition, which has a separate entrance, gives you endless options for a games room, theatre, gym etc. The main floor laundry room is very convenient! The upper level has hardwood throughout & a fully renovated main bathroom with heated floor & walk-in jacuzzi style tub. The primary bedroom has a 2-piece ensuite & walk-through closet. The finished basement has a wet bar & cedar sauna to rejuvenate the body & soul. Perfectly situated close to schools, highways, public transportation, shopping and hospital. Don't miss this rarely offered gem!**** EXTRAS **** Backyard Gazebo, Roof (2022), Furnace & Air Conditioner (2019), Upgraded Windows, Hot Water Tank is Owned, Home Security System, Inground Pool & Equipment, Garage Door Opener, Central Vacuum, Garage Workshop shelving. (id:46317)
Property Details
| MLS® Number | W8137262 |
| Property Type | Single Family |
| Community Name | Cooksville |
| Amenities Near By | Hospital, Park, Public Transit, Schools |
| Community Features | Community Centre |
| Parking Space Total | 4 |
| Pool Type | Inground Pool |
Building
| Bathroom Total | 4 |
| Bedrooms Above Ground | 4 |
| Bedrooms Below Ground | 1 |
| Bedrooms Total | 5 |
| Basement Development | Finished |
| Basement Type | N/a (finished) |
| Construction Style Attachment | Detached |
| Cooling Type | Central Air Conditioning |
| Exterior Finish | Brick, Stone |
| Fireplace Present | Yes |
| Heating Fuel | Natural Gas |
| Heating Type | Forced Air |
| Stories Total | 2 |
| Type | House |
Parking
| Attached Garage |
Land
| Acreage | No |
| Land Amenities | Hospital, Park, Public Transit, Schools |
| Size Irregular | 65.71 X 123.25 Ft ; 117.92ft X 65.8ft X 123.43ft X 65.22ft |
| Size Total Text | 65.71 X 123.25 Ft ; 117.92ft X 65.8ft X 123.43ft X 65.22ft |
Rooms
| Level | Type | Length | Width | Dimensions |
|---|---|---|---|---|
| Basement | Games Room | 8.19 m | 3.69 m | 8.19 m x 3.69 m |
| Basement | Other | 5.18 m | 2.8 m | 5.18 m x 2.8 m |
| Main Level | Kitchen | 5.22 m | 2.75 m | 5.22 m x 2.75 m |
| Main Level | Dining Room | 3.52 m | 3.18 m | 3.52 m x 3.18 m |
| Main Level | Living Room | 5.17 m | 3.64 m | 5.17 m x 3.64 m |
| Main Level | Family Room | 5.22 m | 3.59 m | 5.22 m x 3.59 m |
| Main Level | Other | 5.68 m | 4 m | 5.68 m x 4 m |
| Upper Level | Primary Bedroom | 5.02 m | 4 m | 5.02 m x 4 m |
| Upper Level | Bedroom 2 | 4.12 m | 4.12 m | 4.12 m x 4.12 m |
| Upper Level | Bedroom 3 | 4.07 m | 3.01 m | 4.07 m x 3.01 m |
| Upper Level | Bedroom 4 | 3.2 m | 2.96 m | 3.2 m x 2.96 m |
https://www.realtor.ca/real-estate/26615371/2577-palisander-ave-mississauga-cooksville

1260 Eglinton Ave East #7
Mississauga, Ontario L4W 1K8
(905) 497-2000
(905) 497-2054
www.nestlocal.com
Interested?
Contact us for more information

