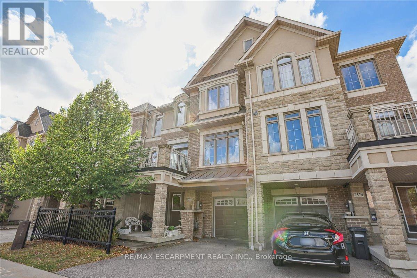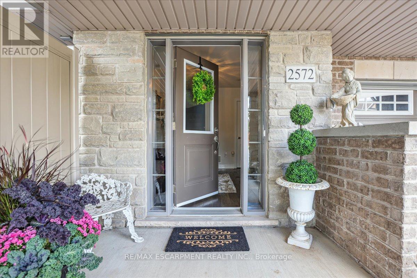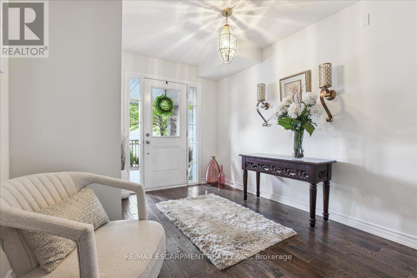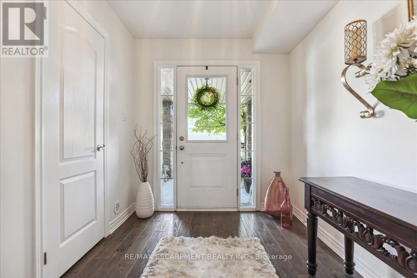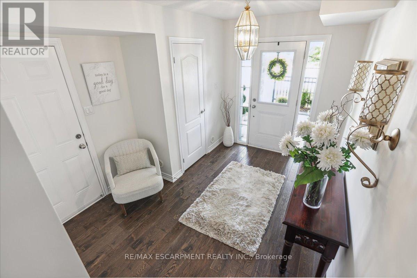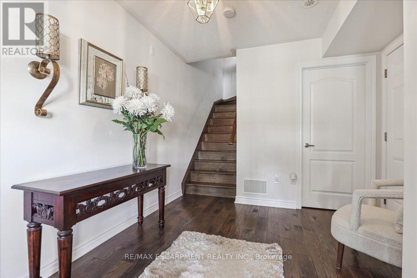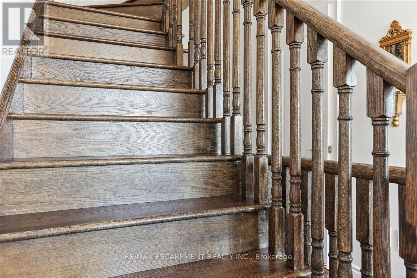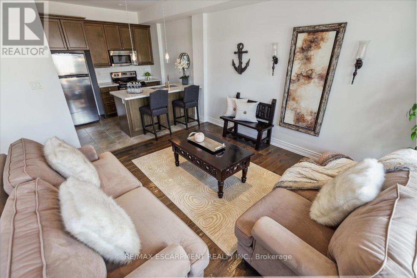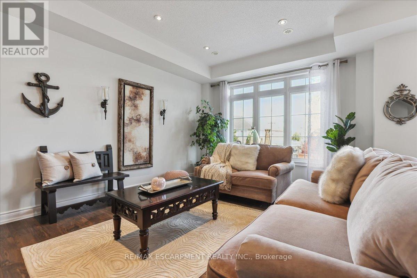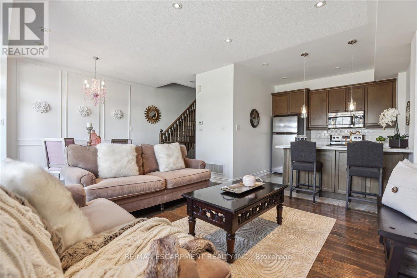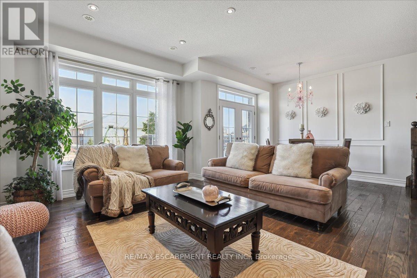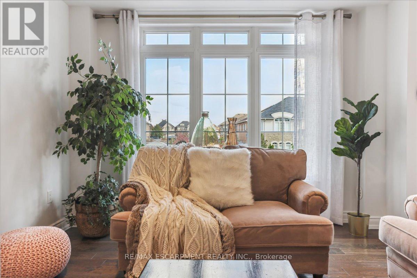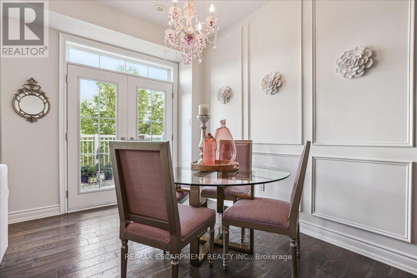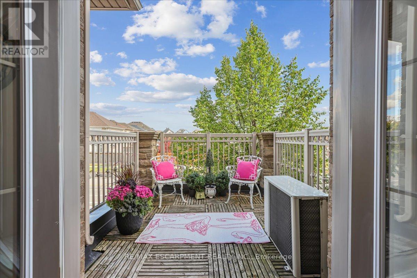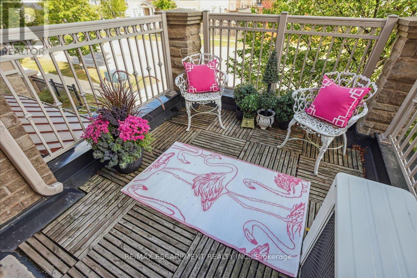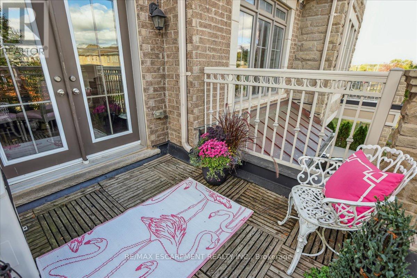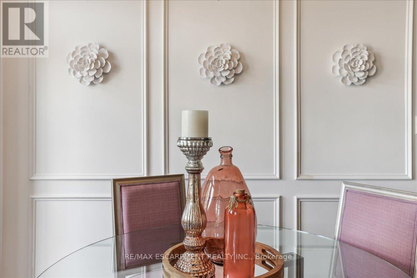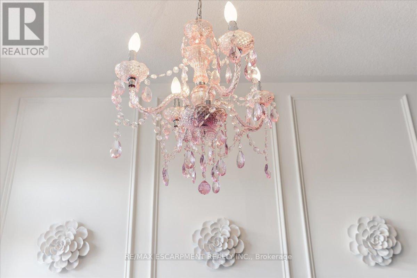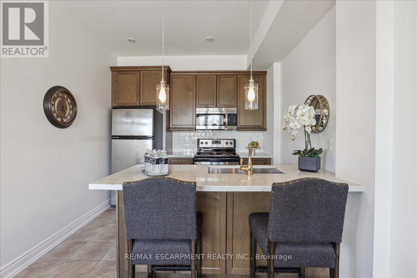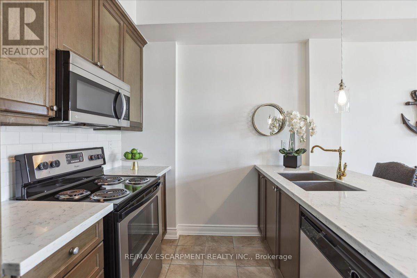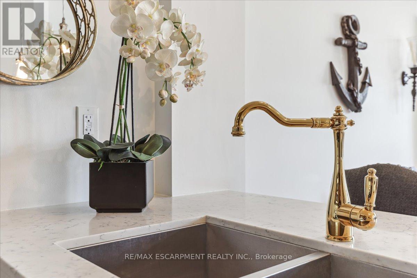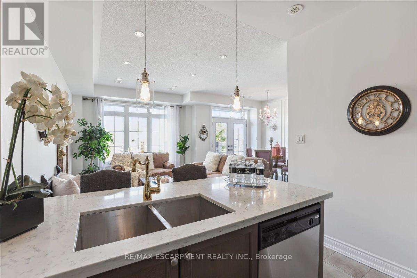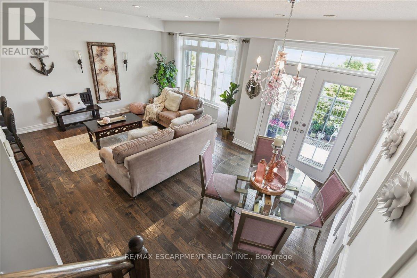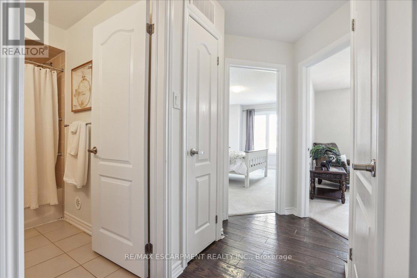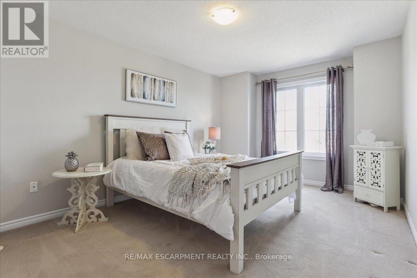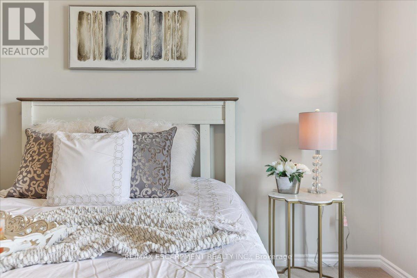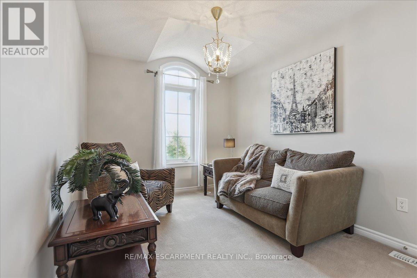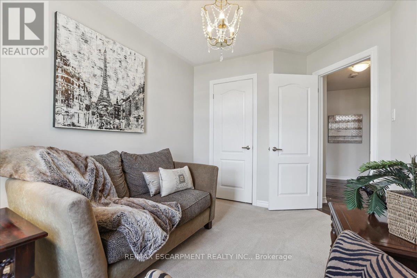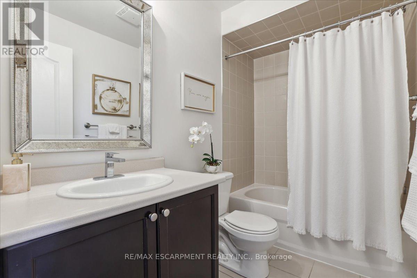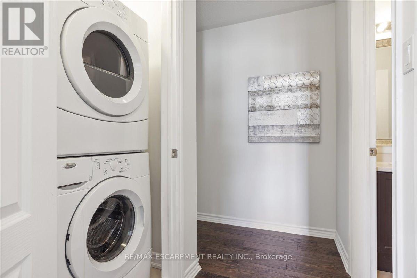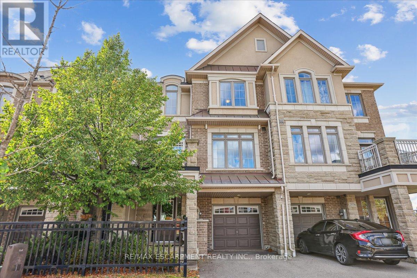2572 Grand Oak Tr Oakville, Ontario L6M 0S4
$945,000Maintenance, Parcel of Tied Land
$110 Monthly
Maintenance, Parcel of Tied Land
$110 MonthlyFREEHOLD Townhome, conveniently located in the prestigious community of WESTMOUNT. Extensively upgraded throughout, this unit offers approximately 1200 sf of living space with 2 bedrooms, 2 baths, gorgeous hand-scraped wide-planked hardwood floors, a solid wood staircase with premium pickets and handrails, and modern wall hues. Features of this property include a fabulous foyer entrance with garage access, a spacious utility room for extra storage, 9' ceilings on the main living level, and over-sized windows with transoms for additional natural lighting. The main living area boasts a very spacious living room, with adjacent kitchen, dining room and powder room. The kitchen impresses with its maple cabinetry, stainless appliances, quartz counters, and a functional breakfast bar with upgraded pendulum lighting. There is a double-garden door walk-out from the dining room to a spacious deck - perfect for your morning coffee or evening entertaining with friends. (id:46317)
Property Details
| MLS® Number | W7332206 |
| Property Type | Single Family |
| Community Name | West Oak Trails |
| Amenities Near By | Hospital, Park |
| Community Features | Community Centre |
| Parking Space Total | 2 |
Building
| Bathroom Total | 2 |
| Bedrooms Above Ground | 2 |
| Bedrooms Total | 2 |
| Construction Style Attachment | Attached |
| Cooling Type | Central Air Conditioning |
| Exterior Finish | Brick, Stone |
| Heating Fuel | Natural Gas |
| Heating Type | Forced Air |
| Stories Total | 3 |
| Type | Row / Townhouse |
Parking
| Attached Garage |
Land
| Acreage | No |
| Land Amenities | Hospital, Park |
| Size Irregular | 21 X 41.01 Ft |
| Size Total Text | 21 X 41.01 Ft |
Rooms
| Level | Type | Length | Width | Dimensions |
|---|---|---|---|---|
| Second Level | Kitchen | 4.22 m | 2.74 m | 4.22 m x 2.74 m |
| Second Level | Dining Room | 3.53 m | 2.44 m | 3.53 m x 2.44 m |
| Second Level | Living Room | 4.42 m | 3.45 m | 4.42 m x 3.45 m |
| Third Level | Primary Bedroom | 4.57 m | 3.28 m | 4.57 m x 3.28 m |
| Third Level | Bedroom 2 | 3.51 m | 2.84 m | 3.51 m x 2.84 m |
| Third Level | Laundry Room | Measurements not available | ||
| Main Level | Foyer | 3.51 m | 2.9 m | 3.51 m x 2.9 m |
| Main Level | Utility Room | Measurements not available |
https://www.realtor.ca/real-estate/26324159/2572-grand-oak-tr-oakville-west-oak-trails
1320 Cornwall Rd Unit 103b
Oakville, Ontario L6J 7W5
(905) 842-7677
Interested?
Contact us for more information

