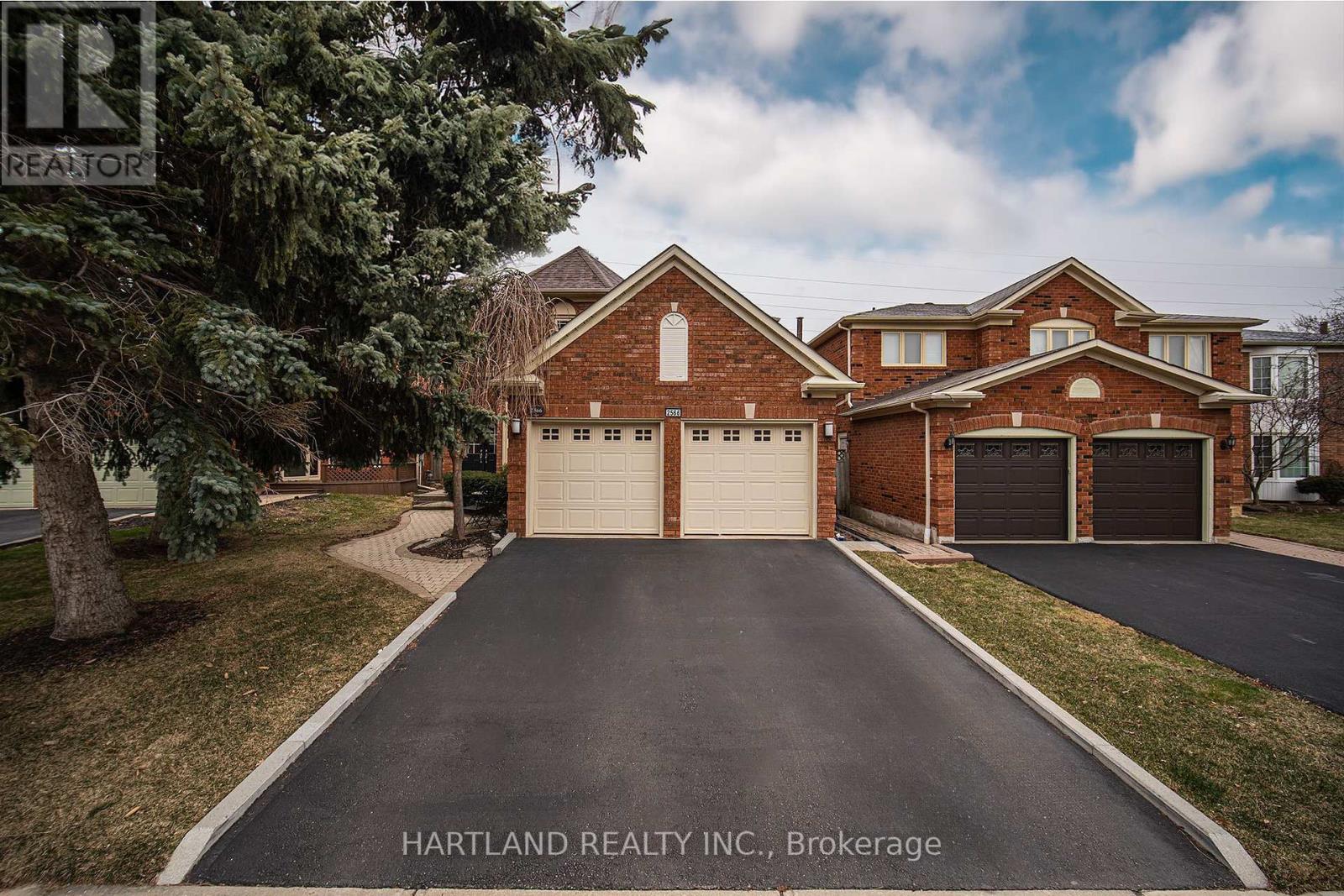2566 Ambercroft Tr Mississauga, Ontario L5M 4K4
$1,598,000
Newly renovated within the last 4 years, this stunning detached home in Central Erin Mills boasts generously spacious rooms and updates including roof, kitchen, bathrooms, windows, and more. All four bedrooms on the second floor offer ample space, while the finished basement apartment adds a bedroom three-piece bathroom, ideal for seeking rental income. Nestled in a family-friendly neighborhood with excellent schools and convenient amenities, it offers easy access to transportation and highways. With parks, schools, shopping centers, and recreational facilities nearby, it provides the perfect blend of suburban living and modern convenience. The pool overlooks an open field, offering a serene backdrop for relaxation and outdoor activities. The updated kitchen features modern appliances and ample storage space, perfect for cooking and entertaining. Whether you're looking for a spacious family home or an investment property, this Central Erin Mills gem has something to offer for everyone.**** EXTRAS **** S.S. Fridge, S.S. Stove, S.S. Dishwasher, S.S. Exhaust Fan/Hood, Microwave, All Window Coverings, All Electrical Light Fixtures, Washer, Dryer, CVAC and equipment, Basement Fridge and stove (id:46317)
Property Details
| MLS® Number | W8165698 |
| Property Type | Single Family |
| Community Name | Central Erin Mills |
| Parking Space Total | 6 |
| Pool Type | Inground Pool |
Building
| Bathroom Total | 4 |
| Bedrooms Above Ground | 4 |
| Bedrooms Below Ground | 1 |
| Bedrooms Total | 5 |
| Basement Development | Finished |
| Basement Features | Apartment In Basement |
| Basement Type | N/a (finished) |
| Construction Style Attachment | Detached |
| Cooling Type | Central Air Conditioning |
| Exterior Finish | Brick |
| Fireplace Present | Yes |
| Heating Fuel | Natural Gas |
| Heating Type | Forced Air |
| Stories Total | 2 |
| Type | House |
Parking
| Attached Garage |
Land
| Acreage | No |
| Size Irregular | 39.5 X 149.84 Ft ; Pie Shape Lot |
| Size Total Text | 39.5 X 149.84 Ft ; Pie Shape Lot |
Rooms
| Level | Type | Length | Width | Dimensions |
|---|---|---|---|---|
| Second Level | Primary Bedroom | 5.84 m | 5.92 m | 5.84 m x 5.92 m |
| Second Level | Bedroom 2 | 3.96 m | 3.68 m | 3.96 m x 3.68 m |
| Second Level | Bedroom 3 | 3.91 m | 3.63 m | 3.91 m x 3.63 m |
| Second Level | Bedroom 4 | 4.34 m | 3.73 m | 4.34 m x 3.73 m |
| Lower Level | Bedroom 5 | 4.85 m | 3.76 m | 4.85 m x 3.76 m |
| Lower Level | Kitchen | 3.68 m | 3.03 m | 3.68 m x 3.03 m |
| Main Level | Living Room | 4.85 m | 3.76 m | 4.85 m x 3.76 m |
| Main Level | Dining Room | 4.27 m | 3.68 m | 4.27 m x 3.68 m |
| Main Level | Family Room | 5.8 m | 3.96 m | 5.8 m x 3.96 m |
| Main Level | Kitchen | 3.68 m | 3.03 m | 3.68 m x 3.03 m |
| Main Level | Eating Area | 3.68 m | 2.74 m | 3.68 m x 2.74 m |
| Main Level | Laundry Room | 4 m | 2.2 m | 4 m x 2.2 m |
Utilities
| Sewer | Installed |
| Natural Gas | Installed |
| Electricity | Installed |
| Cable | Installed |
https://www.realtor.ca/real-estate/26657100/2566-ambercroft-tr-mississauga-central-erin-mills

2800 Skymark Ave Unit 6a
Mississauga, Ontario L4W 5A6
(905) 568-9888
(905) 568-2243
Interested?
Contact us for more information








