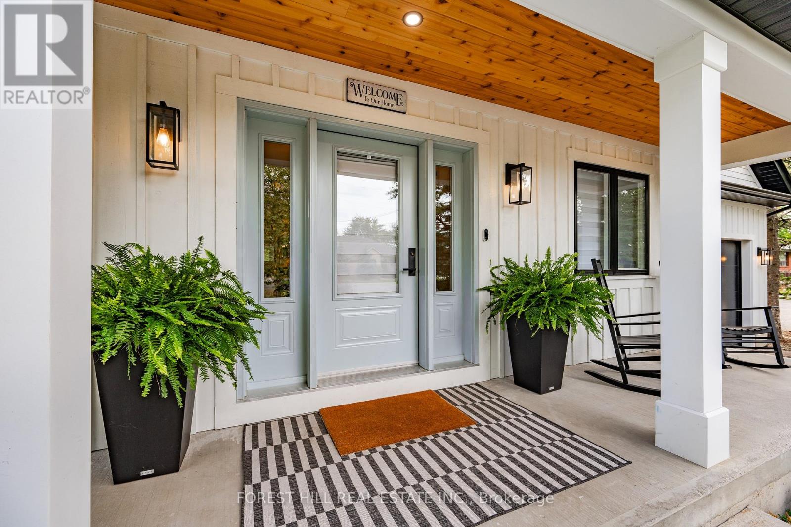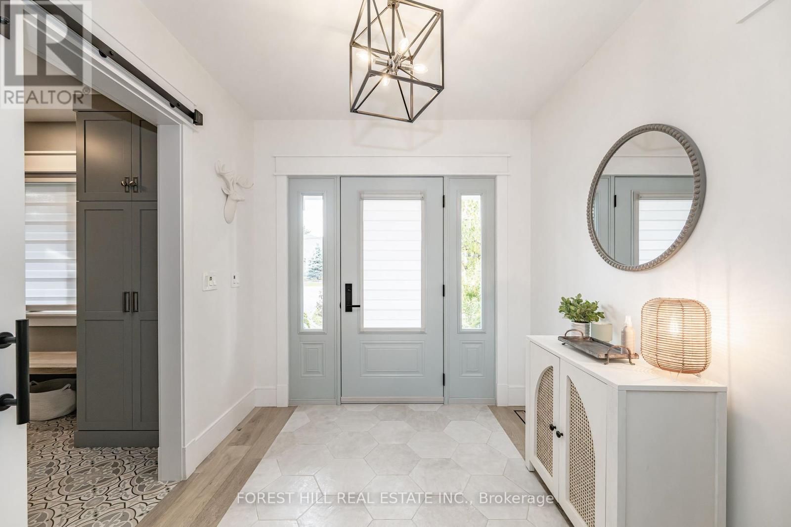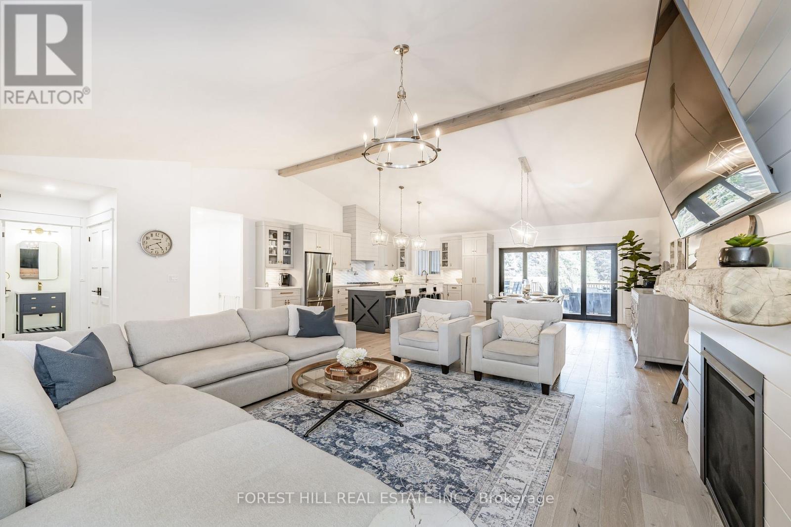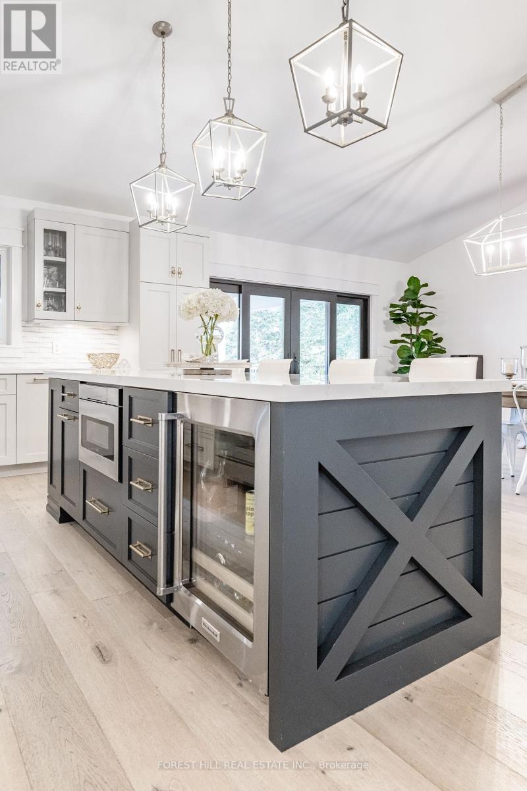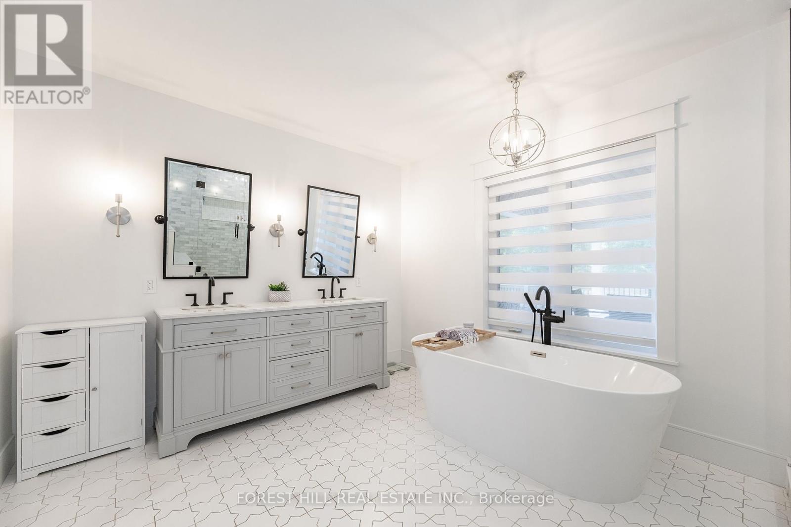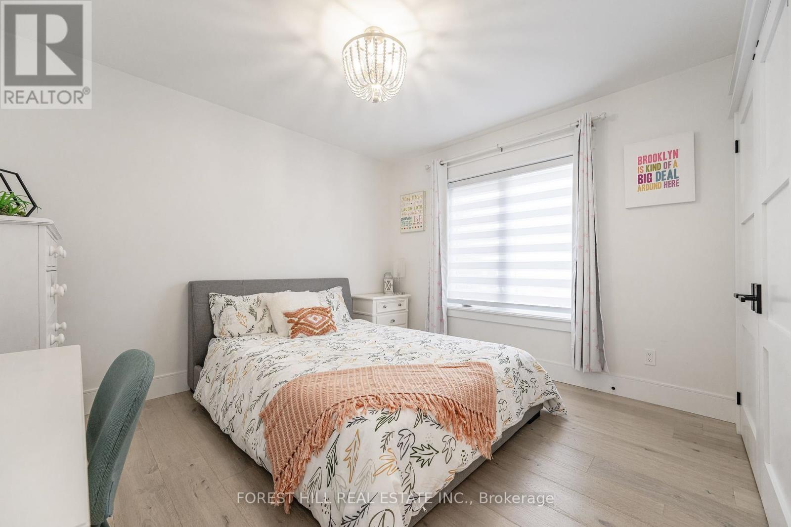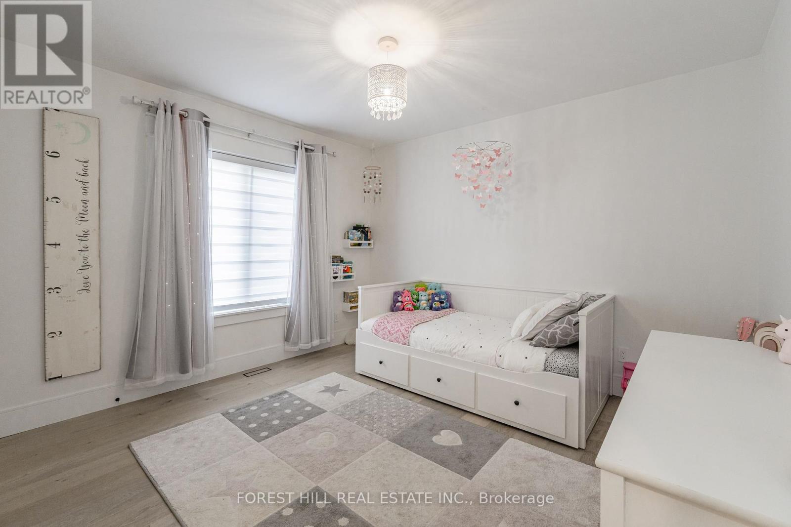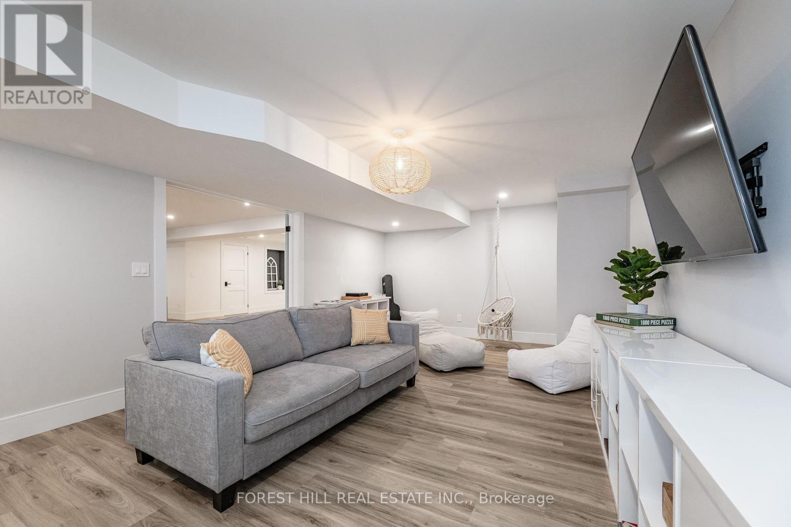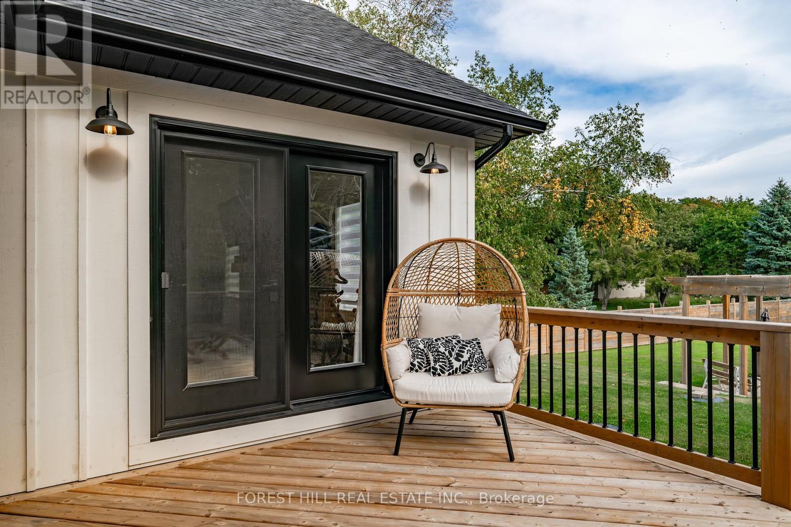2560 2nd Side Rd Burlington, Ontario L7R 1E5
$2,898,000
Welcome to your haven in Burlington's most desired Mount Nemo Bluffs, where every corner tells a story of craftsmanship and love. This BRAND NEW custom-built farmhouse style bungalow embodies warmth and detail, setting the stage for unforgettable moments. Boasting an open-concept design and cathedral ceilings, it's an entertainer's dream, the perfect canvas for gatherings. Throughout this 5000+sqft residence, 4+2 Bedroom 4.5 bath you'll find imported European quartz countertops, Luxury appliances, wide plank white oak floors throughout. Primary is a grand retreat, adorned with spa like features that make it a place of pure luxury. Massive his and her walk in closets, fireplace and a private W/O to sundeck overlooking the backyard. With spacious bedrooms a jack and jill bath and endless possibilities, there's room for the whole family and then some. Step onto your oversized deck or the cedar-covered front and back porches - spaces that extend the warmth of home to the great outdoors.**** EXTRAS **** Huge basement rec room large windows, fireplace, Gaming room, Gym, ample parking 10 car+ oversized tandem 2 car garage with drive thru to a 100 amp detached workshop awaits your projects. Fully fenced in yard, surrounded by nature's beauty (id:46317)
Property Details
| MLS® Number | W8160628 |
| Property Type | Single Family |
| Community Name | Rural Burlington |
| Amenities Near By | Schools |
| Features | Wooded Area, Conservation/green Belt |
| Parking Space Total | 10 |
Building
| Bathroom Total | 5 |
| Bedrooms Above Ground | 4 |
| Bedrooms Below Ground | 2 |
| Bedrooms Total | 6 |
| Architectural Style | Bungalow |
| Basement Development | Finished |
| Basement Type | Full (finished) |
| Construction Style Attachment | Detached |
| Cooling Type | Central Air Conditioning |
| Fireplace Present | Yes |
| Heating Fuel | Natural Gas |
| Heating Type | Forced Air |
| Stories Total | 1 |
| Type | House |
Parking
| Attached Garage |
Land
| Acreage | No |
| Land Amenities | Schools |
| Sewer | Septic System |
| Size Irregular | 90 X 329 Ft |
| Size Total Text | 90 X 329 Ft|1/2 - 1.99 Acres |
Rooms
| Level | Type | Length | Width | Dimensions |
|---|---|---|---|---|
| Ground Level | Living Room | 8.54 m | 3.96 m | 8.54 m x 3.96 m |
| Ground Level | Kitchen | 5.49 m | 3.66 m | 5.49 m x 3.66 m |
| Ground Level | Dining Room | 5.49 m | 3.66 m | 5.49 m x 3.66 m |
| Ground Level | Primary Bedroom | 7.92 m | 3.55 m | 7.92 m x 3.55 m |
| Ground Level | Bathroom | Measurements not available | ||
| Ground Level | Bedroom 2 | 3.96 m | 3.35 m | 3.96 m x 3.35 m |
| Ground Level | Bedroom 3 | 4.88 m | 3.55 m | 4.88 m x 3.55 m |
| Ground Level | Bedroom 4 | 3.96 m | 3.35 m | 3.96 m x 3.35 m |
| Ground Level | Office | 3.35 m | 3.05 m | 3.35 m x 3.05 m |
| Ground Level | Bathroom | Measurements not available | ||
| Ground Level | Bathroom | Measurements not available | ||
| Ground Level | Laundry Room | Measurements not available |
https://www.realtor.ca/real-estate/26649631/2560-2nd-side-rd-burlington-rural-burlington

1300 Bloor St West #107
Mississauga, Ontario L4Y 3Z2
(905) 542-1114
(905) 542-1119
1300 Bloor St West #107
Mississauga, Ontario L4Y 3Z2
(905) 542-1114
(905) 542-1119
Interested?
Contact us for more information

