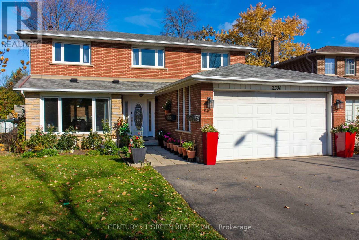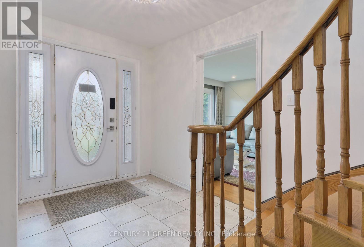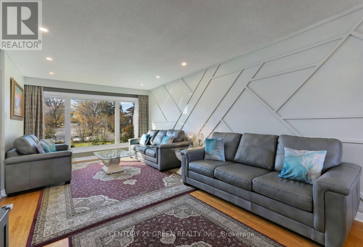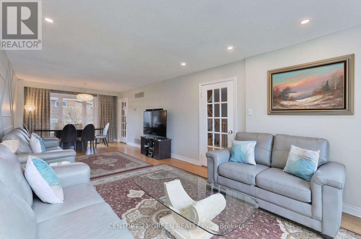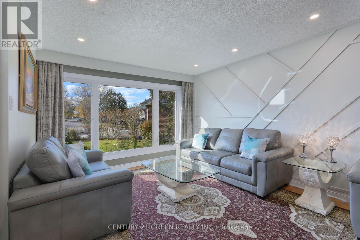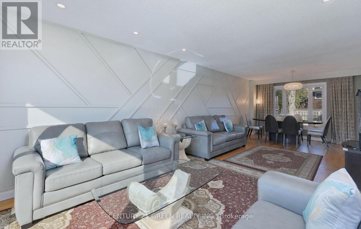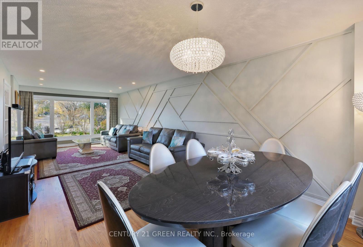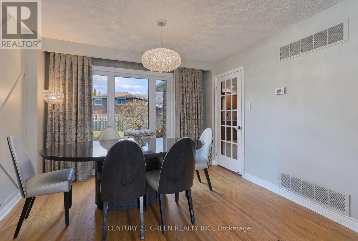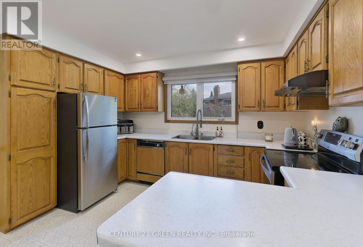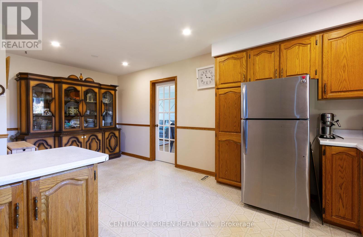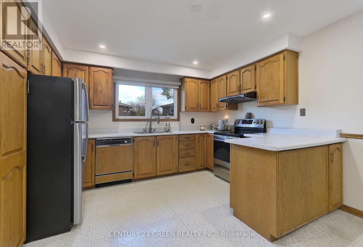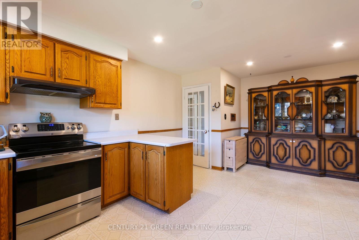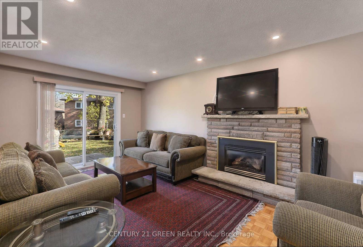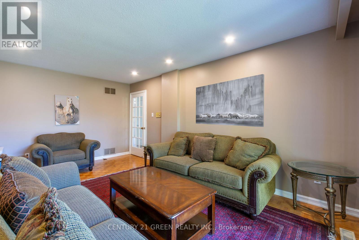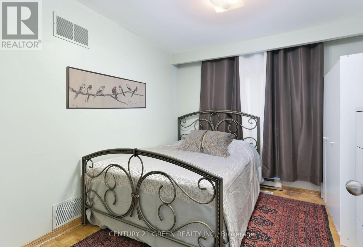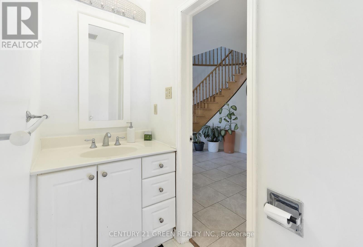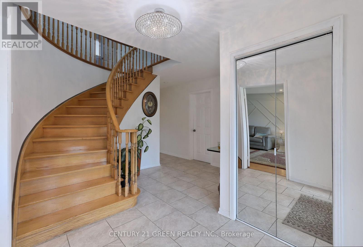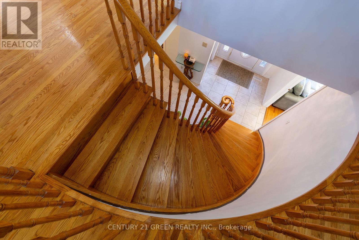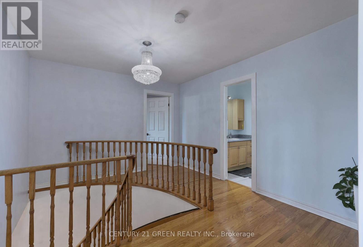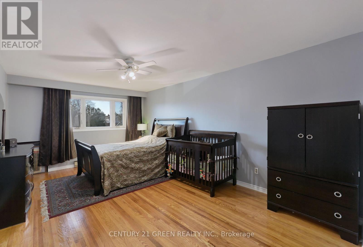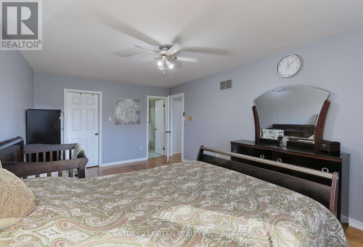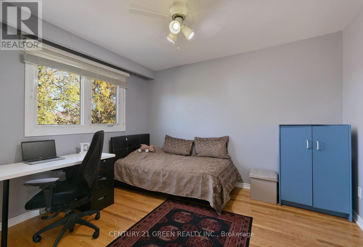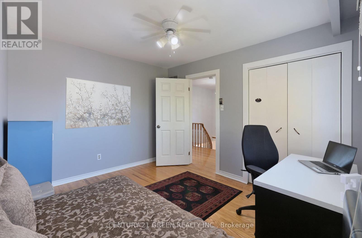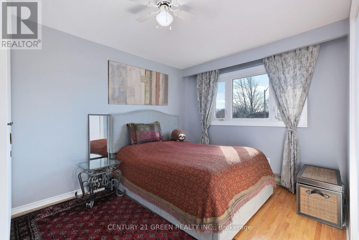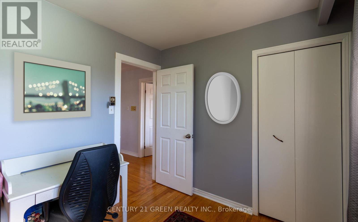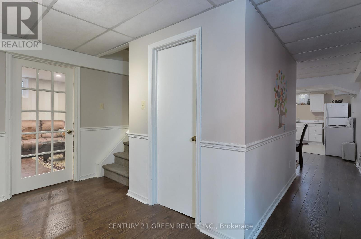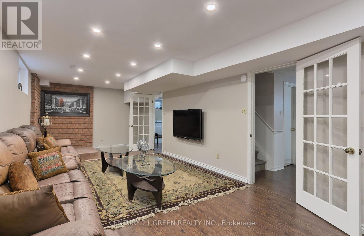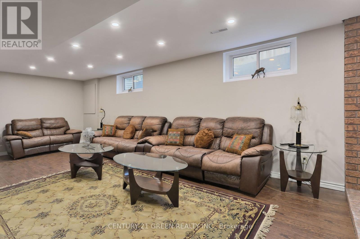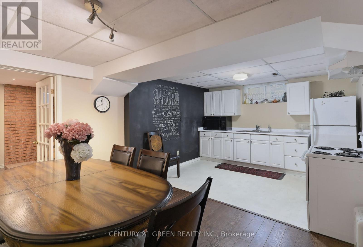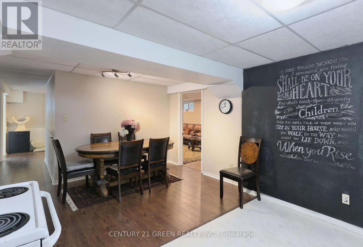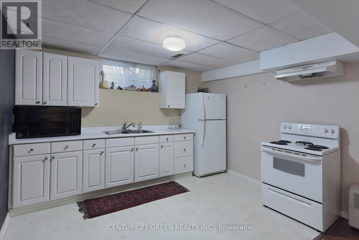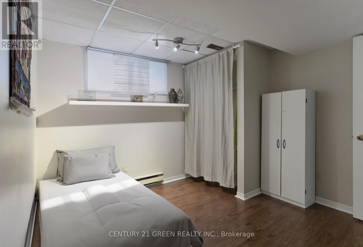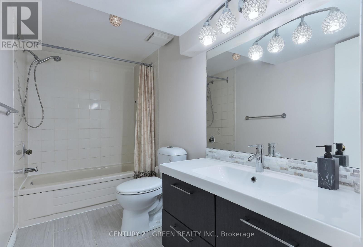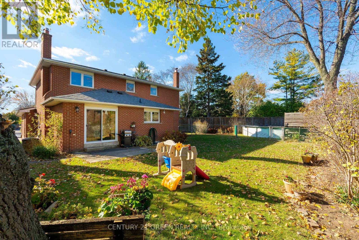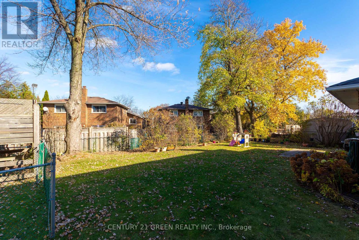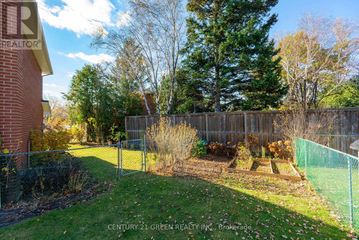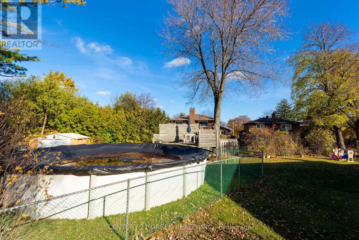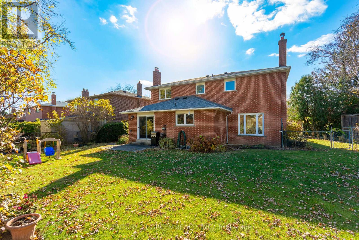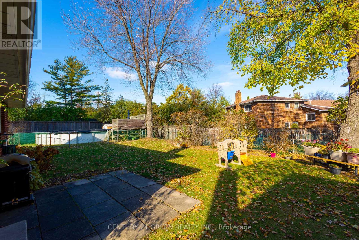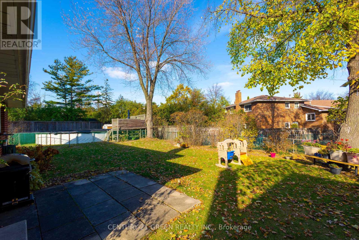8 Bedroom
4 Bathroom
Fireplace
Above Ground Pool
Central Air Conditioning
Forced Air
$1,589,000
Welcome To Clarkson! Situated On A Family Friendly Street, Minutes From The Qew, Top Schools And Close To The Lake, Sits A Spacious Family Home. 3626 Sq Ft Of Living Space.4 large bedrooms on 2nd floor, 1 bed on main floor, 3 bed in the basement, Legal separate Entrance ( it does not feel like a basement). A A Full Kitchen with breakfast area, Updated Bathroom And Ample Storage, spacious combined living and dinning room in the basement with separate laundry. Tons Of Outdoor Entertaining Space, On A Large Pie Shaped Lot With A Large Above Ground Pool Ready To Enjoy.**** EXTRAS **** Freshly painted, Newer window, smooth ceiling on upper floor, legal walk up basement, it does not feel like basement, 3rd bed added, great potential for rent (id:46317)
Property Details
|
MLS® Number
|
W8114382 |
|
Property Type
|
Single Family |
|
Community Name
|
Clarkson |
|
Amenities Near By
|
Park, Place Of Worship, Schools |
|
Community Features
|
Community Centre, School Bus |
|
Parking Space Total
|
6 |
|
Pool Type
|
Above Ground Pool |
Building
|
Bathroom Total
|
4 |
|
Bedrooms Above Ground
|
5 |
|
Bedrooms Below Ground
|
3 |
|
Bedrooms Total
|
8 |
|
Basement Features
|
Apartment In Basement, Separate Entrance |
|
Basement Type
|
N/a |
|
Construction Style Attachment
|
Detached |
|
Cooling Type
|
Central Air Conditioning |
|
Exterior Finish
|
Brick |
|
Fireplace Present
|
Yes |
|
Heating Fuel
|
Natural Gas |
|
Heating Type
|
Forced Air |
|
Stories Total
|
2 |
|
Type
|
House |
Parking
Land
|
Acreage
|
No |
|
Land Amenities
|
Park, Place Of Worship, Schools |
|
Size Irregular
|
37.52 X 120.01 Ft |
|
Size Total Text
|
37.52 X 120.01 Ft |
Rooms
| Level |
Type |
Length |
Width |
Dimensions |
|
Second Level |
Great Room |
3.66 m |
5.86 m |
3.66 m x 5.86 m |
|
Second Level |
Bedroom 3 |
3.32 m |
2.47 m |
3.32 m x 2.47 m |
|
Second Level |
Bedroom 4 |
2.9 m |
3.9 m |
2.9 m x 3.9 m |
|
Second Level |
Bedroom 5 |
3.1 m |
3.9 m |
3.1 m x 3.9 m |
|
Basement |
Kitchen |
7.5 m |
7.8 m |
7.5 m x 7.8 m |
|
Basement |
Recreational, Games Room |
|
|
Measurements not available |
|
Main Level |
Living Room |
3.62 m |
5.27 m |
3.62 m x 5.27 m |
|
Main Level |
Dining Room |
3.6 m |
3.67 m |
3.6 m x 3.67 m |
|
Main Level |
Family Room |
3.32 m |
5.41 m |
3.32 m x 5.41 m |
|
Main Level |
Kitchen |
3.75 m |
3.48 m |
3.75 m x 3.48 m |
|
Main Level |
Eating Area |
3.74 m |
3.48 m |
3.74 m x 3.48 m |
|
Main Level |
Bedroom 2 |
3.25 m |
3.45 m |
3.25 m x 3.45 m |
https://www.realtor.ca/real-estate/26582736/2551-birch-cres-mississauga-clarkson
CENTURY 21 GREEN REALTY INC.
(905) 565-9565
(905) 565-9522


