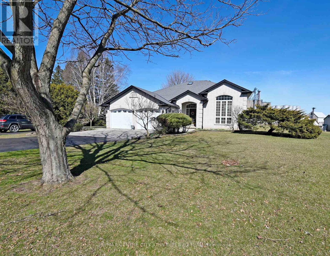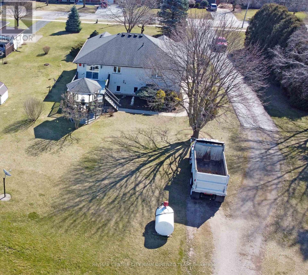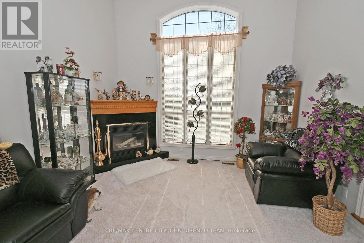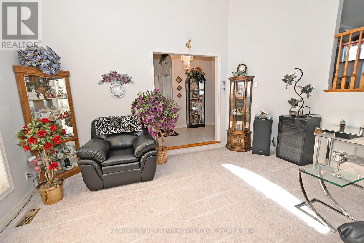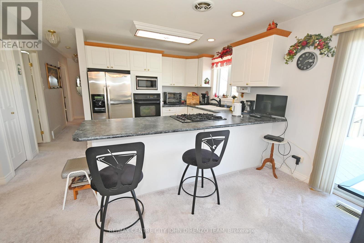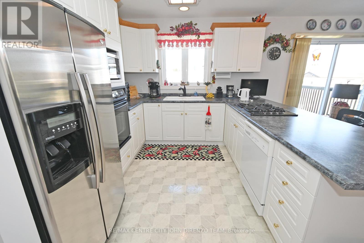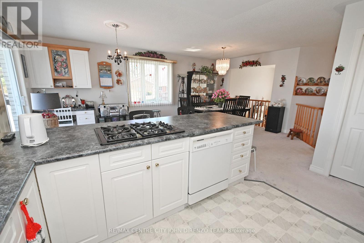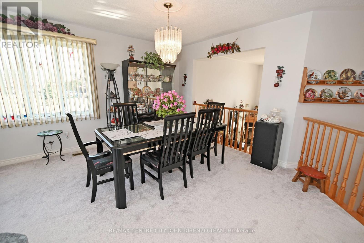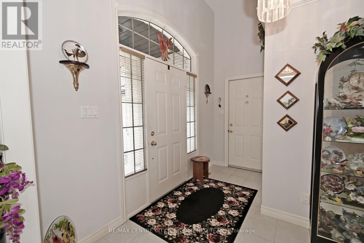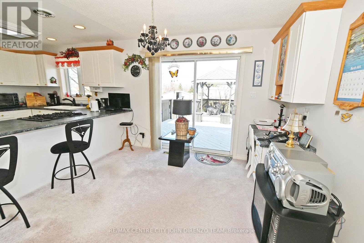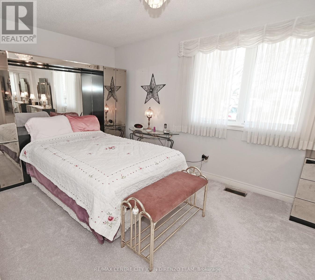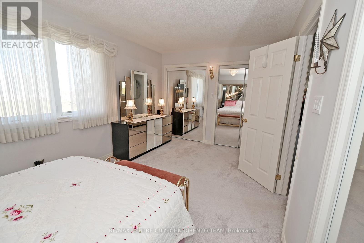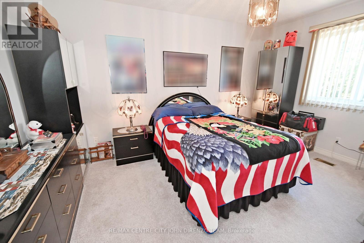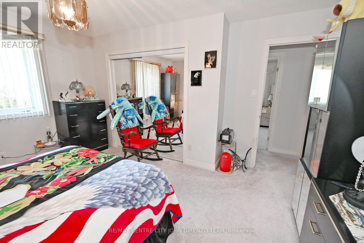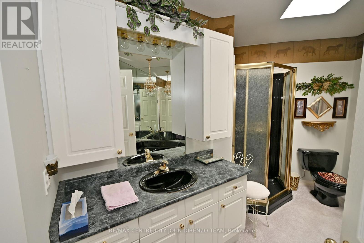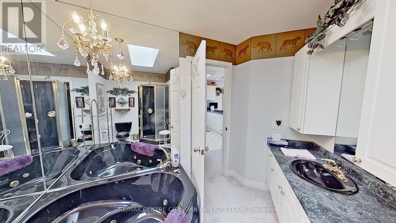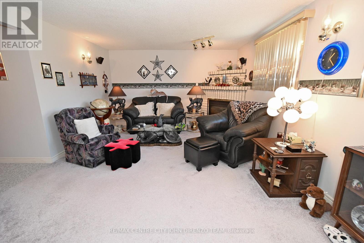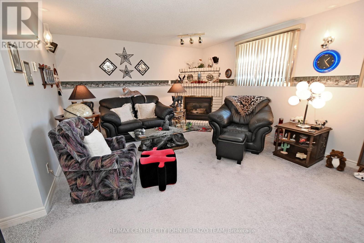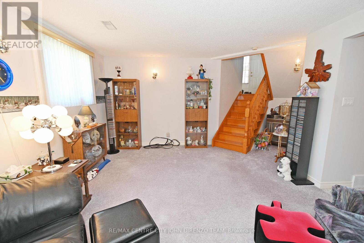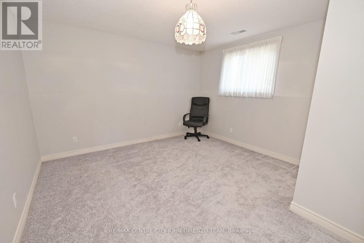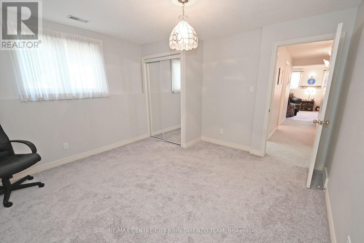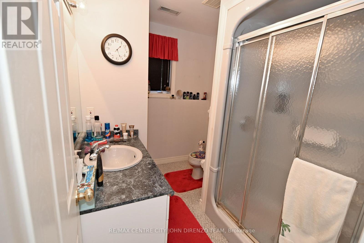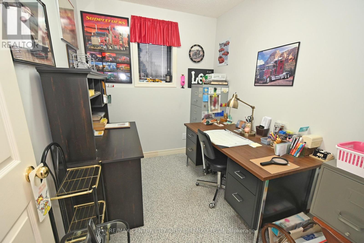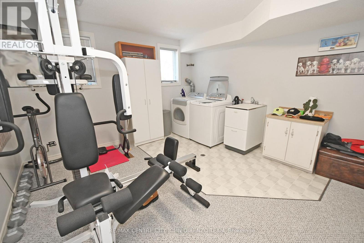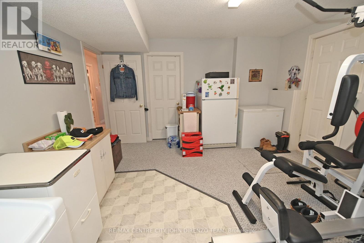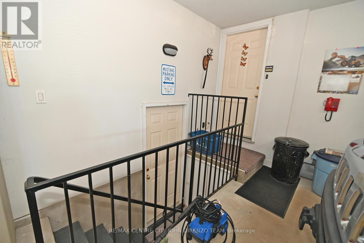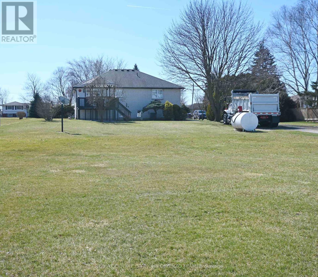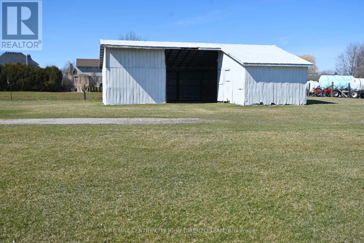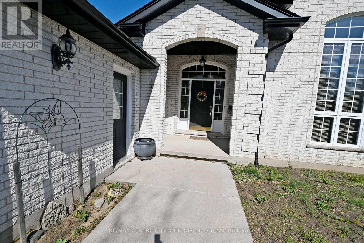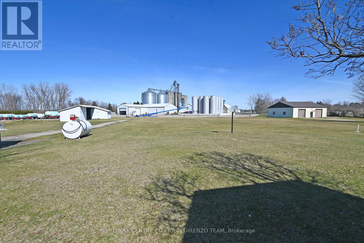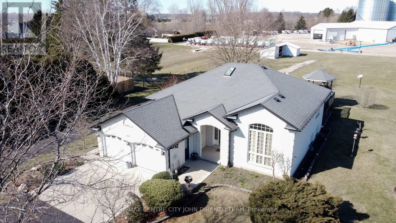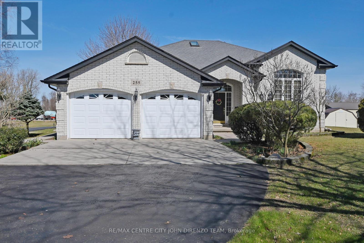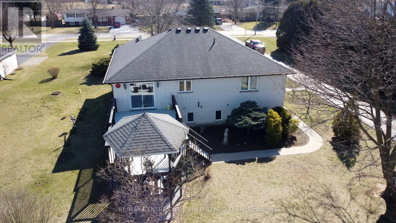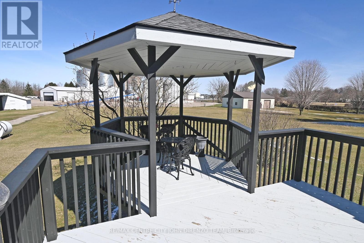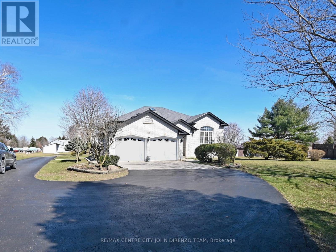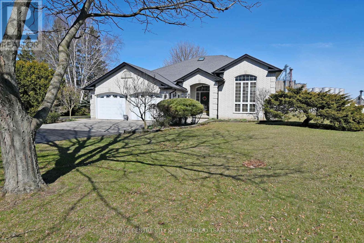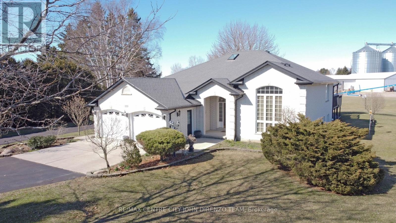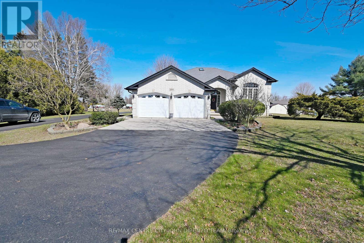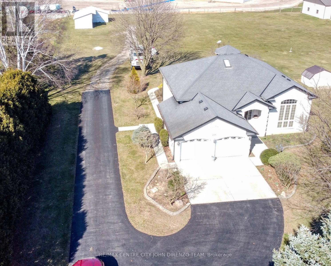255 Miller Rd Dutton/dunwich, Ontario N0L 1J0
3 Bedroom
2 Bathroom
Raised Bungalow
Fireplace
Central Air Conditioning
Forced Air
$829,900
Country package in town. 1.54 acre lot in Dutton. Brick 2+1 bedroom raised ranch, approx. 2500 sq.ft., 2 bath 2 gas fireplaces, finished both levels, many special features, 2 car attached garage, lower level walk up into garage, appliances included, large rooms, large deck, small barn, 2 driveways, room to build large shop. Room for many cars, R.V., boat truck. Perfect package if you want space in town with many amenities. Close to Hwy 401 & Hwy 3, approx. 20 mins. west of London. Municipal services. Paved road. ** This is a linked property.** (id:46317)
Property Details
| MLS® Number | X8143062 |
| Property Type | Single Family |
| Community Name | Dutton |
| Amenities Near By | Place Of Worship |
| Community Features | Community Centre, School Bus |
| Parking Space Total | 20 |
Building
| Bathroom Total | 2 |
| Bedrooms Above Ground | 2 |
| Bedrooms Below Ground | 1 |
| Bedrooms Total | 3 |
| Architectural Style | Raised Bungalow |
| Basement Development | Finished |
| Basement Features | Walk Out |
| Basement Type | N/a (finished) |
| Construction Style Attachment | Detached |
| Cooling Type | Central Air Conditioning |
| Exterior Finish | Brick, Concrete |
| Fireplace Present | Yes |
| Heating Fuel | Natural Gas |
| Heating Type | Forced Air |
| Stories Total | 1 |
| Type | House |
Parking
| Attached Garage |
Land
| Acreage | No |
| Land Amenities | Place Of Worship |
| Size Irregular | 108.73 X 396 Ft ; ""l"" Shaped. 1.54 Acres |
| Size Total Text | 108.73 X 396 Ft ; ""l"" Shaped. 1.54 Acres|1/2 - 1.99 Acres |
Rooms
| Level | Type | Length | Width | Dimensions |
|---|---|---|---|---|
| Lower Level | Family Room | 6.12 m | 3.99 m | 6.12 m x 3.99 m |
| Lower Level | Bedroom 3 | 3.77 m | 3.87 m | 3.77 m x 3.87 m |
| Lower Level | Office | 2.65 m | 1.86 m | 2.65 m x 1.86 m |
| Lower Level | Laundry Room | 3.9 m | 4.6 m | 3.9 m x 4.6 m |
| Main Level | Kitchen | 3.07 m | 6 m | 3.07 m x 6 m |
| Main Level | Dining Room | 3.13 m | 3.13 m | 3.13 m x 3.13 m |
| Main Level | Living Room | 3.96 m | 4.6 m | 3.96 m x 4.6 m |
| Main Level | Bedroom | 3.35 m | 4.38 m | 3.35 m x 4.38 m |
| Main Level | Bedroom 2 | 2.77 m | 5.36 m | 2.77 m x 5.36 m |
Utilities
| Sewer | Installed |
| Natural Gas | Installed |
| Electricity | Installed |
| Cable | Available |
https://www.realtor.ca/real-estate/26623830/255-miller-rd-duttondunwich-dutton

JOHN G DIRENZO
Salesperson
(519) 857-3490
www.homechannel.ca/
https://www.facebook.com/HomeChannel.ca1/
https://youtu.be/pzYecEfYTRU
Salesperson
(519) 857-3490
www.homechannel.ca/
https://www.facebook.com/HomeChannel.ca1/
https://youtu.be/pzYecEfYTRU
RE/MAX CENTRE CITY JOHN DIRENZO TEAM
38 First Avenue
St. Thomas, Ontario N5R 4M8
38 First Avenue
St. Thomas, Ontario N5R 4M8
(519) 673-7956
(519) 637-2229
www.homechannel.ca/
Interested?
Contact us for more information

