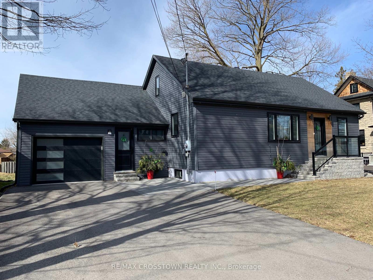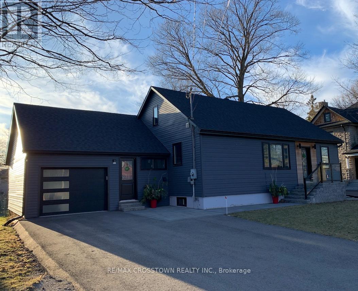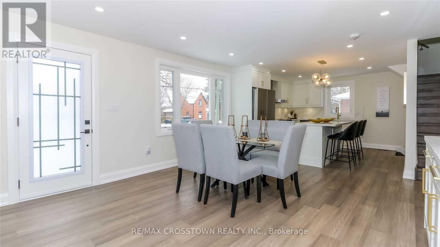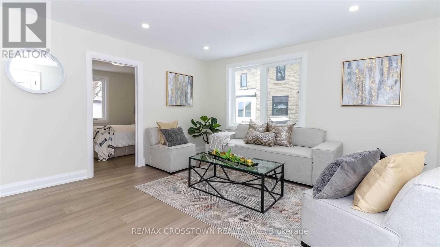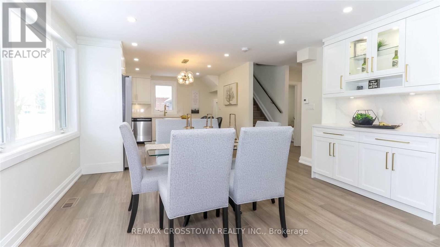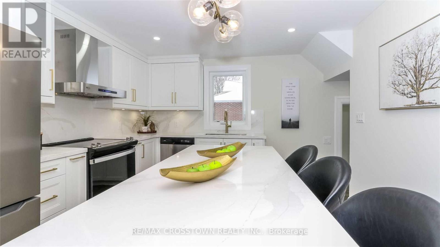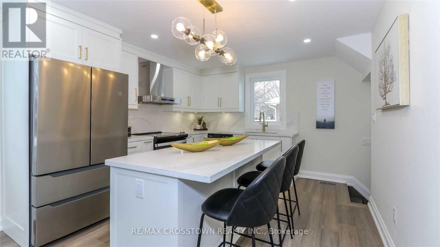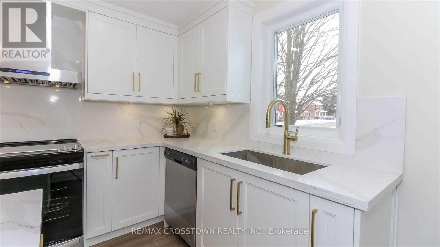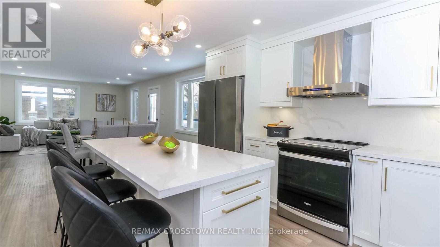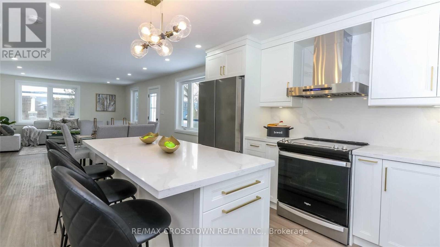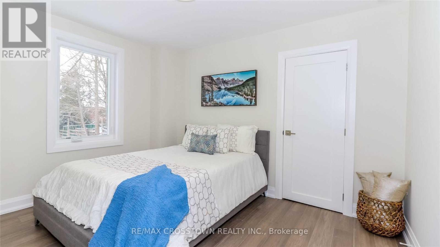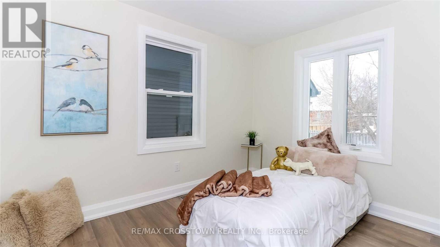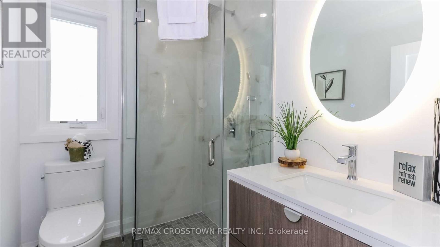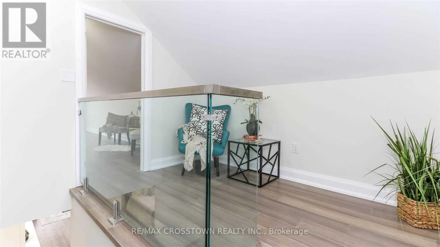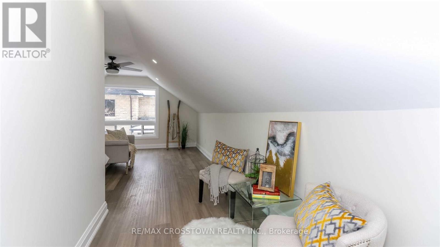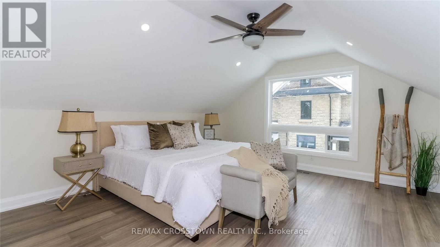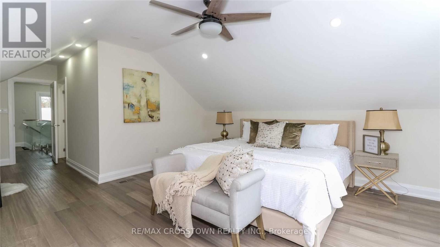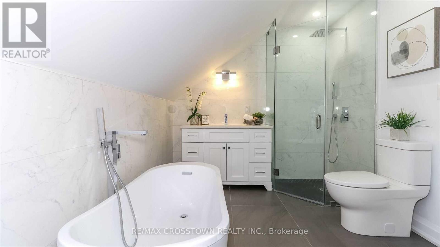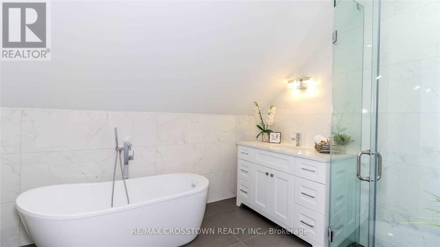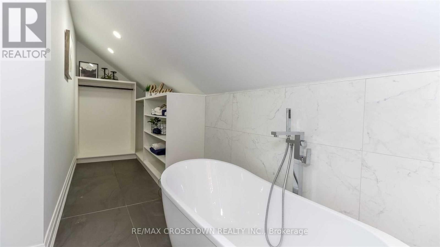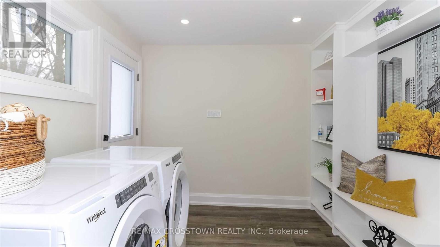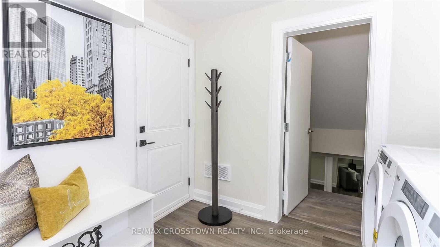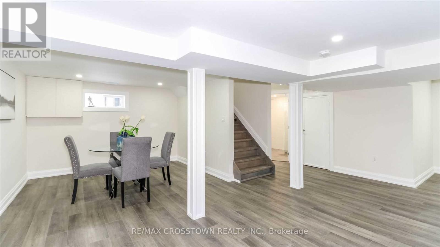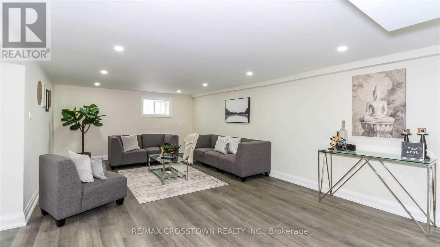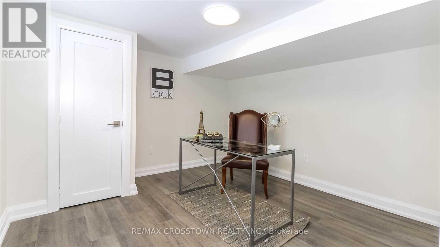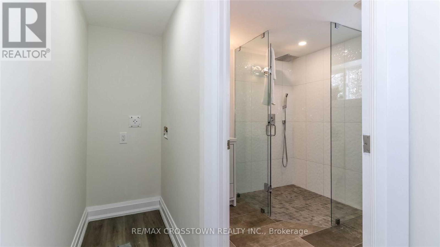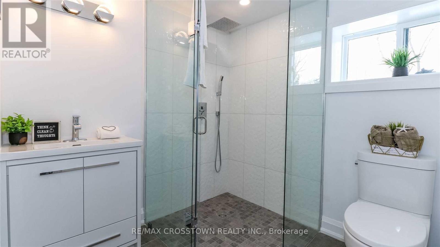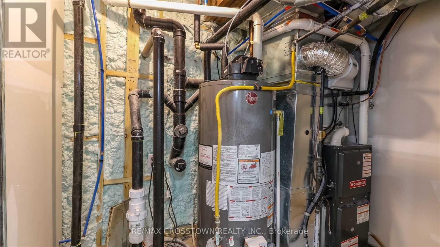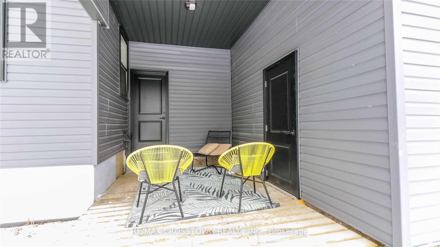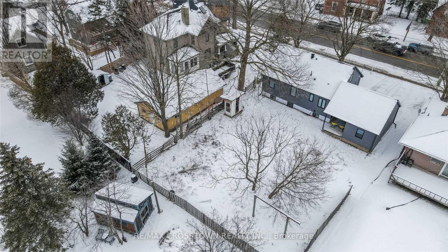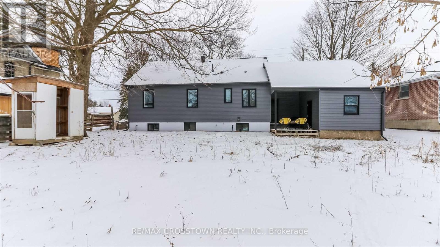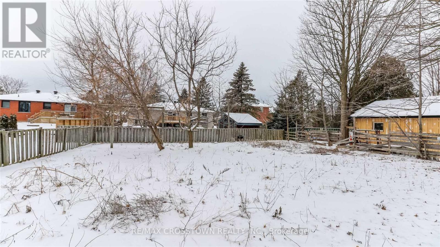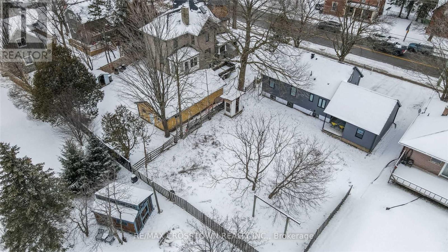255 Barrie St Essa, Ontario L0L 2N0
$1,139,000
A Must See! Relax And Rejuvinate In A Country Setting. 3+2 bedrooms Bungalow on a large lot, Completely Renovated Inside & Outside In 2022 With High End Finishings, 3 full washrooms with glass shower. Very Bright Open Concept. Engineered Hardwood Through Out Main Fl And Upper Level, Vinyl Fl In Large fin Basement W/Den & 1 Bdrm, Potential For Nanny Or In Law Suite Or Wfh. Pot Lights Throughout, 200 AMP service. Quartz Countertop Throughout. Connect W/Nature, Trails, Walk To Ice Cream Shops. 10 Min To Barrie & Main Shopping, 5 Min To Hwy 400, less than 1 Hr From Toronto.**** EXTRAS **** Loft converted to massive Primary r00m w/5 pc on-suite & walk-in closet. Newly paved 4 car driveway, front landscaping. Main floor laundry in mudroom, large lot. List of renos available (id:46317)
Property Details
| MLS® Number | N8125316 |
| Property Type | Single Family |
| Community Name | Thornton |
| Amenities Near By | Park |
| Community Features | Community Centre, School Bus |
| Parking Space Total | 5 |
Building
| Bathroom Total | 3 |
| Bedrooms Above Ground | 3 |
| Bedrooms Below Ground | 2 |
| Bedrooms Total | 5 |
| Architectural Style | Bungalow |
| Basement Development | Finished |
| Basement Type | Full (finished) |
| Construction Style Attachment | Detached |
| Cooling Type | Central Air Conditioning |
| Exterior Finish | Vinyl Siding |
| Heating Fuel | Natural Gas |
| Heating Type | Forced Air |
| Stories Total | 1 |
| Type | House |
Parking
| Attached Garage |
Land
| Acreage | No |
| Land Amenities | Park |
| Sewer | Septic System |
| Size Irregular | 66 X 132 Ft |
| Size Total Text | 66 X 132 Ft |
Rooms
| Level | Type | Length | Width | Dimensions |
|---|---|---|---|---|
| Second Level | Primary Bedroom | 4.5 m | 4.5 m | 4.5 m x 4.5 m |
| Basement | Den | 1.83 m | 1.91 m | 1.83 m x 1.91 m |
| Basement | Bedroom | 3.28 m | 3.35 m | 3.28 m x 3.35 m |
| Basement | Recreational, Games Room | 10.13 m | 3.2 m | 10.13 m x 3.2 m |
| Main Level | Living Room | 7.24 m | 4.11 m | 7.24 m x 4.11 m |
| Main Level | Dining Room | 7.24 m | 4.11 m | 7.24 m x 4.11 m |
| Main Level | Kitchen | 3.51 m | 3.58 m | 3.51 m x 3.58 m |
| Main Level | Laundry Room | 2.9 m | 2.67 m | 2.9 m x 2.67 m |
| Main Level | Bedroom 2 | 3.58 m | 2.82 m | 3.58 m x 2.82 m |
| Main Level | Bedroom 3 | 3.58 m | 2.67 m | 3.58 m x 2.67 m |
| Main Level | Den | 3.2 m | 2.44 m | 3.2 m x 2.44 m |
Utilities
| Sewer | Available |
| Natural Gas | Available |
| Electricity | Available |
| Cable | Available |
https://www.realtor.ca/real-estate/26598691/255-barrie-st-essa-thornton
Salesperson
(705) 739-1000

4171 Innisfil Beach Rd #8
Thornton, Ontario L0L 2N0
(705) 739-1000
(705) 739-1002
www.remaxcrosstown.ca/
Interested?
Contact us for more information

