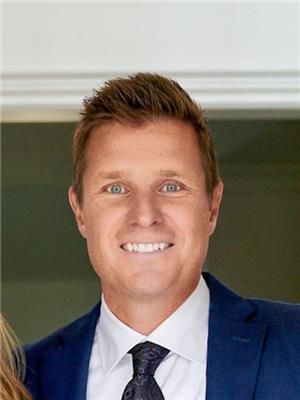254 Walden Dr Burlington, Ontario L7N 2A6
$1,999,000
Welcome to your redesigned oasis in Roseland! This 3400 sqft home offers modern luxury. Conveniently near top schools, amenities, and downtown. Step into your retreat greeted by a sun-drenched south-facing backyard, featuring an inviting inground heated saltwater pool and meticulously crafted stone patio an entertainer's dream and sanctuary for cherished family moments. The stunning family room integrates with the open kitchen. Convenience meets luxury with a main floor laundry and garage access. Retreat to the primary suite with ensuite. Additional bedrooms offer ample space. The finished lower level is perfect for extended family or guests. Outside, a generous 70' x 121' private-level lot awaits, offering endless possibilities for outdoor enjoyment and recreation. With the added convenience of a double-car garage and driveway, this home effortlessly blends comfort and practicality, promising an idyllic family-friendly lifestyle. (id:46317)
Open House
This property has open houses!
2:00 pm
Ends at:5:00 pm
Property Details
| MLS® Number | W8166666 |
| Property Type | Single Family |
| Community Name | Roseland |
| Amenities Near By | Place Of Worship, Public Transit, Schools |
| Community Features | Community Centre |
| Features | Conservation/green Belt |
| Parking Space Total | 4 |
| Pool Type | Inground Pool |
Building
| Bathroom Total | 4 |
| Bedrooms Above Ground | 3 |
| Bedrooms Below Ground | 1 |
| Bedrooms Total | 4 |
| Basement Development | Finished |
| Basement Type | Full (finished) |
| Construction Style Attachment | Detached |
| Cooling Type | Central Air Conditioning |
| Exterior Finish | Aluminum Siding, Brick |
| Fireplace Present | Yes |
| Heating Fuel | Natural Gas |
| Heating Type | Forced Air |
| Stories Total | 2 |
| Type | House |
Parking
| Attached Garage |
Land
| Acreage | No |
| Land Amenities | Place Of Worship, Public Transit, Schools |
| Size Irregular | 70 X 121 Ft |
| Size Total Text | 70 X 121 Ft |
Rooms
| Level | Type | Length | Width | Dimensions |
|---|---|---|---|---|
| Second Level | Bedroom | 3.11 m | 3.61 m | 3.11 m x 3.61 m |
| Second Level | Bedroom 2 | 3.54 m | 3.62 m | 3.54 m x 3.62 m |
| Second Level | Primary Bedroom | 5.61 m | 3.49 m | 5.61 m x 3.49 m |
| Basement | Bedroom 3 | 3.47 m | 3.87 m | 3.47 m x 3.87 m |
| Basement | Recreational, Games Room | 6.76 m | 5.7 m | 6.76 m x 5.7 m |
| Basement | Utility Room | 4.6 m | 3.3 m | 4.6 m x 3.3 m |
| Main Level | Dining Room | 7.02 m | 3.48 m | 7.02 m x 3.48 m |
| Main Level | Kitchen | 4.08 m | 5.77 m | 4.08 m x 5.77 m |
| Main Level | Laundry Room | 2.13 m | 2.93 m | 2.13 m x 2.93 m |
| Main Level | Living Room | 6.19 m | 8 m | 6.19 m x 8 m |
| Main Level | Mud Room | 2.8 m | 3.9 m | 2.8 m x 3.9 m |
| Main Level | Office | 3.02 m | 3.47 m | 3.02 m x 3.47 m |
https://www.realtor.ca/real-estate/26658641/254-walden-dr-burlington-roseland

3185 Harvester Rd Unit 1a
Burlington, Ontario L7N 3N8
(905) 335-8808
(289) 293-0341
www.kellerwilliamsedge.com
Interested?
Contact us for more information










































