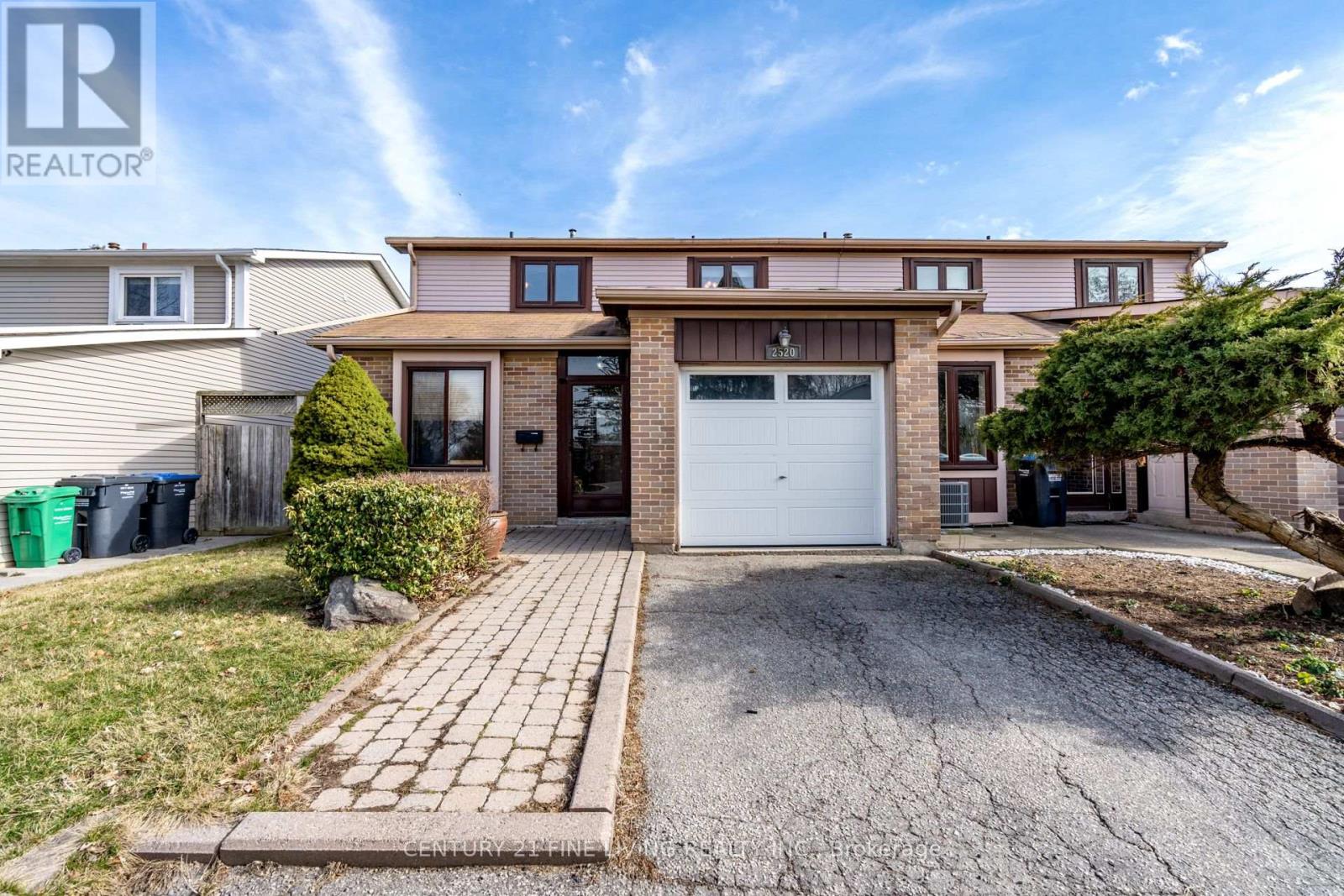2520 Spruce Needle Dr Mississauga, Ontario L5L 1M6
5 Bedroom
3 Bathroom
Fireplace
Inground Pool
Central Air Conditioning
Forced Air
$939,000
****Power of Sale**** Vacant and easy to show. Fantastic opportunity. 4 bedroom semi-detached brick and aluminum sided 2 storey family home located in Erin Mills. Walk out to the Inground pool in the fully fenced rear yard. 4 bedrooms on the 2nd floor. Large recreation room with fireplace in the basement.**** EXTRAS **** Great location. Closed to all amenities. All taxes, dimensions and description to be verified by purchaser/agent. Property is sold ""As Is Where Is"". (id:46317)
Property Details
| MLS® Number | W8171710 |
| Property Type | Single Family |
| Community Name | Erin Mills |
| Parking Space Total | 3 |
| Pool Type | Inground Pool |
Building
| Bathroom Total | 3 |
| Bedrooms Above Ground | 4 |
| Bedrooms Below Ground | 1 |
| Bedrooms Total | 5 |
| Basement Development | Finished |
| Basement Type | N/a (finished) |
| Construction Style Attachment | Semi-detached |
| Cooling Type | Central Air Conditioning |
| Exterior Finish | Aluminum Siding, Brick |
| Fireplace Present | Yes |
| Heating Fuel | Natural Gas |
| Heating Type | Forced Air |
| Stories Total | 2 |
| Type | House |
Parking
| Attached Garage |
Land
| Acreage | No |
| Size Irregular | 29.36 X 174.6 Ft ; Irregular |
| Size Total Text | 29.36 X 174.6 Ft ; Irregular |
Rooms
| Level | Type | Length | Width | Dimensions |
|---|---|---|---|---|
| Second Level | Primary Bedroom | 5.33 m | 3.4 m | 5.33 m x 3.4 m |
| Second Level | Bedroom 2 | 3.43 m | 3.2 m | 3.43 m x 3.2 m |
| Second Level | Bedroom 3 | 3.73 m | 3.3 m | 3.73 m x 3.3 m |
| Second Level | Bedroom 4 | 3.3 m | 2.62 m | 3.3 m x 2.62 m |
| Basement | Recreational, Games Room | 4.6 m | 3.99 m | 4.6 m x 3.99 m |
| Basement | Bedroom 5 | 4.47 m | 2.79 m | 4.47 m x 2.79 m |
| Main Level | Kitchen | 4.06 m | 2.41 m | 4.06 m x 2.41 m |
| Main Level | Eating Area | 2.67 m | 2.41 m | 2.67 m x 2.41 m |
| Main Level | Dining Room | 2.84 m | 2.74 m | 2.84 m x 2.74 m |
| Main Level | Living Room | 4.37 m | 3.84 m | 4.37 m x 3.84 m |
https://www.realtor.ca/real-estate/26666277/2520-spruce-needle-dr-mississauga-erin-mills
CHAIM PLATT
Salesperson
(416) 849-2121
Salesperson
(416) 849-2121
CENTURY 21 FINE LIVING REALTY INC.
3077 Dundas St. W. Suite 201
Toronto, Ontario M6P 1Z7
3077 Dundas St. W. Suite 201
Toronto, Ontario M6P 1Z7
(416) 849-2121
(905) 482-9809
Interested?
Contact us for more information





























