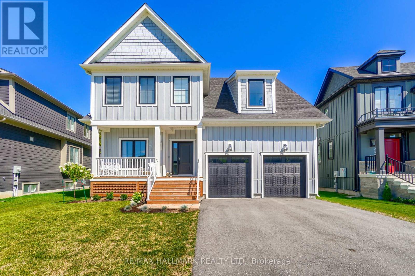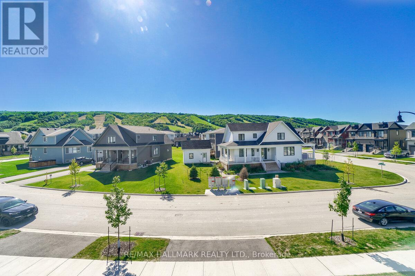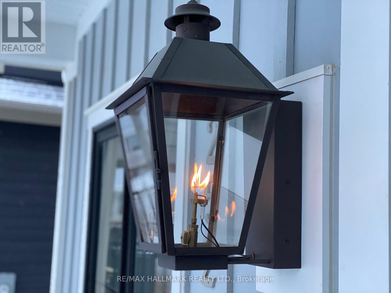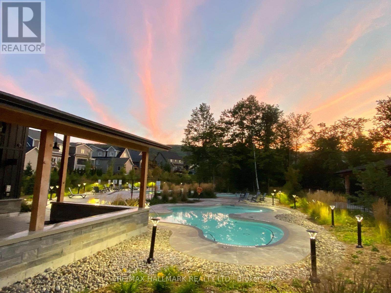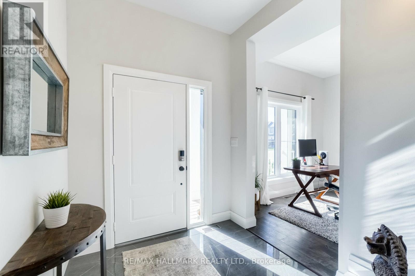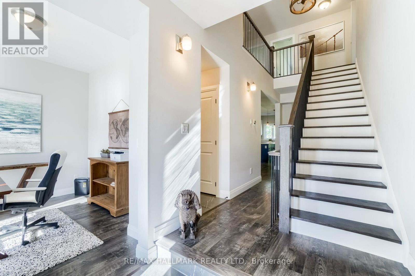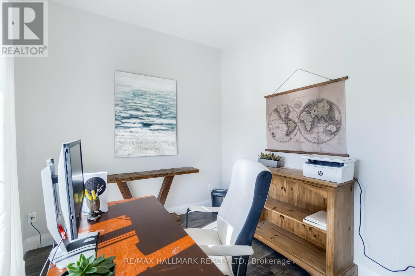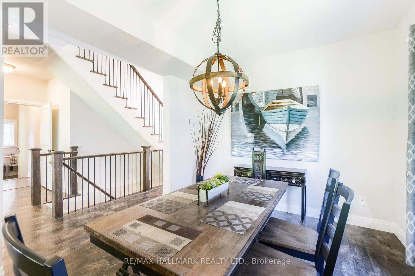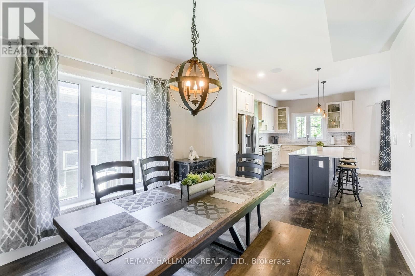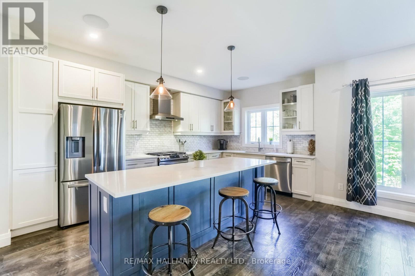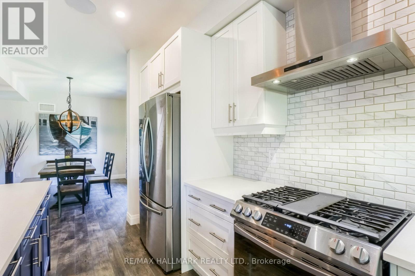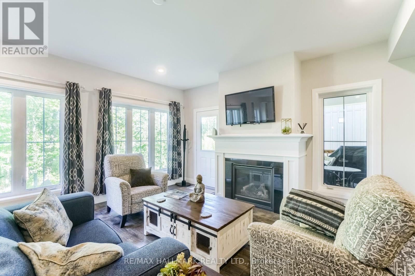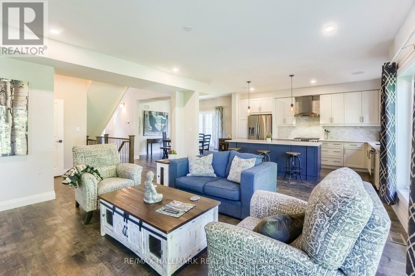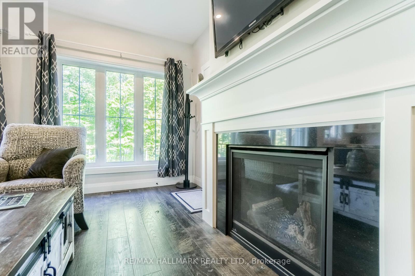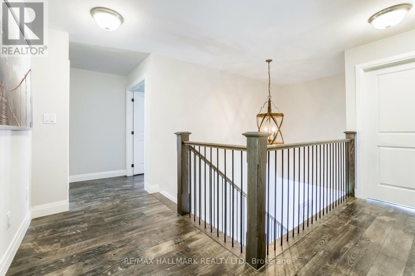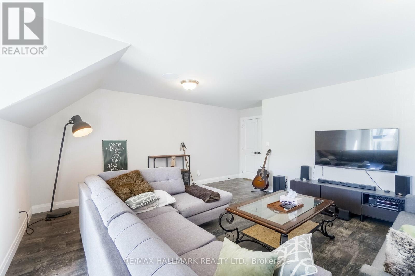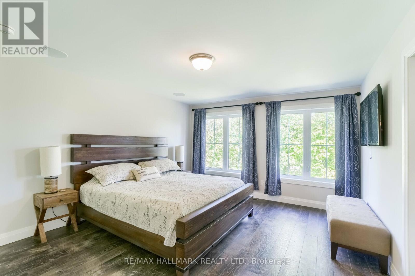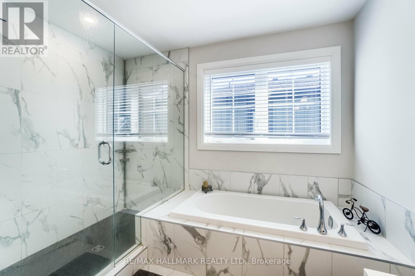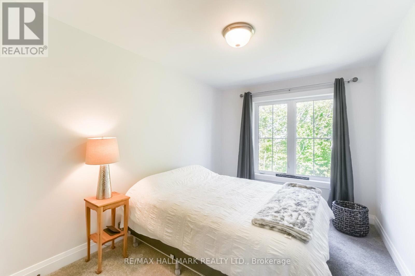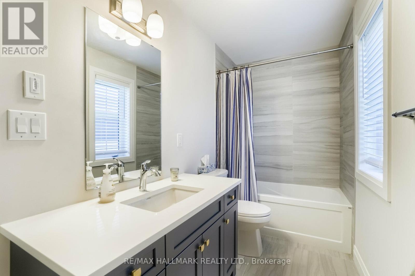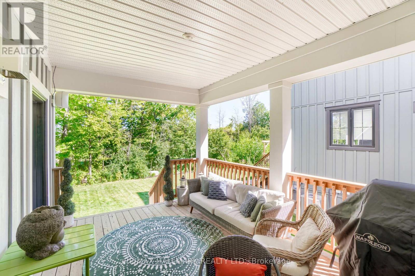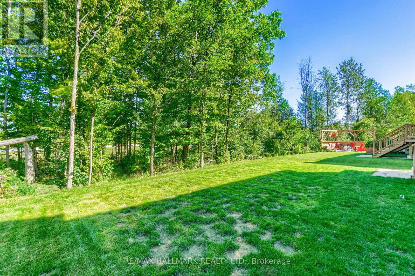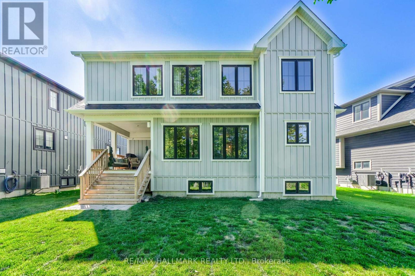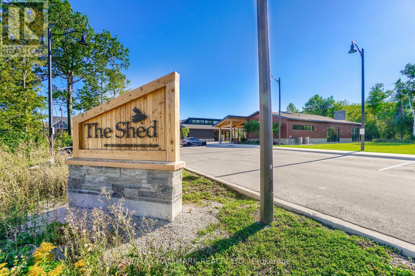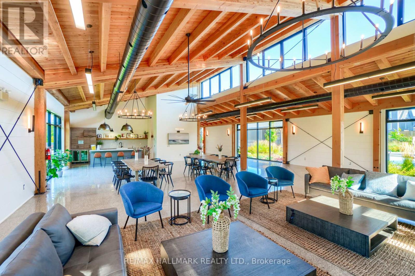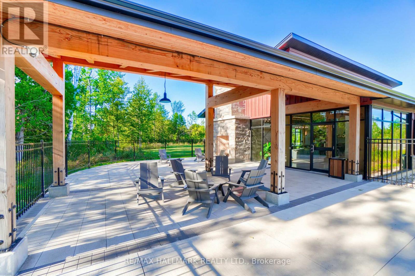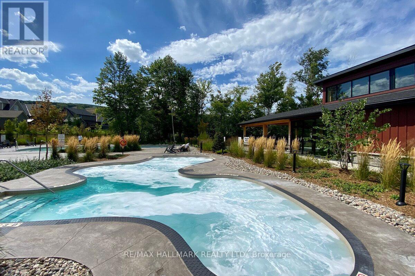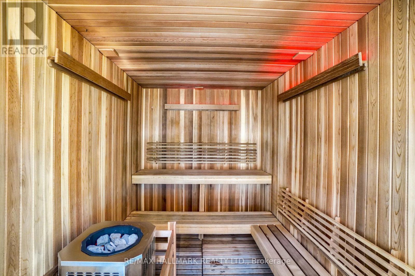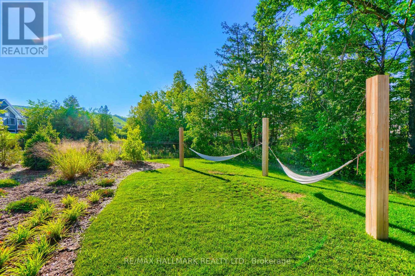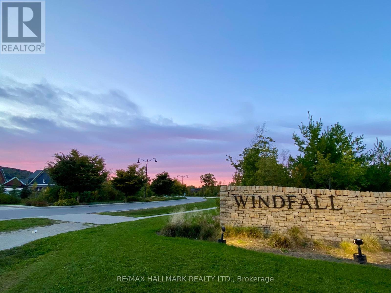252 Courtland St Blue Mountains, Ontario L9Y 4E2
$1,499,000
Great Opportunity To Own The Biggest Raised Detached Home (3,723 Sqft Floor Plan) In The Sought After ""Windfalll"" Neighbourhood. This Home Is On A Premium Lot With Mountain Views And Backing Onto Your Own Private Trees! Just Minutes Away From Blue Mountain Village And With Tons Of Walking Trails Throughout The Private Community. Enjoy A Fully Loaded Home With Sonos Inside And Out,Full Camera Security Systems, With Well Over A 100K Of Builder And Personal Upgrades. Windfall Has All Year Round Amenities Featuring Both A Large Hot And A Cold Pool, Gym, Sauna, Change Rooms, Gathering Room, Hammock Area And Loads Of Community Activites/Events! A True Gold Mine For Investors Looking For Huge Rental Income Or The Perfect Family Home In A Lovely Family Oriented Community. Enjoy The Rare Mountain Views From All Windows At The Front Of The Home And From The Covered Porch! Huge Potential Here.**** EXTRAS **** Sonos, Outdoor Cameras, Ring Doorbell, Smart Garage Opener, S/S Fridge, S/S Hood, S/S Oven, S/S Dishwasher, Washer, Dryer. (id:46317)
Property Details
| MLS® Number | X8158958 |
| Property Type | Single Family |
| Community Name | Blue Mountain Resort Area |
| Amenities Near By | Beach, Ski Area |
| Community Features | Community Centre, School Bus |
| Features | Wooded Area |
| Parking Space Total | 4 |
Building
| Bathroom Total | 4 |
| Bedrooms Above Ground | 5 |
| Bedrooms Total | 5 |
| Basement Type | Partial |
| Construction Style Attachment | Detached |
| Cooling Type | Central Air Conditioning |
| Fireplace Present | Yes |
| Heating Fuel | Natural Gas |
| Heating Type | Forced Air |
| Stories Total | 2 |
| Type | House |
Parking
| Attached Garage |
Land
| Acreage | No |
| Land Amenities | Beach, Ski Area |
| Size Irregular | 50 X 106.85 Ft ; 61.72 Ft X 102.26 Ft X 46.45 Ft X 106.85 |
| Size Total Text | 50 X 106.85 Ft ; 61.72 Ft X 102.26 Ft X 46.45 Ft X 106.85 |
Rooms
| Level | Type | Length | Width | Dimensions |
|---|---|---|---|---|
| Second Level | Primary Bedroom | 4.88 m | 3.96 m | 4.88 m x 3.96 m |
| Second Level | Bedroom 2 | 3.84 m | 2.83 m | 3.84 m x 2.83 m |
| Second Level | Bedroom 3 | 3.93 m | 2.83 m | 3.93 m x 2.83 m |
| Second Level | Bedroom 4 | 3.96 m | 3.32 m | 3.96 m x 3.32 m |
| Second Level | Media | 6.1 m | 4.75 m | 6.1 m x 4.75 m |
| Main Level | Foyer | 2.13 m | 1.68 m | 2.13 m x 1.68 m |
| Main Level | Office | 3.32 m | 2.74 m | 3.32 m x 2.74 m |
| Main Level | Great Room | 5.18 m | 4.88 m | 5.18 m x 4.88 m |
| Main Level | Dining Room | 3.96 m | 3.32 m | 3.96 m x 3.32 m |
| Main Level | Kitchen | 4.88 m | 3.23 m | 4.88 m x 3.23 m |
| Main Level | Mud Room | 4.66 m | 3.05 m | 4.66 m x 3.05 m |
| Main Level | Bathroom | 1.65 m | 1.62 m | 1.65 m x 1.62 m |


2277 Queen Street East
Toronto, Ontario M4E 1G5
(416) 699-9292
(416) 699-8576


2277 Queen Street East
Toronto, Ontario M4E 1G5
(416) 699-9292
(416) 699-8576
Interested?
Contact us for more information

