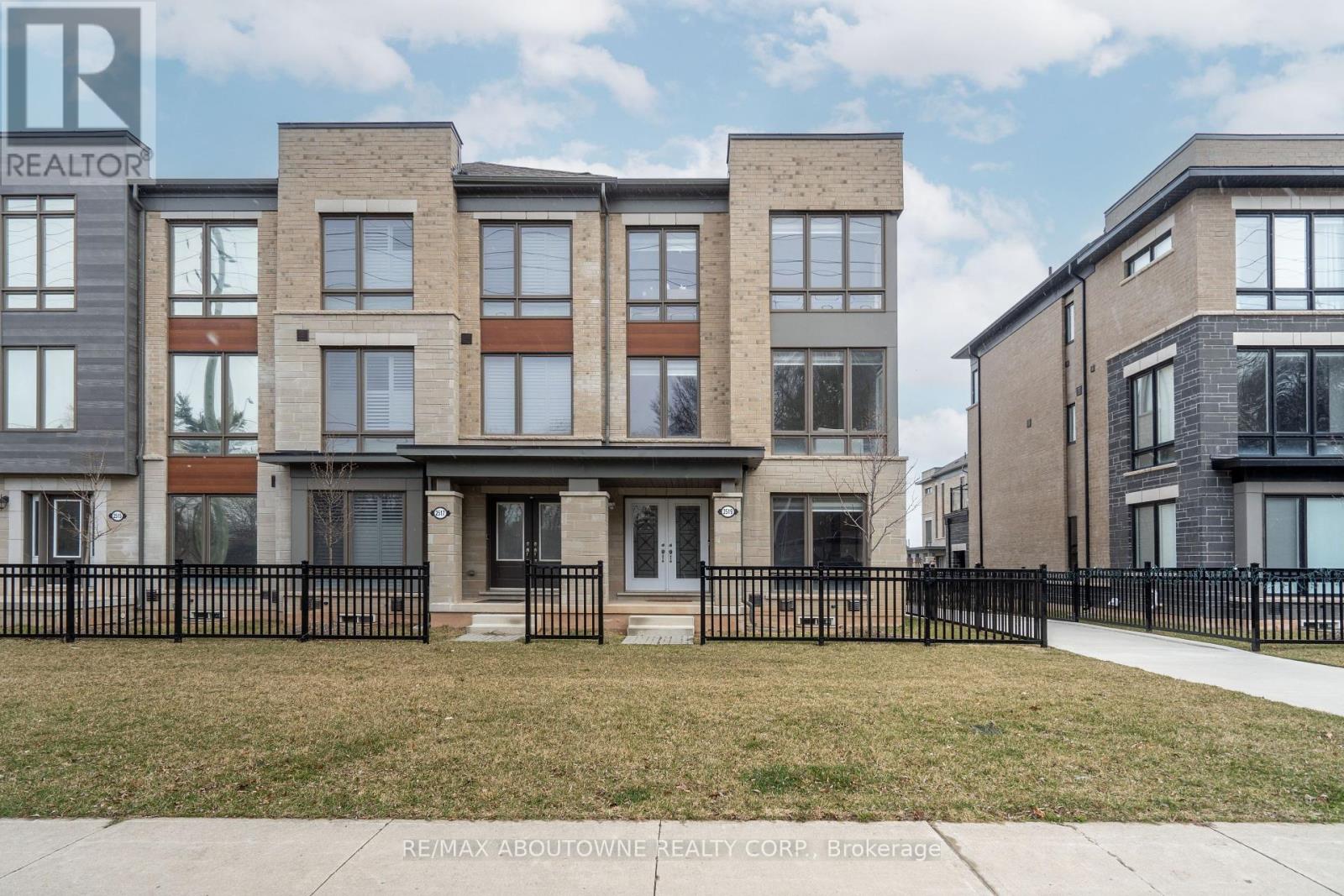2519 Littlefield Cres Oakville, Ontario L6M 4G3
$1,185,000
Welcome to 2519 Littlefield Crescent, Executive 3 bedroom 3 washroom Freehold Townhome in the prestigious Glen Abbey neighborhood of Oakville with lots of Upgrades. An abundance of natural light streaming in through large windows, illuminating the hardwood flooring that spans the main level. The double door entry adds a touch of elegance, while the kitchen features upgraded granite countertops & Stainless steel appliances & open to balcony. Upstairs there are spacious bedrooms with laundry for added convenience. Primary bedroom with 5 pc ensuite. Situated close to major amenities, golf courses, provincial parks, and top-rated public and private schools, this location offers convenience and accessibility. Additionally, it's just minutes away from Bronte GO Station and highways. (id:46317)
Property Details
| MLS® Number | W8158912 |
| Property Type | Single Family |
| Community Name | Glen Abbey |
| Amenities Near By | Park, Public Transit, Schools |
| Parking Space Total | 4 |
Building
| Bathroom Total | 3 |
| Bedrooms Above Ground | 3 |
| Bedrooms Total | 3 |
| Basement Development | Unfinished |
| Basement Type | Full (unfinished) |
| Construction Style Attachment | Attached |
| Cooling Type | Central Air Conditioning |
| Exterior Finish | Brick |
| Heating Fuel | Natural Gas |
| Heating Type | Forced Air |
| Stories Total | 3 |
| Type | Row / Townhouse |
Parking
| Attached Garage |
Land
| Acreage | No |
| Land Amenities | Park, Public Transit, Schools |
| Size Irregular | 26.57 X 69.49 Ft |
| Size Total Text | 26.57 X 69.49 Ft |
Rooms
| Level | Type | Length | Width | Dimensions |
|---|---|---|---|---|
| Second Level | Family Room | 6.16 m | 3.83 m | 6.16 m x 3.83 m |
| Second Level | Kitchen | 2.62 m | 3.47 m | 2.62 m x 3.47 m |
| Second Level | Dining Room | 3.52 m | 5.12 m | 3.52 m x 5.12 m |
| Second Level | Eating Area | 2.62 m | 3.04 m | 2.62 m x 3.04 m |
| Third Level | Primary Bedroom | 4 m | 4.53 m | 4 m x 4.53 m |
| Third Level | Bedroom | 3.01 m | 2.43 m | 3.01 m x 2.43 m |
| Third Level | Bedroom | 3.03 m | 3.44 m | 3.03 m x 3.44 m |
| Third Level | Laundry Room | 2.22 m | 1.92 m | 2.22 m x 1.92 m |
| Basement | Other | 3.65 m | 4.82 m | 3.65 m x 4.82 m |
| Basement | Utility Room | 2.42 m | 2.01 m | 2.42 m x 2.01 m |
| Basement | Cold Room | 2.9 m | 1.52 m | 2.9 m x 1.52 m |
| Main Level | Living Room | 4.18 m | 5.11 m | 4.18 m x 5.11 m |
https://www.realtor.ca/real-estate/26647201/2519-littlefield-cres-oakville-glen-abbey

Broker
(905) 842-7000
(416) 844-0932
www.callrayo.com/
https://www.facebook.com/rayomand.irani.7
https://www.linkedin.com/feed/

1235 North Service Rd W #100
Oakville, Ontario L6M 2W2
(905) 842-7000
(905) 842-7010
Salesperson
(905) 338-9000

1235 North Service Rd W #100d
Oakville, Ontario L6M 3G5
(905) 338-9000
Interested?
Contact us for more information










































