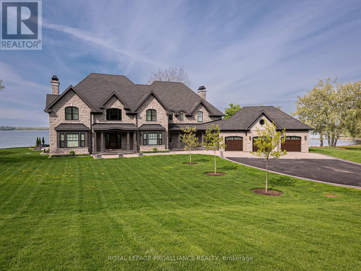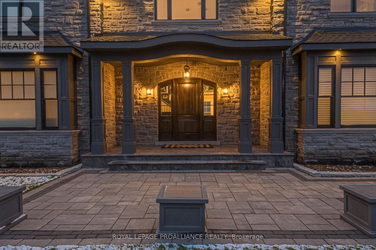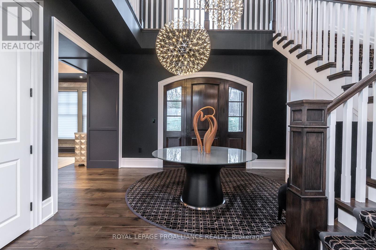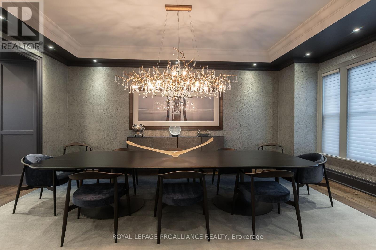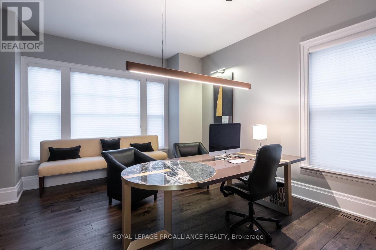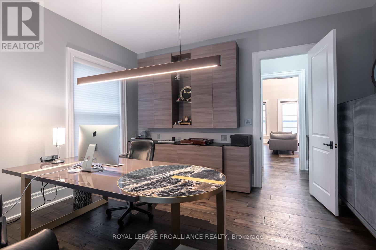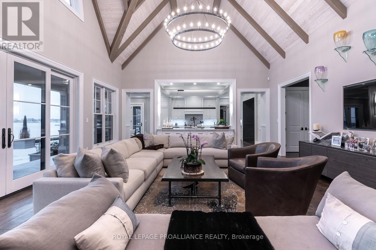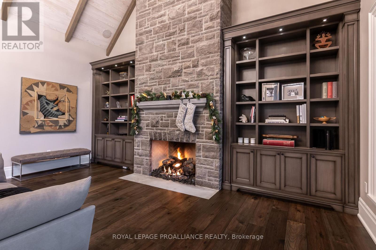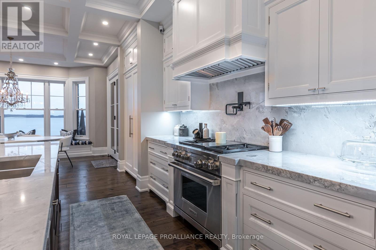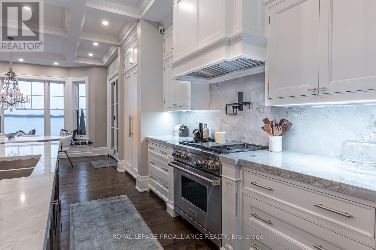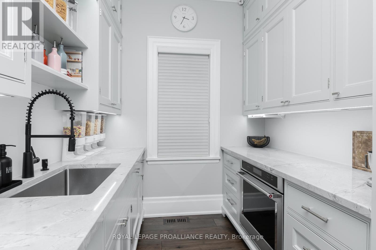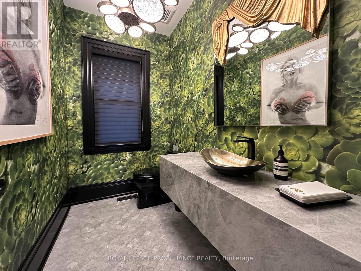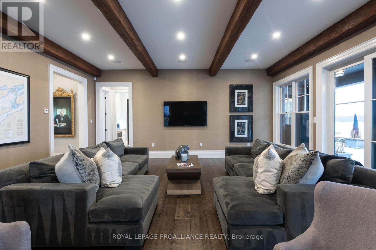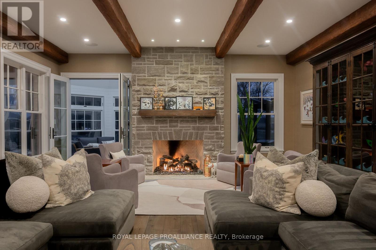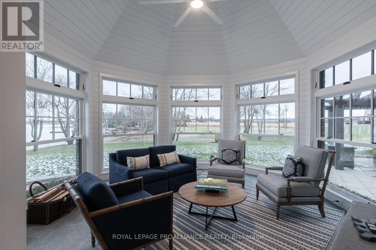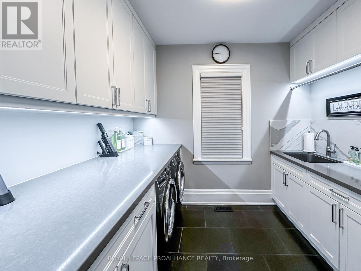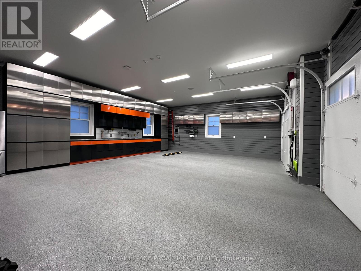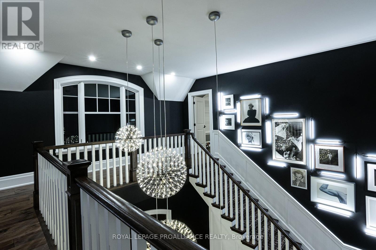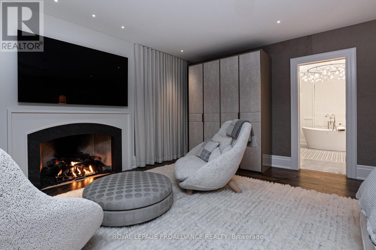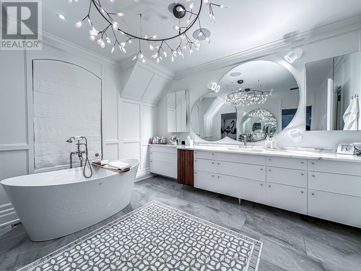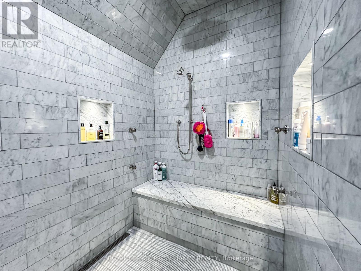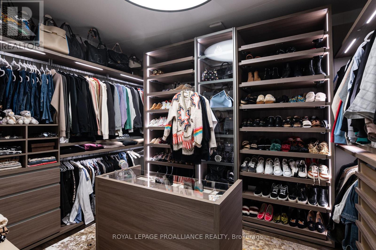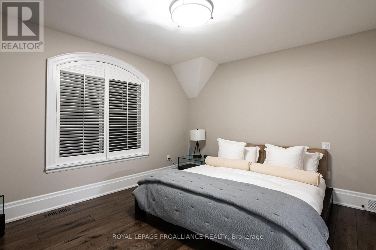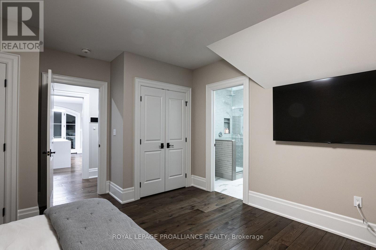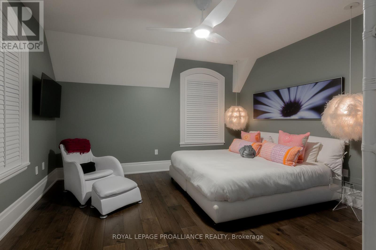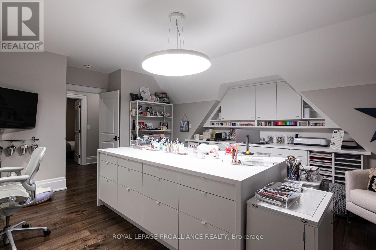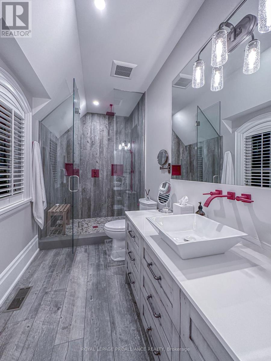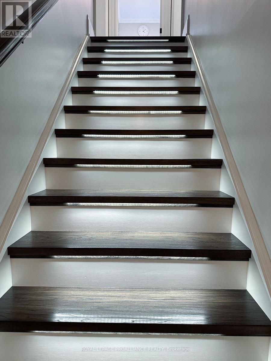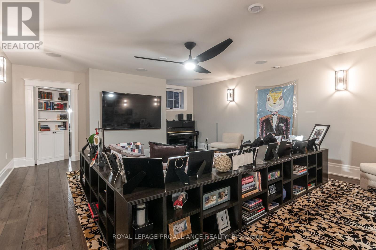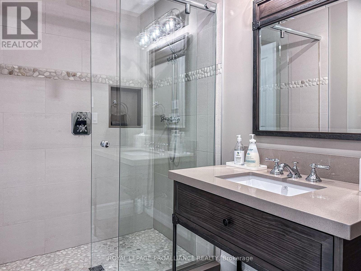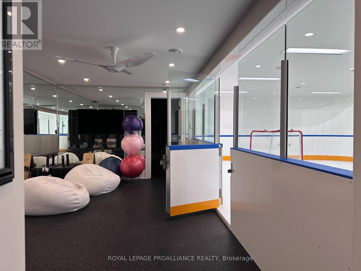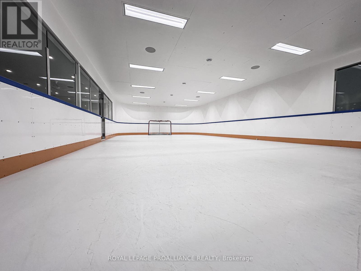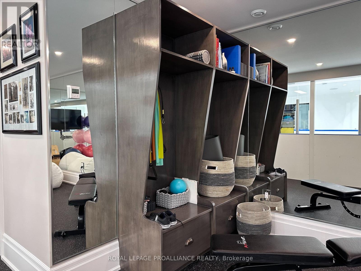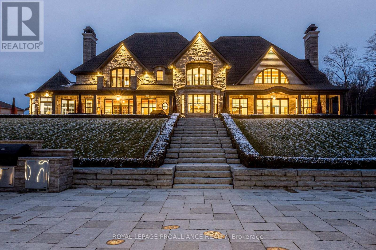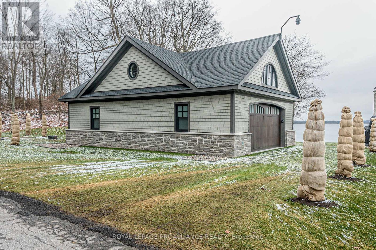251 Clark Dr Gananoque, Ontario K7G 2V5
$8,750,000
An extraordinary waterfront property with a 4+1 bed, 5+2 bath luxury home located just outside of the town of Gananoque. This +/- 1.9 acre paradise rests on the St. Lawrence River and includes a boat house, jet ski docks, a main dock with boat lifts, and a sand beach. The main floor features a large foyer, an elegant dining room, an office with Sangiacomo cabinetry, a great room with vaulted 16 ceiling and a fireplace as well as built-in cabinetry and a walk-out to the yard, an eat-in kitchen with a coffered ceiling & Brazilian Marble countertops, 2 butler pantrys, a family room with fireplace, screened-in porch, a laundry room, mud room, & 2 powder rooms. The 2nd level offers a large primary bedroom with a fireplace, balcony, 5-piece ensuite, and 2 huge Sangiacomo walk-in closets, 2 additional bedrooms with 3-piece ensuites, and a fourth bedroom/craft room with a balcony, and a 3-piece ensuite. Incredible lower level with a full hockey rink (synthetic ice), plus so much more!**** EXTRAS **** Attached 3-bay garage with epoxy flooring & a detached garage with in-floor heating. Conveniently located just a 6 min drive from downtown Gananoque, and a 25 min drive to downtown Kingston where shops, restaurants, & entertainment abound. (id:46317)
Property Details
| MLS® Number | X8122652 |
| Property Type | Single Family |
| Amenities Near By | Beach |
| Community Features | School Bus |
| Features | Cul-de-sac |
| Parking Space Total | 11 |
| Water Front Type | Waterfront |
Building
| Bathroom Total | 7 |
| Bedrooms Above Ground | 4 |
| Bedrooms Below Ground | 1 |
| Bedrooms Total | 5 |
| Basement Development | Finished |
| Basement Type | Full (finished) |
| Construction Style Attachment | Detached |
| Cooling Type | Central Air Conditioning |
| Exterior Finish | Stone |
| Fireplace Present | Yes |
| Heating Fuel | Propane |
| Heating Type | Forced Air |
| Stories Total | 2 |
| Type | House |
Parking
| Attached Garage |
Land
| Acreage | No |
| Land Amenities | Beach |
| Sewer | Septic System |
| Size Irregular | 286.38 X 295.11 Ft |
| Size Total Text | 286.38 X 295.11 Ft |
| Surface Water | River/stream |
Rooms
| Level | Type | Length | Width | Dimensions |
|---|---|---|---|---|
| Second Level | Primary Bedroom | 6.5 m | 6.2 m | 6.5 m x 6.2 m |
| Second Level | Bathroom | 5.84 m | 3.89 m | 5.84 m x 3.89 m |
| Second Level | Bathroom | 2.46 m | 2.53 m | 2.46 m x 2.53 m |
| Second Level | Bedroom | 4.57 m | 4.8 m | 4.57 m x 4.8 m |
| Second Level | Bedroom | 5.03 m | 6.1 m | 5.03 m x 6.1 m |
| Second Level | Bathroom | 4.01 m | 1.7 m | 4.01 m x 1.7 m |
| Second Level | Bedroom | 4.57 m | 4.37 m | 4.57 m x 4.37 m |
| Second Level | Bathroom | 3.07 m | 1.57 m | 3.07 m x 1.57 m |
| Basement | Bathroom | 2.72 m | 2.41 m | 2.72 m x 2.41 m |
| Basement | Bedroom | 4.39 m | 5.41 m | 4.39 m x 5.41 m |
| Main Level | Bathroom | 2.64 m | 1.73 m | 2.64 m x 1.73 m |
| Main Level | Bathroom | 1.55 m | 2.67 m | 1.55 m x 2.67 m |
Utilities
| Electricity | Installed |
https://www.realtor.ca/real-estate/26594501/251-clark-dr-gananoque
Broker
(613) 544-4141
80 Queen St Unit B
Kingston, Ontario K7K 6W7
(613) 544-4141
(613) 548-3830
Interested?
Contact us for more information

