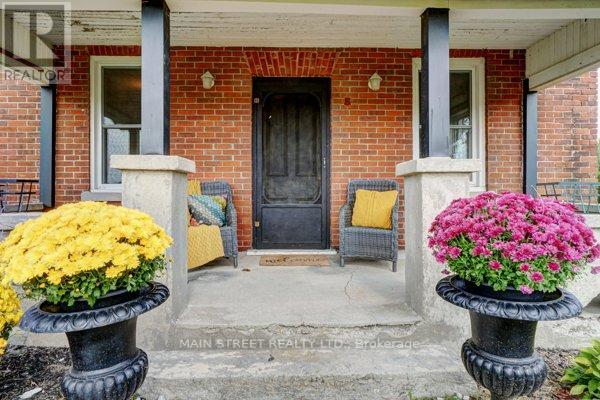250 Cryderman Sideroad Sdrd Georgina, Ontario L0E 1A0
4 Bedroom
2 Bathroom
Fireplace
Central Air Conditioning
Forced Air
$949,000
Don't Miss out on this Gorgeous Century Home in a Private Setting Surrounded by Farmland Nestled on .8 Acre of land. Fantastic Commuter Location to many areas of the GTA and the 404 Expansion. Wood Burning Stove in the Basement for those Cozy Fall and Winter nights. Roof 2020. Single Car Garage. On the Edge of Lyndhurst Golf Course. Plenty of room to build another garage on the east side of the home pending Township allowances. (id:46317)
Property Details
| MLS® Number | N7322730 |
| Property Type | Single Family |
| Community Name | Baldwin |
| Parking Space Total | 11 |
Building
| Bathroom Total | 2 |
| Bedrooms Above Ground | 4 |
| Bedrooms Total | 4 |
| Basement Features | Walk Out |
| Basement Type | Partial |
| Construction Style Attachment | Detached |
| Cooling Type | Central Air Conditioning |
| Exterior Finish | Brick |
| Fireplace Present | Yes |
| Heating Fuel | Oil |
| Heating Type | Forced Air |
| Stories Total | 2 |
| Type | House |
Parking
| Detached Garage |
Land
| Acreage | No |
| Sewer | Septic System |
| Size Irregular | 203.49 X 111.61 Ft ; Irreg Lot Line Back 242.92 East 246.16 |
| Size Total Text | 203.49 X 111.61 Ft ; Irreg Lot Line Back 242.92 East 246.16|1/2 - 1.99 Acres |
Rooms
| Level | Type | Length | Width | Dimensions |
|---|---|---|---|---|
| Second Level | Primary Bedroom | 5.3 m | 4.1 m | 5.3 m x 4.1 m |
| Second Level | Bedroom 2 | 3.63 m | 3.39 m | 3.63 m x 3.39 m |
| Second Level | Bedroom 3 | 2.34 m | 4.62 m | 2.34 m x 4.62 m |
| Main Level | Kitchen | 6.08 m | 4.61 m | 6.08 m x 4.61 m |
| Main Level | Dining Room | 4.1 m | 4.24 m | 4.1 m x 4.24 m |
| Main Level | Living Room | 4.59 m | 6.98 m | 4.59 m x 6.98 m |
| Main Level | Bedroom 4 | 2.57 m | 2.68 m | 2.57 m x 2.68 m |
Utilities
| Electricity | Available |
| Cable | Available |
https://www.realtor.ca/real-estate/26312012/250-cryderman-sideroad-sdrd-georgina-baldwin

TANYA STANYAR
Salesperson
(905) 852-2424
Salesperson
(905) 852-2424

MAIN STREET REALTY LTD.
24 Toronto St N #3
Uxbridge, Ontario L9P 1E6
24 Toronto St N #3
Uxbridge, Ontario L9P 1E6
(905) 852-2424
(905) 852-2626
Interested?
Contact us for more information

























