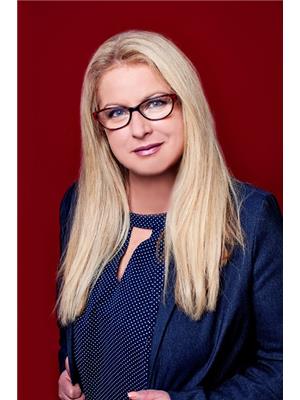25 Seneca Lane Oro-Medonte, Ontario L0K 1E0
$959,900
EXQUISITELY DETAILED HOME ON .77 PRIVATE ACRES AMONGST THE TREES NEAR SOUGHT-AFTER HORSESHOE VALLEY! Welcome to 25 Seneca Lane. Nestled in Horseshoe Valley, this serene home blends countryside tranquillity with urban convenience, just 20 minutes from Barrie and Orillia. It offers privacy and peace, situated on a 0.77-acre lot surrounded by lush greenery. Ideal for outdoor enthusiasts with access to golf courses, ski hills, trails, and Copeland Forest. The exterior features stone and siding, while inside, a fully renovated space boasts modern comfort and timeless charm. Highlights include a Bateman custom kitchen, soaring 17-foot ceilings in the great room, and a luxurious primary sanctuary with forest views, a gas fireplace and a dressing room. The covered deck provides a serene oasis to entertain or relax amidst nature's beauty. Every day is a celebration of natural beauty and the simple joys in life at this #HomeToStay. (id:46317)
Property Details
| MLS® Number | S8165728 |
| Property Type | Single Family |
| Community Name | Sugarbush |
| Amenities Near By | Park, Place Of Worship, Ski Area |
| Community Features | School Bus |
| Parking Space Total | 12 |
Building
| Bathroom Total | 2 |
| Bedrooms Above Ground | 3 |
| Bedrooms Total | 3 |
| Basement Type | Crawl Space |
| Construction Style Attachment | Detached |
| Cooling Type | Wall Unit |
| Exterior Finish | Stone |
| Fireplace Present | Yes |
| Heating Fuel | Natural Gas |
| Heating Type | Forced Air |
| Stories Total | 2 |
| Type | House |
Parking
| Attached Garage |
Land
| Acreage | No |
| Land Amenities | Park, Place Of Worship, Ski Area |
| Sewer | Septic System |
| Size Irregular | 43.58 X 277.89 Ft ; Irreg Approx As Per Mpac/0.77 Ac |
| Size Total Text | 43.58 X 277.89 Ft ; Irreg Approx As Per Mpac/0.77 Ac|1/2 - 1.99 Acres |
| Surface Water | River/stream |
Rooms
| Level | Type | Length | Width | Dimensions |
|---|---|---|---|---|
| Second Level | Sitting Room | 2.67 m | 3.28 m | 2.67 m x 3.28 m |
| Second Level | Primary Bedroom | 6.25 m | 5.89 m | 6.25 m x 5.89 m |
| Main Level | Kitchen | 3.78 m | 6.27 m | 3.78 m x 6.27 m |
| Main Level | Living Room | 9.88 m | 4.72 m | 9.88 m x 4.72 m |
| Main Level | Bedroom | 4.06 m | 4.01 m | 4.06 m x 4.01 m |
| Main Level | Bedroom 3 | 3.38 m | 3.17 m | 3.38 m x 3.17 m |
Utilities
| Natural Gas | Installed |
| Electricity | Installed |
| Cable | Available |
https://www.realtor.ca/real-estate/26657023/25-seneca-lane-oro-medonte-sugarbush

374 Huronia Road #101, 106415 & 106419
Barrie, Ontario L4N 8Y9
(705) 739-4455
(866) 919-5276
www.peggyhill.com/

Salesperson
(705) 739-4455
374 Huronia Road #101, 106415 & 106419
Barrie, Ontario L4N 8Y9
(705) 739-4455
(866) 919-5276
www.peggyhill.com/
Interested?
Contact us for more information

























