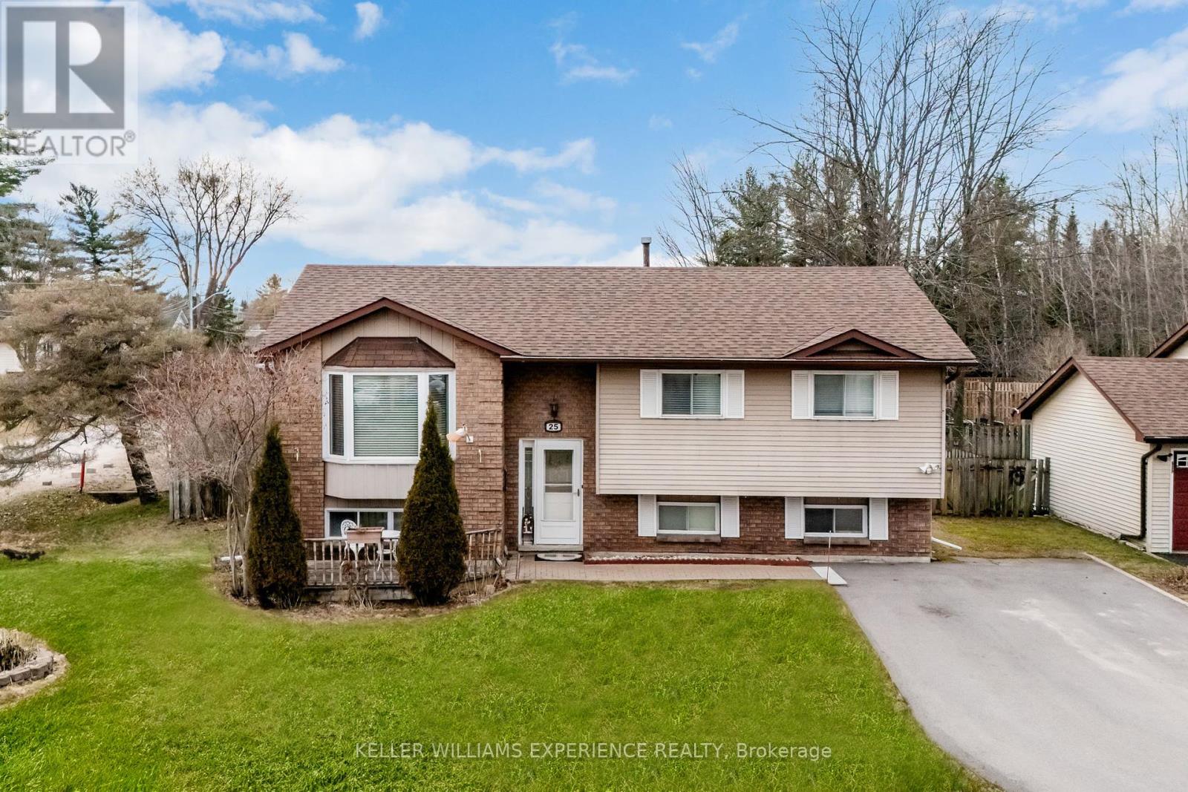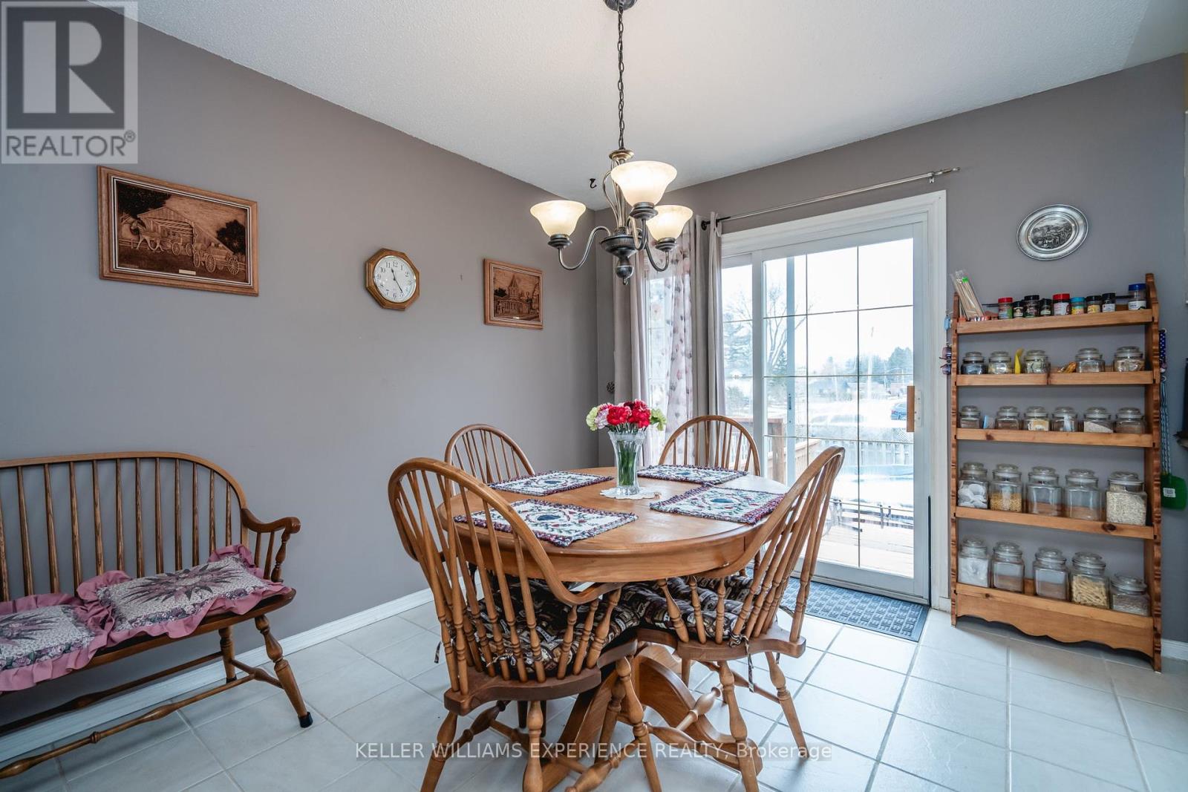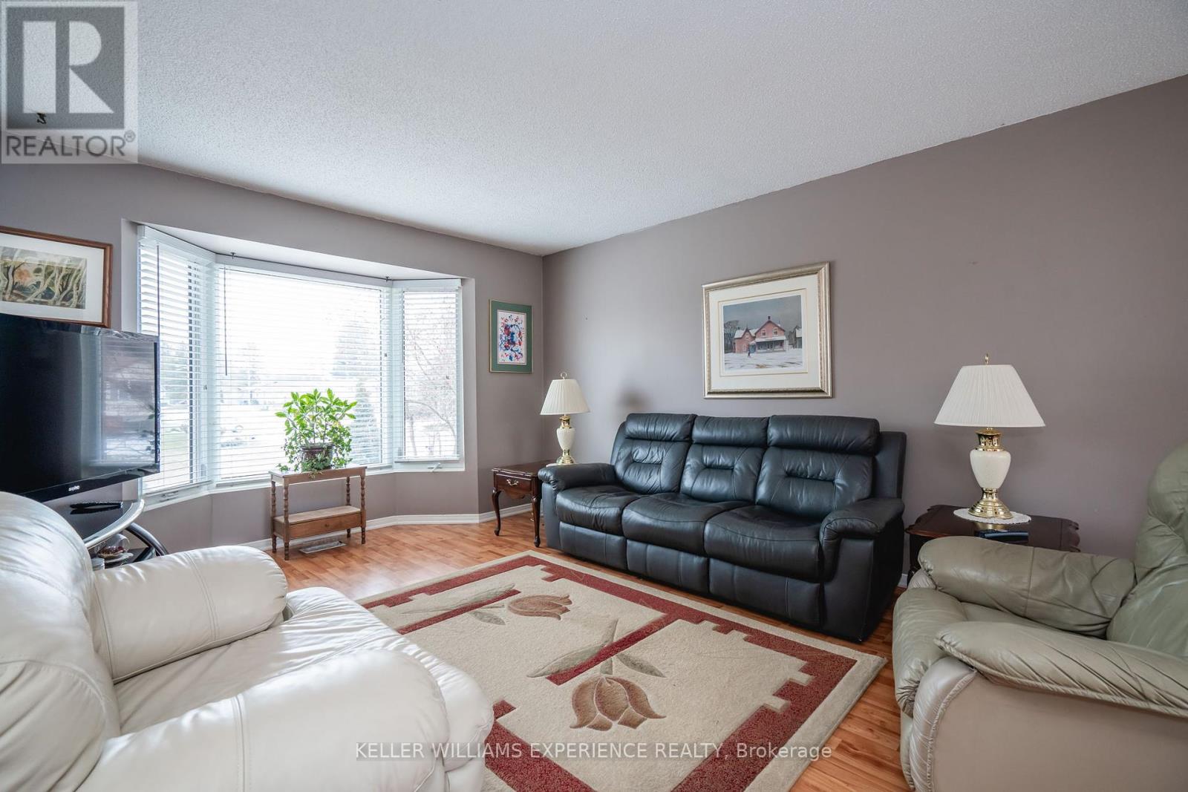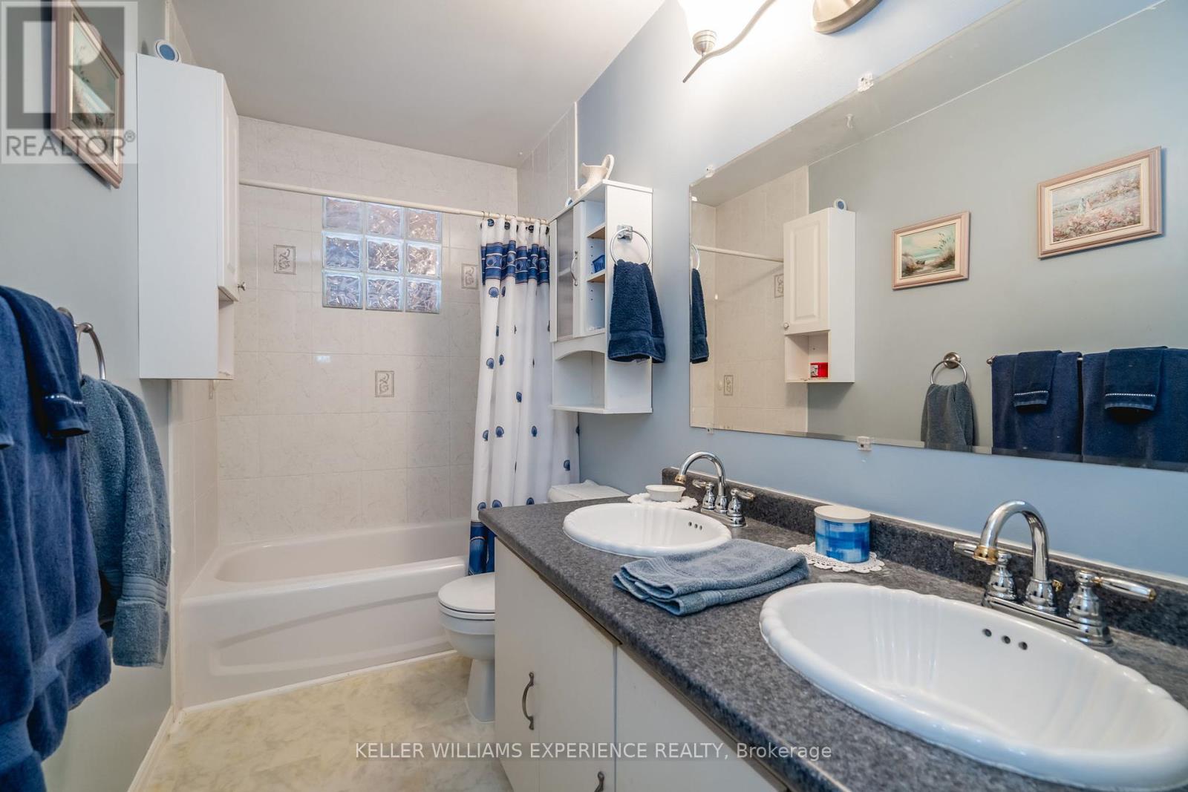25 Pridham Cres Essa, Ontario L0M 1B2
$749,900
Nestled in the heart of Angus, 25 Pridham Crescent offers 4 bedrooms, 2 bathrooms and is move in ready. This meticulously maintained residence sits on a spacious corner lot within walking distance to all amenities in town. Stepping inside, you're greeted by an airy open-concept layout, where the living room seamlessly flows into the eat-in kitchen area with walkout to deck and fenced yard. 3 good sized bedrooms on the main level with full bathroom. Finished basement features 4th bedroom, massive rec room with 3-sided gas fireplace, utility room with laundry and loads of extra storage space. Outside, the expansive backyard oasis is an entertainer's dream, featuring a large deck with covered screened-in porch, above ground pool, garden shed and beautifully landscaped offering a private retreat for relaxation and outdoor gatherings. Shingles(2021) Furnace (2018).**** EXTRAS **** With its proximity to parks, schools, and amenities, 25 Pridham Crescent presents an ideal opportunity to embrace comfortable and convenient living in Angus. (id:46317)
Property Details
| MLS® Number | N8099966 |
| Property Type | Single Family |
| Community Name | Angus |
| Amenities Near By | Park, Place Of Worship, Public Transit, Schools |
| Community Features | Community Centre |
| Parking Space Total | 6 |
| Pool Type | Above Ground Pool |
Building
| Bathroom Total | 2 |
| Bedrooms Above Ground | 3 |
| Bedrooms Below Ground | 1 |
| Bedrooms Total | 4 |
| Architectural Style | Raised Bungalow |
| Basement Development | Finished |
| Basement Type | Full (finished) |
| Construction Style Attachment | Detached |
| Cooling Type | Central Air Conditioning |
| Exterior Finish | Vinyl Siding |
| Fireplace Present | Yes |
| Heating Fuel | Natural Gas |
| Heating Type | Forced Air |
| Stories Total | 1 |
| Type | House |
Land
| Acreage | No |
| Land Amenities | Park, Place Of Worship, Public Transit, Schools |
| Size Irregular | 72.19 X 118.18 Ft |
| Size Total Text | 72.19 X 118.18 Ft |
Rooms
| Level | Type | Length | Width | Dimensions |
|---|---|---|---|---|
| Basement | Recreational, Games Room | 6.98 m | 3.71 m | 6.98 m x 3.71 m |
| Basement | Bedroom | 3.2 m | 2.9 m | 3.2 m x 2.9 m |
| Basement | Utility Room | 3.91 m | 3.63 m | 3.91 m x 3.63 m |
| Basement | Workshop | 3.17 m | 2.49 m | 3.17 m x 2.49 m |
| Basement | Bathroom | Measurements not available | ||
| Main Level | Kitchen | 5.77 m | 3.38 m | 5.77 m x 3.38 m |
| Main Level | Living Room | 4.8 m | 3.73 m | 4.8 m x 3.73 m |
| Main Level | Primary Bedroom | 4.57 m | 3.38 m | 4.57 m x 3.38 m |
| Main Level | Bedroom | 3.15 m | 2.84 m | 3.15 m x 2.84 m |
| Main Level | Bedroom | 3.15 m | 2.46 m | 3.15 m x 2.46 m |
| Main Level | Bathroom | Measurements not available |
Utilities
| Sewer | Installed |
| Natural Gas | Installed |
| Electricity | Installed |
| Cable | Available |
https://www.realtor.ca/real-estate/26561863/25-pridham-cres-essa-angus
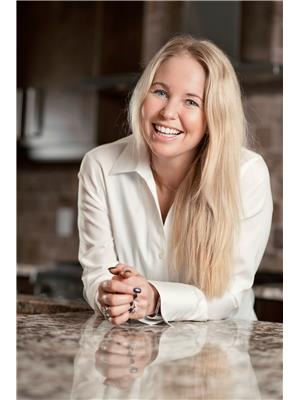
Broker
(705) 715-8028
(705) 715-8028
www.lindaknight.ca
https://www.facebook.com/TheLindaKnightTeam
https://twitter.com/LindaKnightTeam
https://ca.linkedin.com/in/angusrealestate
516 Bryne Drive, Unit I, 105898
Barrie, Ontario L4N 9P6
(705) 720-2200
(705) 733-2200
Interested?
Contact us for more information

