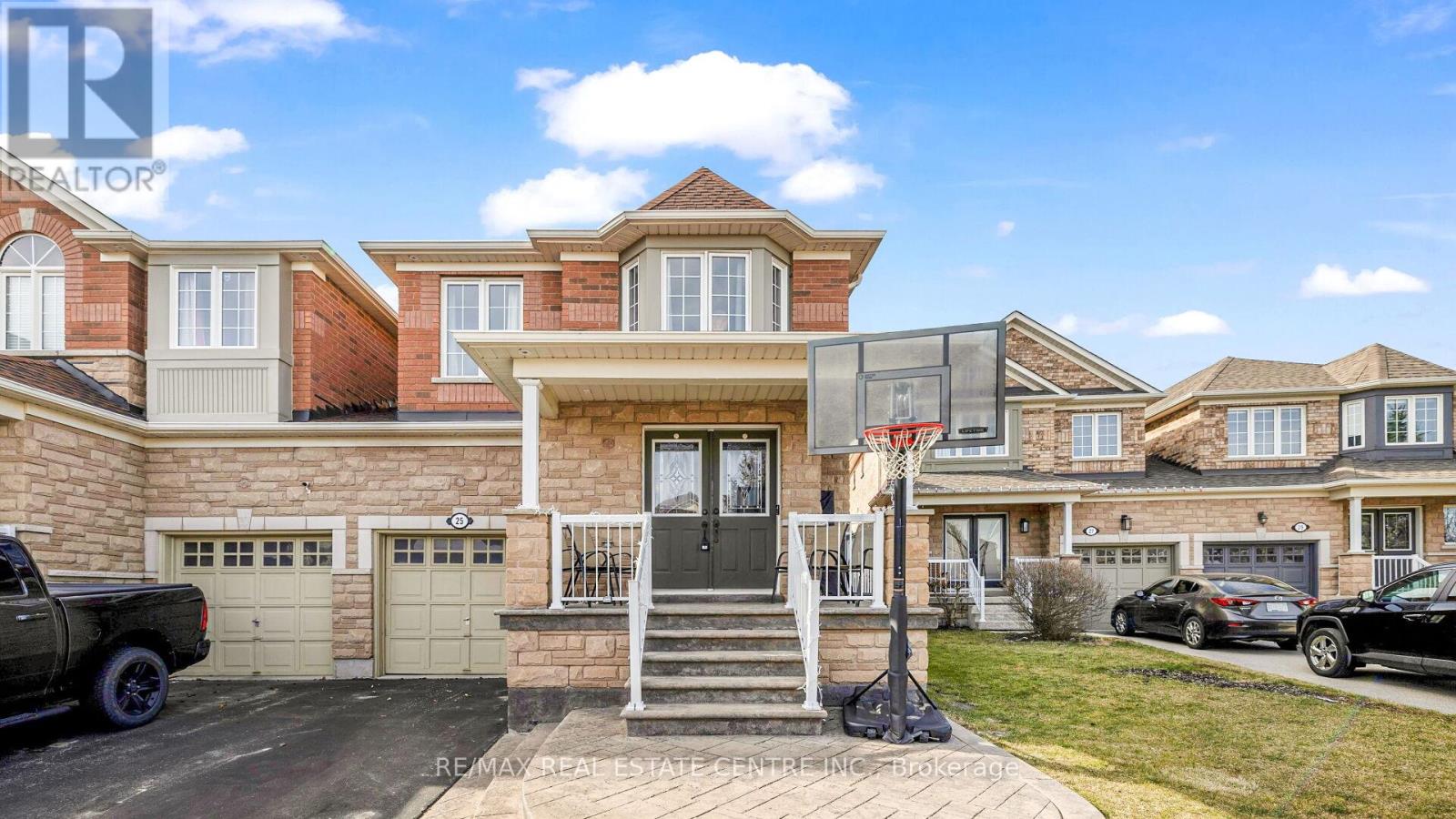25 Mowat Cres Halton Hills, Ontario L7G 0A2
$1,079,900
Welcome To This bright modern home situated on one of the most family-friendly crescents in Halton Hills, offering a welcoming atmosphere for comfortable living. The well-designed layout features a large living & family room, providing ample space for relaxation & entertainment. The kitchen boasting a w/o to a 192 ft deep fenced lot w/ a pool, making it perfect for outdoor activities & gatherings. Family rm on the main flr shares the fireplace & opens to the spacious eat-in kitchen, complete w/ a center island & backsplash. The upper level has four good-sized bdrm, with the primary bedroom featuring a walk-in closet & an upgraded 5pc-ensuite for added luxury & comfort. For addtl recreational space, the fully finished basement comes equipped w/ a rec room and a bar. The stamped, patterned concrete driveway adds both functionality and curb appeal to the property. This home offers a combination of practicality and style, making it an ideal space for a growing family! (id:46317)
Property Details
| MLS® Number | W8134658 |
| Property Type | Single Family |
| Community Name | Georgetown |
| Parking Space Total | 3 |
| Pool Type | Above Ground Pool |
Building
| Bathroom Total | 3 |
| Bedrooms Above Ground | 4 |
| Bedrooms Total | 4 |
| Basement Development | Finished |
| Basement Type | N/a (finished) |
| Construction Style Attachment | Semi-detached |
| Cooling Type | Central Air Conditioning |
| Exterior Finish | Brick, Stone |
| Fireplace Present | Yes |
| Heating Fuel | Natural Gas |
| Heating Type | Forced Air |
| Stories Total | 2 |
| Type | House |
Parking
| Garage |
Land
| Acreage | No |
| Size Irregular | 39.47 X 192.68 Ft |
| Size Total Text | 39.47 X 192.68 Ft |
Rooms
| Level | Type | Length | Width | Dimensions |
|---|---|---|---|---|
| Second Level | Primary Bedroom | 4.2 m | 5.25 m | 4.2 m x 5.25 m |
| Second Level | Bedroom 2 | 2.82 m | 4.17 m | 2.82 m x 4.17 m |
| Second Level | Bedroom 3 | 3.02 m | 3.14 m | 3.02 m x 3.14 m |
| Second Level | Bedroom 4 | 2.96 m | 3.95 m | 2.96 m x 3.95 m |
| Second Level | Laundry Room | 1.6 m | 2 m | 1.6 m x 2 m |
| Basement | Recreational, Games Room | 5.46 m | 9.22 m | 5.46 m x 9.22 m |
| Basement | Recreational, Games Room | 2.5 m | 2.72 m | 2.5 m x 2.72 m |
| Basement | Utility Room | 3.47 m | 5.6 m | 3.47 m x 5.6 m |
| Main Level | Family Room | 3.54 m | 5.42 m | 3.54 m x 5.42 m |
| Main Level | Dining Room | 3.54 m | 3.79 m | 3.54 m x 3.79 m |
| Main Level | Living Room | 3.7 m | 4.09 m | 3.7 m x 4.09 m |
| Main Level | Kitchen | 2.37 m | 4.18 m | 2.37 m x 4.18 m |
https://www.realtor.ca/real-estate/26611179/25-mowat-cres-halton-hills-georgetown


Salesperson
(905) 456-1177

Interested?
Contact us for more information










































