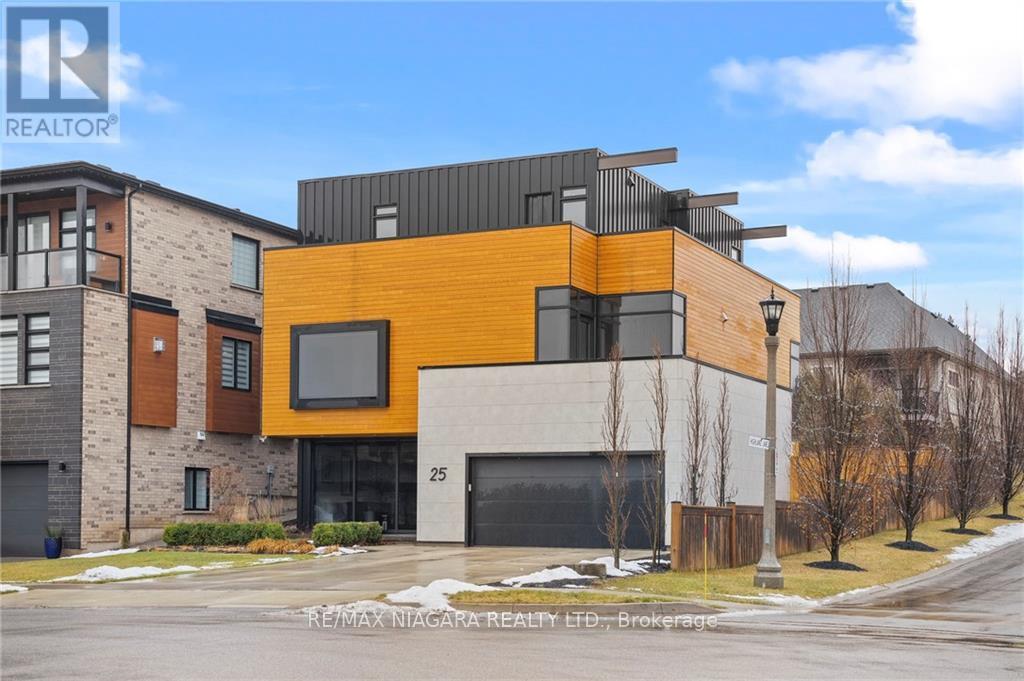25 Kenmir Ave Niagara-On-The-Lake, Ontario L0S 1J1
$1,579,999
This custom-built residence stands apart from any other in the prestigious St. Davids, offering breathtaking views of Toronto from your wrap-around porch. Spanning 3,346 square feet of finished living space, this home features floor-to-ceiling windows that flood the space with natural light, complementing the 10-foot ceilings and with a curtain wall offering a seamless connection to the outdoors. The thoughtfully designed layout includes 3 bedrooms, each featuring custom-built closets and 4 bathrooms. The Chefs kitchen is a culinary masterpiece featuring Italian-imported cabinetry, high-end appliances, and a stunning waterfall countertop island. The open riser staircase, crafted with hot rolled steel, adds a touch of contemporary elegance. The master is a retreat with a custom-organized walk-in closet with built-in cabinetry, a spa-like 5-piece ensuite with heated flooring, a tiled glass shower, and a walkout to a 750-square-foot deck.**** EXTRAS **** The fully fenced pool-sized backyard that has been carefully landscaped ensures the utmost privacy. A fully finished concrete driveway with installed lighting, and the garage has been finished with epoxy flooring. (id:46317)
Property Details
| MLS® Number | X8170902 |
| Property Type | Single Family |
| Amenities Near By | Park, Schools |
| Features | Level Lot, Conservation/green Belt |
| Parking Space Total | 4 |
Building
| Bathroom Total | 4 |
| Bedrooms Above Ground | 3 |
| Bedrooms Total | 3 |
| Basement Development | Finished |
| Basement Features | Walk Out |
| Basement Type | N/a (finished) |
| Construction Style Attachment | Detached |
| Cooling Type | Central Air Conditioning |
| Exterior Finish | Concrete |
| Fireplace Present | Yes |
| Heating Fuel | Natural Gas |
| Heating Type | Forced Air |
| Stories Total | 2 |
| Type | House |
Parking
| Attached Garage |
Land
| Acreage | No |
| Land Amenities | Park, Schools |
| Size Irregular | 48.8 X 103.94 Ft |
| Size Total Text | 48.8 X 103.94 Ft |
Rooms
| Level | Type | Length | Width | Dimensions |
|---|---|---|---|---|
| Second Level | Primary Bedroom | 5.18 m | 4.27 m | 5.18 m x 4.27 m |
| Second Level | Bedroom | 3.17 m | 3.35 m | 3.17 m x 3.35 m |
| Second Level | Bedroom | 3.17 m | 3.17 m | 3.17 m x 3.17 m |
| Lower Level | Foyer | 3.53 m | 5.49 m | 3.53 m x 5.49 m |
| Lower Level | Family Room | 5.64 m | 5.49 m | 5.64 m x 5.49 m |
| Lower Level | Laundry Room | Measurements not available | ||
| Lower Level | Mud Room | Measurements not available | ||
| Main Level | Great Room | 4.88 m | 5.18 m | 4.88 m x 5.18 m |
| Main Level | Kitchen | 5.79 m | 4.27 m | 5.79 m x 4.27 m |
| Main Level | Dining Room | 6.53 m | 4.27 m | 6.53 m x 4.27 m |
| Main Level | Sunroom | 4.88 m | 5.18 m | 4.88 m x 5.18 m |
https://www.realtor.ca/real-estate/26664164/25-kenmir-ave-niagara-on-the-lake
Salesperson
(905) 687-9600
261 Martindale Rd Unit 12a
St. Catharines, Ontario L2W 1A2
(905) 687-9600
(905) 687-9494
HTTP://www.remaxniagara.ca
Interested?
Contact us for more information










































