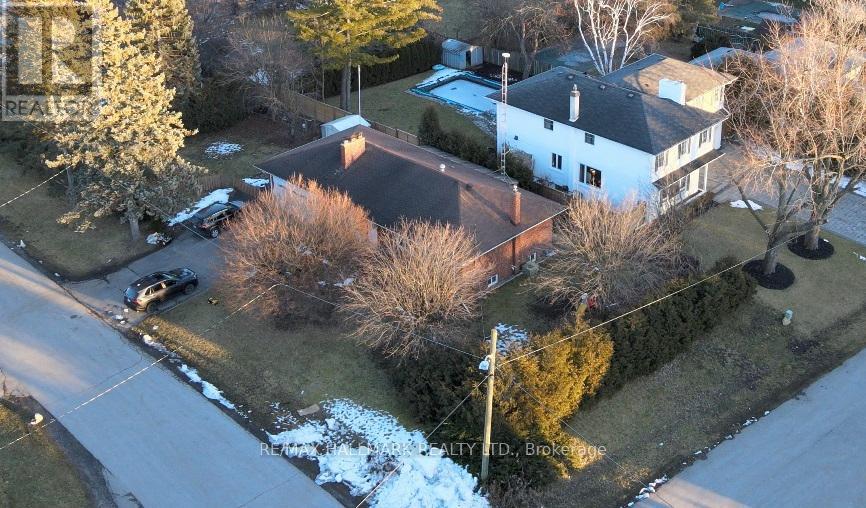25 Honeybourne Cres Markham, Ontario L3P 1P4
$1,788,800
Attention Builder/ Renovators/Investors/or Buyers looking for rental income property. This is good opportunity for you! Huge premium 69X156 corner lot located on a quiet street and is surrounded by prestigious neighborhood with Multi-Million Dollar Custom Built Houses! This solid brick detached 3+2 bedrooms bungalow offering double car garages*No sidewalk*Dvwy parks 5 cars! 3 bedrooms, 2 bath on main Fl* Sep. entrance to professional finished Bsmt Apt with 2 bedrooms, bath, kitchen, sep laundry* Close to Main Street, McCowan & Hwy 7 & 407, Schools, Parks, Community Centres, Go Train, Markville Mall , Restaurants, Supermarket, Public Transit, Markham Stouffville Hospital. Top ranking school: Markville SS School District And French Immersion.**** EXTRAS **** Over 10,600Sf Premium Lot For Future Re-Build! All Elf's & Win Cvrgs. 2 Fridges, 2 Ranges, 2 Hood Fans, 2 Washers & Dryers, Gas Furnace, Cac, Huge Sun Room, Garden Shed As-Is (id:46317)
Property Details
| MLS® Number | N8122618 |
| Property Type | Single Family |
| Community Name | Bullock |
| Amenities Near By | Public Transit, Schools |
| Parking Space Total | 7 |
Building
| Bathroom Total | 3 |
| Bedrooms Above Ground | 3 |
| Bedrooms Below Ground | 2 |
| Bedrooms Total | 5 |
| Architectural Style | Bungalow |
| Basement Development | Finished |
| Basement Features | Apartment In Basement |
| Basement Type | N/a (finished) |
| Construction Style Attachment | Detached |
| Cooling Type | Central Air Conditioning |
| Exterior Finish | Brick |
| Fireplace Present | Yes |
| Heating Fuel | Electric |
| Heating Type | Forced Air |
| Stories Total | 1 |
| Type | House |
Parking
| Attached Garage |
Land
| Acreage | No |
| Land Amenities | Public Transit, Schools |
| Size Irregular | 69 X 156 Ft |
| Size Total Text | 69 X 156 Ft |
Rooms
| Level | Type | Length | Width | Dimensions |
|---|---|---|---|---|
| Basement | Living Room | Measurements not available | ||
| Basement | Kitchen | Measurements not available | ||
| Basement | Bedroom | Measurements not available | ||
| Basement | Bedroom | Measurements not available | ||
| Basement | Bathroom | Measurements not available | ||
| Main Level | Living Room | 3.86 m | 3.18 m | 3.86 m x 3.18 m |
| Main Level | Dining Room | 4.13 m | 2.48 m | 4.13 m x 2.48 m |
| Main Level | Kitchen | 4.06 m | 3.36 m | 4.06 m x 3.36 m |
| Main Level | Primary Bedroom | 4.26 m | 4.03 m | 4.26 m x 4.03 m |
| Main Level | Bedroom | 3.39 m | 3.17 m | 3.39 m x 3.17 m |
| Main Level | Bedroom | 3.31 m | 2.84 m | 3.31 m x 2.84 m |
| Main Level | Sunroom | 8.31 m | 2.7 m | 8.31 m x 2.7 m |
Utilities
| Sewer | Available |
| Natural Gas | Available |
| Electricity | Available |
| Cable | Available |
https://www.realtor.ca/real-estate/26594263/25-honeybourne-cres-markham-bullock

Salesperson
(905) 907-5464
www.darylking.com/
https://www.facebook.com/DarylKingTeam/
https://www.linkedin.com/in/daryl-king-sales-representative-6a6b895/

9555 Yonge Street #201
Richmond Hill, Ontario L4C 9M5
(905) 883-4922
(905) 883-1521


9555 Yonge Street #201
Richmond Hill, Ontario L4C 9M5
(905) 883-4922
(905) 883-1521
Interested?
Contact us for more information










































