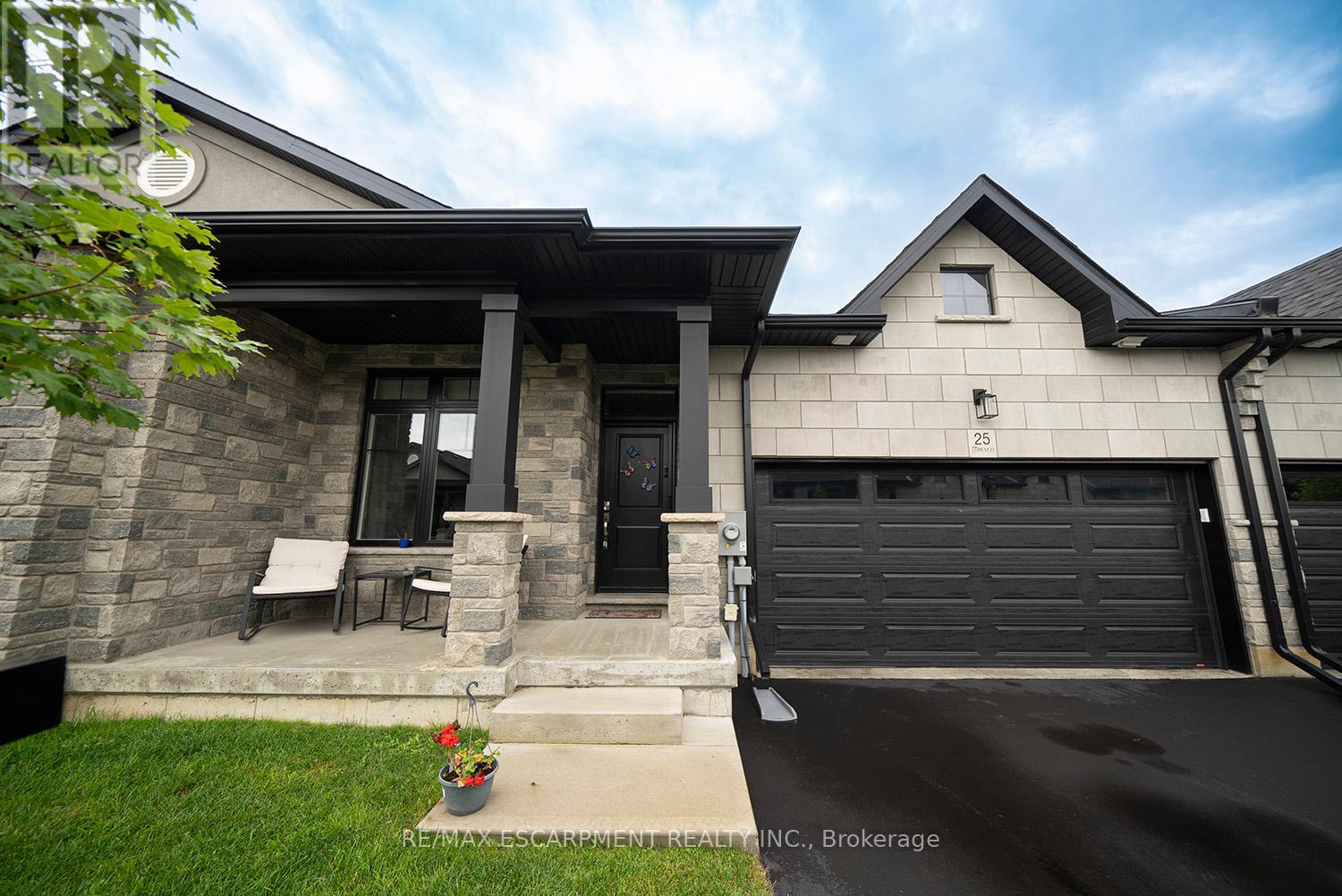25 Cranberry Cres Norfolk, Ontario N3Y 4R5
$699,900Maintenance,
$178 Monthly
Maintenance,
$178 MonthlyStunning 3 year old bungalow condo in Simcoe. This 2+1 bdrm, 3 bath townhome with 2298 total sq ft, 2 car garage & fully finished basement which offers recessed lighting, 10 ft ceilings & windows to create a luxurious space. The combined kitchen, dining & living room allows for open concept living with vaulted ceiling opening to a walkout to back deck. Designer kitchen with stunning cabinetry, quartz counters & backsplash, stainless appliances, gas range, under cabinet lighting, Bosch dishwasher (2022) and island/breakfast bar. Primary bdrm w/walk-in closet and 5pc ensuite with glass shower, oval soaker tub & dbl sink vanity. Main floor complete with a bdrm located at the front of the home, 4pc bath & access to the garage. Finished basement has rec room w/fireplace, 3 pc bath, kingsized bdrm & bonus room.**** EXTRAS **** Features: water softener, invisible screen door (2022) & custom blinds. low fees in beautifully maintained community. (id:46317)
Property Details
| MLS® Number | X8101078 |
| Property Type | Single Family |
| Community Name | Simcoe |
| Parking Space Total | 4 |
Building
| Bathroom Total | 3 |
| Bedrooms Above Ground | 2 |
| Bedrooms Below Ground | 1 |
| Bedrooms Total | 3 |
| Architectural Style | Bungalow |
| Basement Development | Finished |
| Basement Type | Full (finished) |
| Cooling Type | Central Air Conditioning |
| Exterior Finish | Brick, Stucco |
| Fireplace Present | Yes |
| Heating Fuel | Natural Gas |
| Heating Type | Forced Air |
| Stories Total | 1 |
| Type | Row / Townhouse |
Parking
| Attached Garage |
Land
| Acreage | No |
Rooms
| Level | Type | Length | Width | Dimensions |
|---|---|---|---|---|
| Basement | Recreational, Games Room | 9.68 m | 4.75 m | 9.68 m x 4.75 m |
| Basement | Bathroom | Measurements not available | ||
| Basement | Bedroom | 3.99 m | 4.52 m | 3.99 m x 4.52 m |
| Basement | Other | 4.62 m | 4.29 m | 4.62 m x 4.29 m |
| Main Level | Bedroom | 3.07 m | 2.75 m | 3.07 m x 2.75 m |
| Main Level | Bathroom | Measurements not available | ||
| Main Level | Kitchen | 3.8 m | 5.16 m | 3.8 m x 5.16 m |
| Main Level | Great Room | 5.8 m | 5.16 m | 5.8 m x 5.16 m |
| Main Level | Primary Bedroom | 4.55 m | 4.57 m | 4.55 m x 4.57 m |
| Main Level | Bathroom | Measurements not available |
https://www.realtor.ca/real-estate/26564672/25-cranberry-cres-norfolk-simcoe
(905) 304-3303
Interested?
Contact us for more information




































