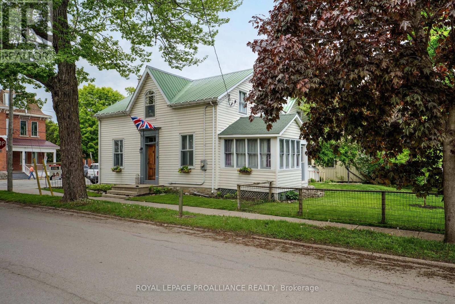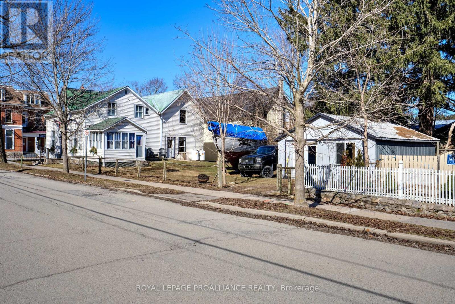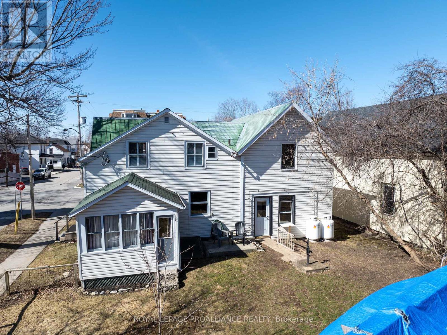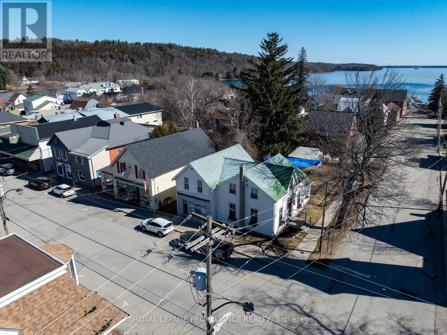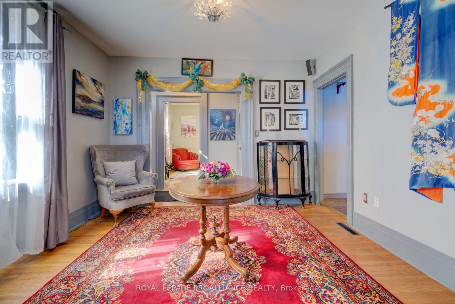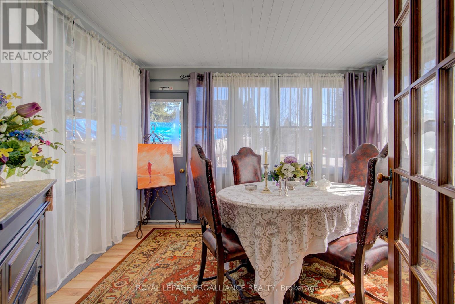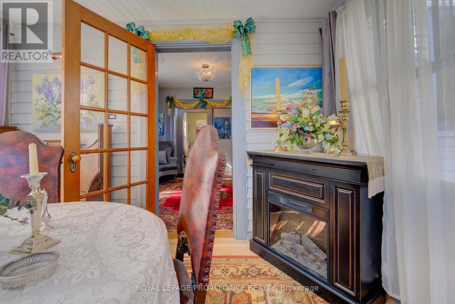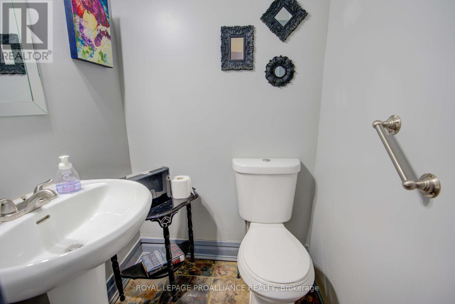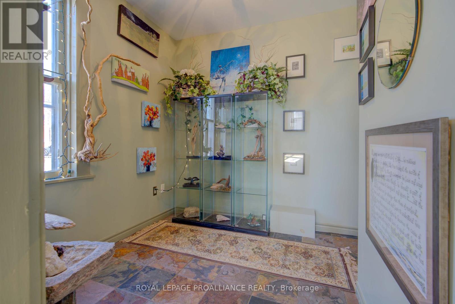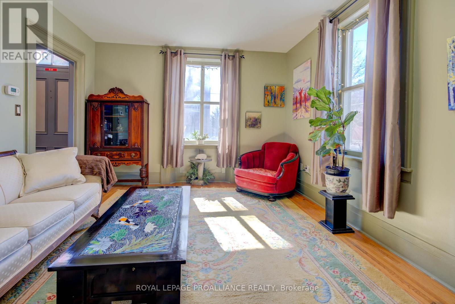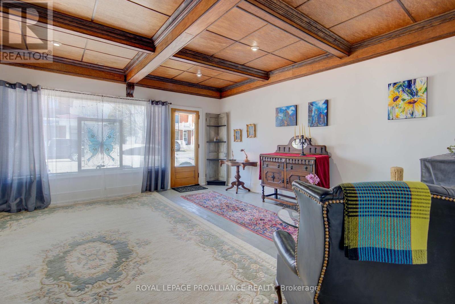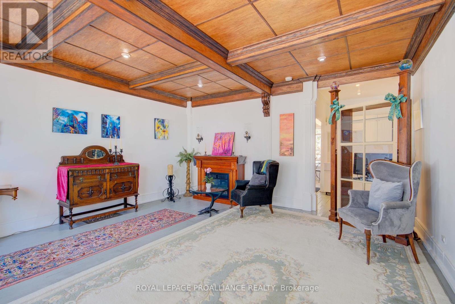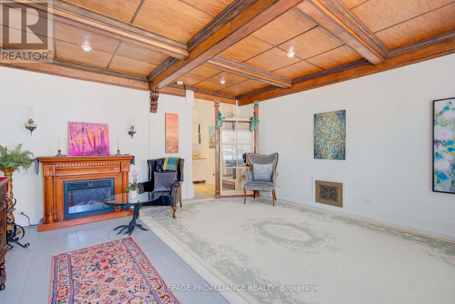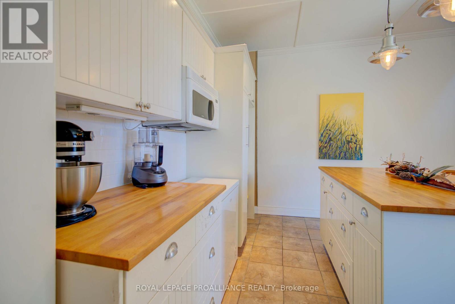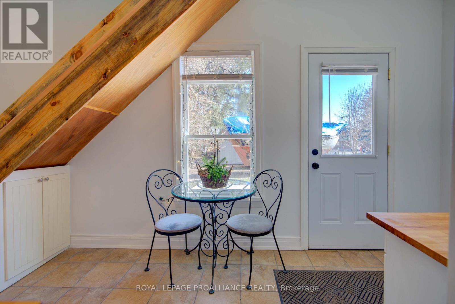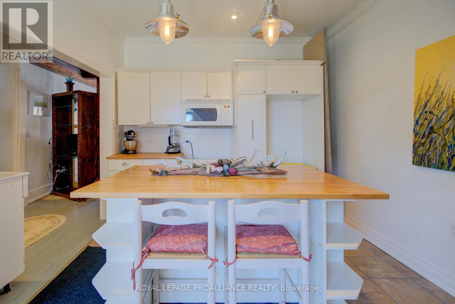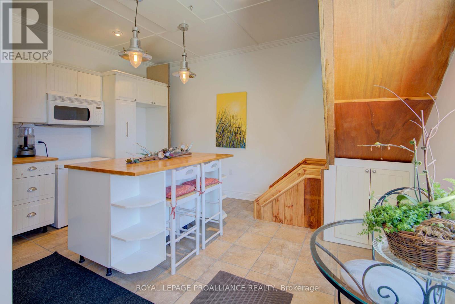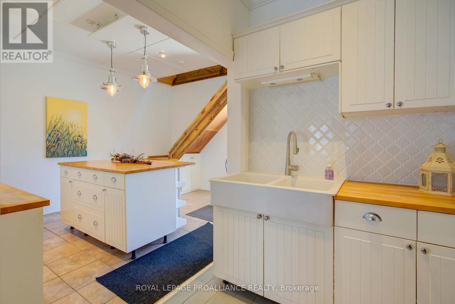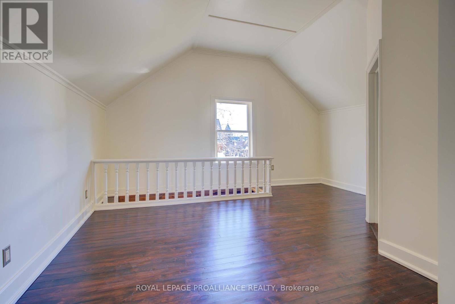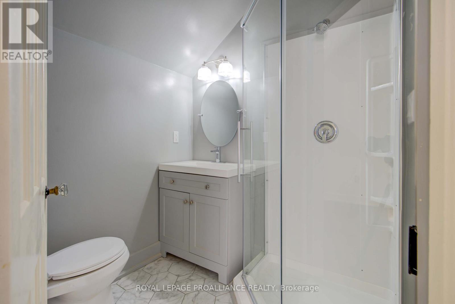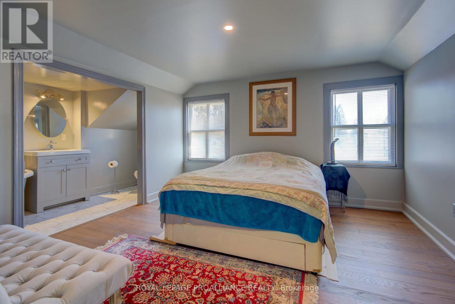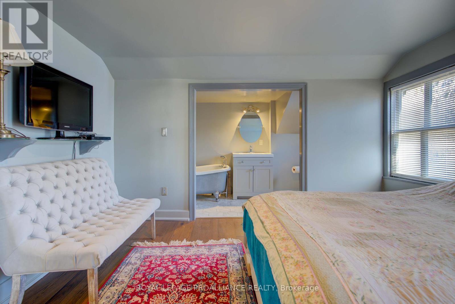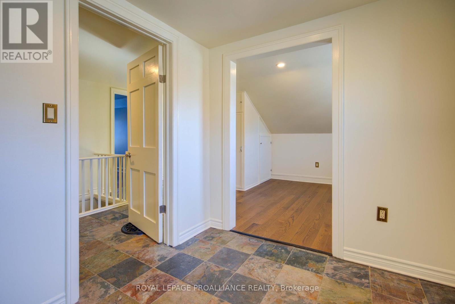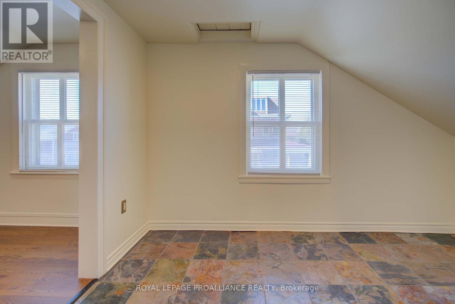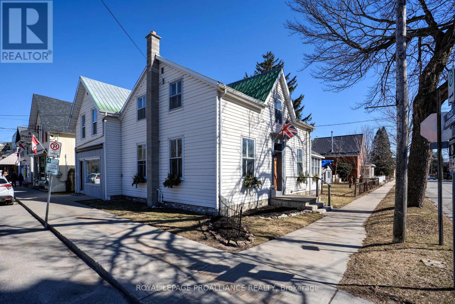25 Church St Westport, Ontario K0G 1X0
$594,900
Charming property with exquisite character located in the village of Westport. The commercial zoning (C1-1) of this property gives many possibilities for the new owner. The location is ideal at the corner of Spring & Church Street with a beautiful and large lot stretching back along Spring Street towards the lake. The century home has had many upgrades over the years (electrical, slate flooring, second kitchen, renovated bathrooms, bedrooms, etc.). The building originally featured a home with access from Spring Street and a retail store fronting on the shopping corridor on Church Street. The current sellers have changed the configuration, and it was recently set up as a very successful dining venue. The main floor includes 2 kitchens, living and dining room areas, a bright sunroom, a 2-pc bathroom and a retail area or family room. The upper level has 3 bedrooms, 2 full bathrooms and a large living area. The property also boasts a large garage at the back of the rear lawn. (id:46317)
Property Details
| MLS® Number | X8139372 |
| Property Type | Single Family |
| Amenities Near By | Beach, Marina, Park |
Building
| Bathroom Total | 3 |
| Bedrooms Above Ground | 4 |
| Bedrooms Total | 4 |
| Basement Development | Unfinished |
| Basement Type | Partial (unfinished) |
| Construction Style Attachment | Detached |
| Exterior Finish | Vinyl Siding |
| Heating Fuel | Propane |
| Heating Type | Forced Air |
| Stories Total | 2 |
| Type | House |
Parking
| Detached Garage |
Land
| Acreage | No |
| Land Amenities | Beach, Marina, Park |
| Size Irregular | 59 X 115 Ft |
| Size Total Text | 59 X 115 Ft |
Rooms
| Level | Type | Length | Width | Dimensions |
|---|---|---|---|---|
| Second Level | Bathroom | 1.8 m | 1.8 m | 1.8 m x 1.8 m |
| Second Level | Bedroom 2 | 3 m | 3 m | 3 m x 3 m |
| Second Level | Primary Bedroom | 3.8 m | 3.8 m | 3.8 m x 3.8 m |
| Second Level | Bathroom | 3.8 m | 1.3 m | 3.8 m x 1.3 m |
| Second Level | Bedroom 3 | 3.5 m | 2.2 m | 3.5 m x 2.2 m |
| Second Level | Living Room | 5.3 m | 5 m | 5.3 m x 5 m |
| Main Level | Kitchen | 4.8 m | 3 m | 4.8 m x 3 m |
| Main Level | Dining Room | 3.6 m | 3.6 m | 3.6 m x 3.6 m |
| Main Level | Living Room | 4.2 m | 3.6 m | 4.2 m x 3.6 m |
| Main Level | Bathroom | 1.3 m | 1.2 m | 1.3 m x 1.2 m |
| Main Level | Family Room | 5 m | 5.2 m | 5 m x 5.2 m |
| Main Level | Kitchen | 5.1 m | 4.2 m | 5.1 m x 4.2 m |
Utilities
| Sewer | Installed |
| Electricity | Installed |
| Cable | Available |
https://www.realtor.ca/real-estate/26618604/25-church-st-westport
7b Spring Street
Westport, Ontario K0G 1X0
(613) 273-9595
Interested?
Contact us for more information

