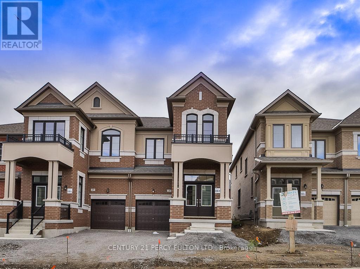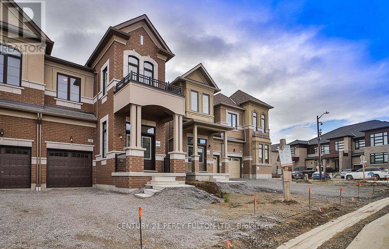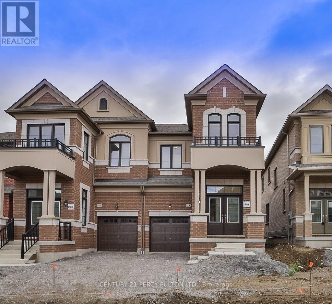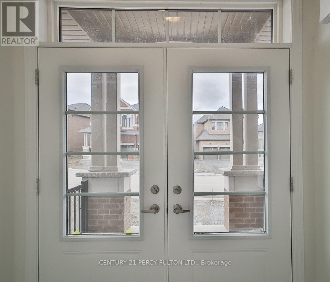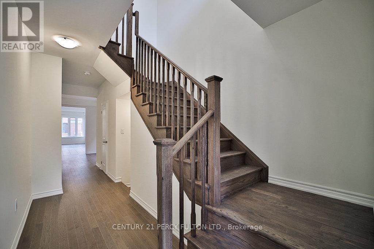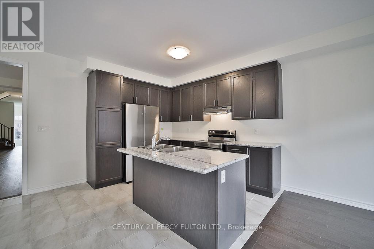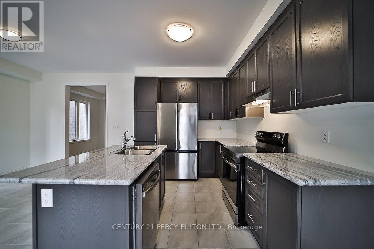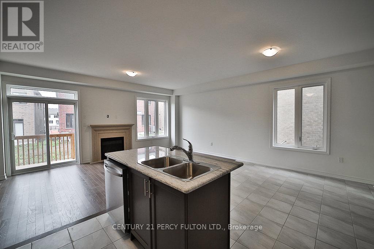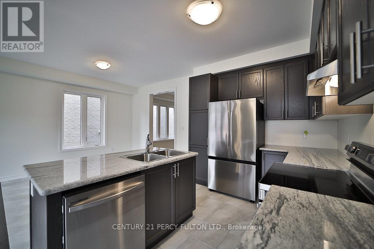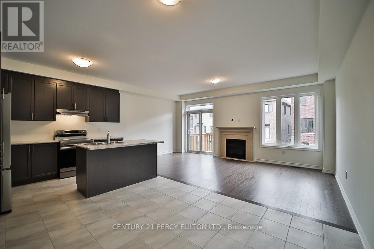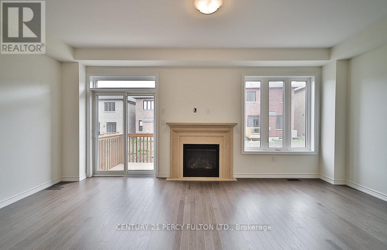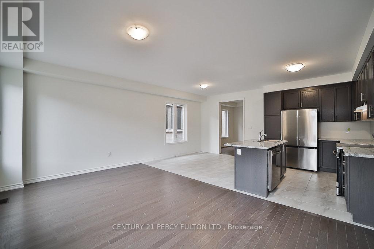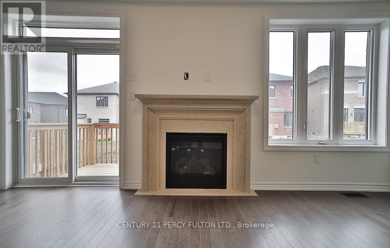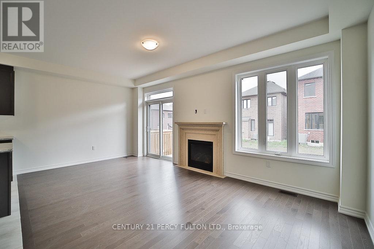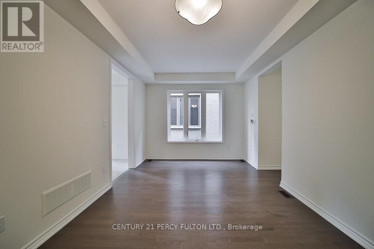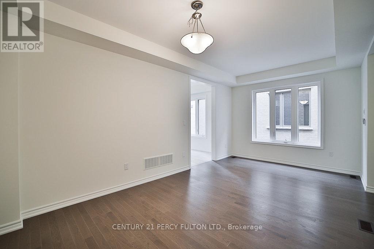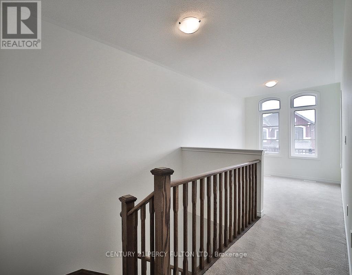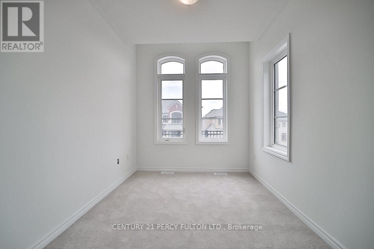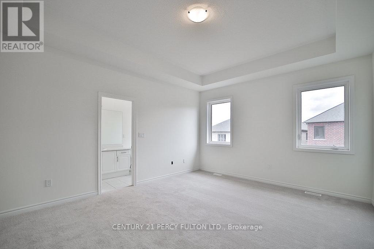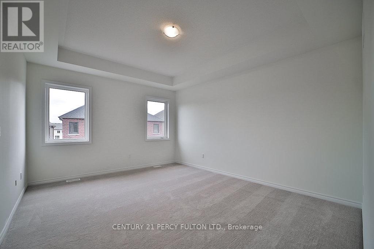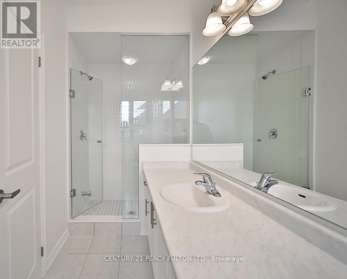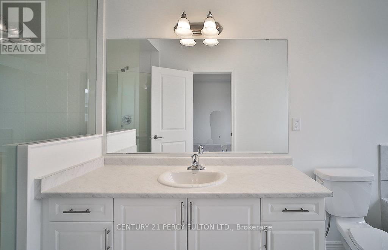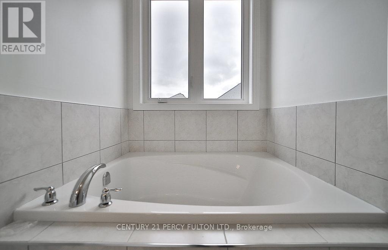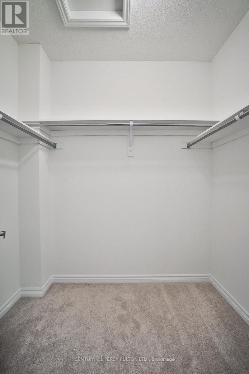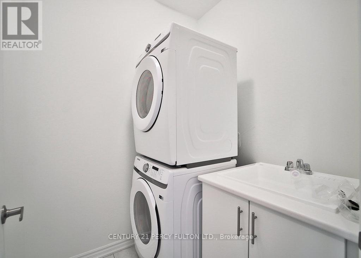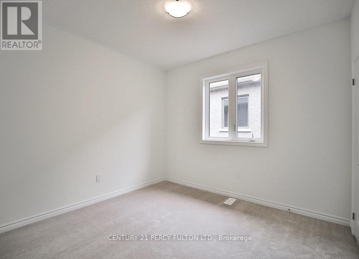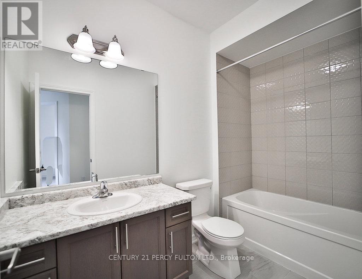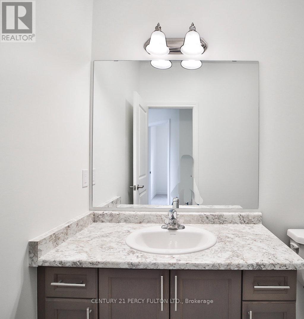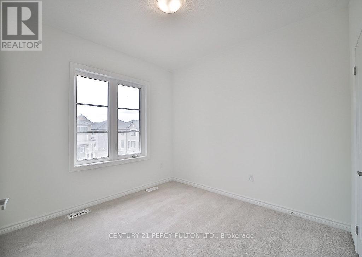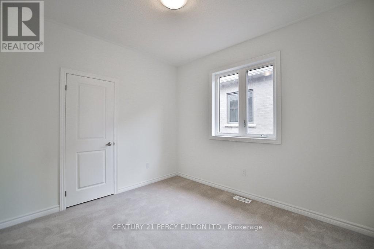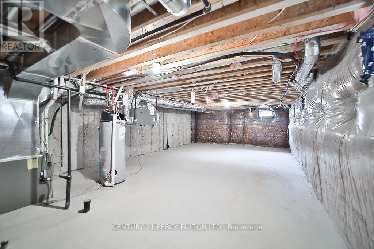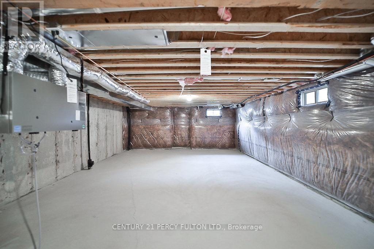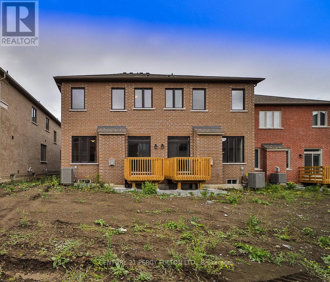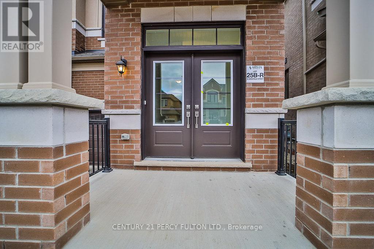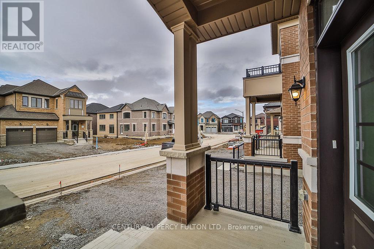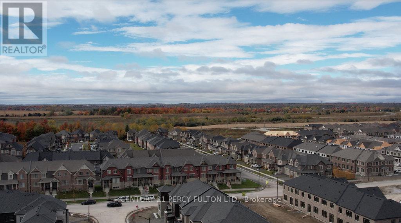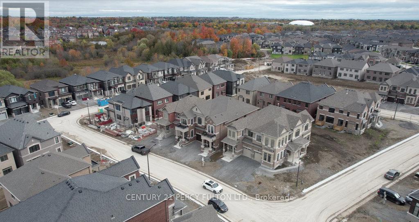25 Bromfield St Whitby, Ontario L1P 1Y2
$1,049,990
An Immaculate Brand New 4 Bedroom Home Situated Near The Williamsburg Community. This Extravagant Arista Built Home Is Finished Beautifully W/ 9ft Ceilings Throughout. Large Walk-In Closet In Master With A 4 Pc Ensuite. Spacious Basement Has Great Future Potential! Hardwood Stairs on Main Floor, Lovely Modern Layout With Granite Counter In Kitchen + Fireplace Giving A Cozy Open Concept Place To Call Home!!! The Media Room on the 2nd Floor Can Be Converted into a 5th Bedroom!**** EXTRAS **** Fireplace, S/S Fridge, S/S Dishwasher, S/S Oven, W/D. Between Hwy 401 & 407, Restaurants, Groceries, Entertainment, Trails & Parks! (id:46317)
Open House
This property has open houses!
2:00 pm
Ends at:4:00 pm
2:00 pm
Ends at:4:00 pm
Property Details
| MLS® Number | E8170660 |
| Property Type | Single Family |
| Community Name | Rural Whitby |
| Parking Space Total | 3 |
Building
| Bathroom Total | 3 |
| Bedrooms Above Ground | 4 |
| Bedrooms Total | 4 |
| Basement Type | Full |
| Construction Style Attachment | Semi-detached |
| Cooling Type | Central Air Conditioning |
| Exterior Finish | Brick |
| Fireplace Present | Yes |
| Heating Fuel | Natural Gas |
| Heating Type | Forced Air |
| Stories Total | 2 |
| Type | House |
Parking
| Garage |
Land
| Acreage | No |
| Size Irregular | 25 X 106 Ft |
| Size Total Text | 25 X 106 Ft |
Rooms
| Level | Type | Length | Width | Dimensions |
|---|---|---|---|---|
| Main Level | Living Room | 5.84 m | 3.23 m | 5.84 m x 3.23 m |
| Main Level | Kitchen | 3.38 m | 2.92 m | 3.38 m x 2.92 m |
| Main Level | Eating Area | 3.38 m | 2.92 m | 3.38 m x 2.92 m |
| Main Level | Family Room | 3.28 m | 5.84 m | 3.28 m x 5.84 m |
| Upper Level | Primary Bedroom | 4.85 m | 4.06 m | 4.85 m x 4.06 m |
| Upper Level | Bedroom 2 | 3.02 m | 3.02 m | 3.02 m x 3.02 m |
| Upper Level | Bedroom 3 | 3.28 m | 3.02 m | 3.28 m x 3.02 m |
| Upper Level | Bedroom 4 | 3.12 m | 3.02 m | 3.12 m x 3.02 m |
| Upper Level | Loft | 3.56 m | 2.62 m | 3.56 m x 2.62 m |
https://www.realtor.ca/real-estate/26663941/25-bromfield-st-whitby-rural-whitby

Salesperson
(416) 655-6466

2911 Kennedy Road
Toronto, Ontario M1V 1S8
(416) 298-8200
(416) 298-6602
HTTP://www.c21percyfulton.com

2911 Kennedy Road
Toronto, Ontario M1V 1S8
(416) 298-8200
(416) 298-6602
HTTP://www.c21percyfulton.com
Interested?
Contact us for more information

