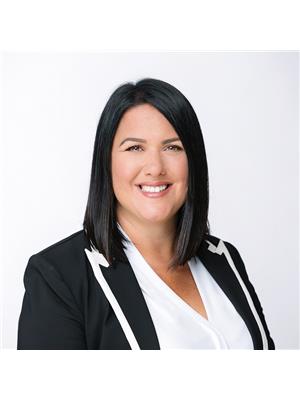25 Archer Ave Bradford West Gwillimbury, Ontario L3Z 2Y4
$1,315,000
Immaculate 3+2 Bedroom Bungalow W/Finished Basement In A Desirable Neighbourhood! Fully Landscaped From Front To Back. This Stunning Property Features Wainscoting, Hardwood Floors & Porcelain Tiles On Main. Bright Open Concept Custom Eat-In Kitchen W/Granite Counter, Large Island, S/S Appliances W/ Dual Ovens, Oversized Sink & Built-In Coffee Station. Kitchen Walks Out To Deck W/ Built-In BBQ & Mini Fridge. Primary Bedroom W/Walk-In Closet & 4Pc Ensuite. Fully Finished Basement W/ 2 Bedrooms & A Large Media Room W/ Coffered Ceiling, Built-In Ceiling Speakers. Great For Entertaining. Basement Walk-Out To A Complete Oasis W/ Pool, Hot Tub & Bar. Entertainers Dream, Pride Of Ownership, Turn Key Ready! A MUST SEE!**** EXTRAS **** Kitchen Reno 2016, Roof Shingles 2015, Furnace 2018, Air Conditioner 2023, HWT Owned - New 2023, Hallway Bathroom Reno 2020, Basement Bathroom Reno 2018, Upgraded 200 AMP Panel 2019, Added Attic Insulation 2020, Concrete Walkway 2022. (id:46317)
Property Details
| MLS® Number | N8166500 |
| Property Type | Single Family |
| Community Name | Bradford |
| Amenities Near By | Park, Place Of Worship, Schools |
| Parking Space Total | 4 |
| Pool Type | Inground Pool |
Building
| Bathroom Total | 3 |
| Bedrooms Above Ground | 3 |
| Bedrooms Below Ground | 2 |
| Bedrooms Total | 5 |
| Architectural Style | Bungalow |
| Basement Development | Finished |
| Basement Type | N/a (finished) |
| Construction Style Attachment | Detached |
| Cooling Type | Central Air Conditioning |
| Exterior Finish | Brick |
| Heating Fuel | Natural Gas |
| Heating Type | Forced Air |
| Stories Total | 1 |
| Type | House |
Parking
| Garage |
Land
| Acreage | No |
| Land Amenities | Park, Place Of Worship, Schools |
| Size Irregular | 53.08 X 122.67 Ft |
| Size Total Text | 53.08 X 122.67 Ft |
Rooms
| Level | Type | Length | Width | Dimensions |
|---|---|---|---|---|
| Basement | Bedroom 4 | 3.28 m | 3.06 m | 3.28 m x 3.06 m |
| Basement | Bedroom 5 | 3.36 m | 3.93 m | 3.36 m x 3.93 m |
| Basement | Other | 3.28 m | 2.78 m | 3.28 m x 2.78 m |
| Basement | Media | 7.07 m | 3.85 m | 7.07 m x 3.85 m |
| Basement | Laundry Room | 2.31 m | 2.33 m | 2.31 m x 2.33 m |
| Main Level | Living Room | 4.93 m | 3.9 m | 4.93 m x 3.9 m |
| Main Level | Dining Room | 2.92 m | 2.85 m | 2.92 m x 2.85 m |
| Main Level | Kitchen | 3.69 m | 4.48 m | 3.69 m x 4.48 m |
| Main Level | Primary Bedroom | 3.24 m | 3.92 m | 3.24 m x 3.92 m |
| Main Level | Bedroom 2 | 2.94 m | 3.02 m | 2.94 m x 3.02 m |
| Main Level | Bedroom 3 | 2.67 m | 3.02 m | 2.67 m x 3.02 m |
https://www.realtor.ca/real-estate/26657921/25-archer-ave-bradford-west-gwillimbury-bradford

Salesperson
(905) 252-6683
www.listwithlouise.ca/
https://www.facebook.com/ListWithLouise

49 Holland St W Box 1201
Bradford, Ontario L3Z 2B6
(905) 775-5677
(905) 775-3022

Salesperson
(905) 775-5677
(647) 883-5517

49 Holland St W Box 1201
Bradford, Ontario L3Z 2B6
(905) 775-5677
(905) 775-3022
Interested?
Contact us for more information










































