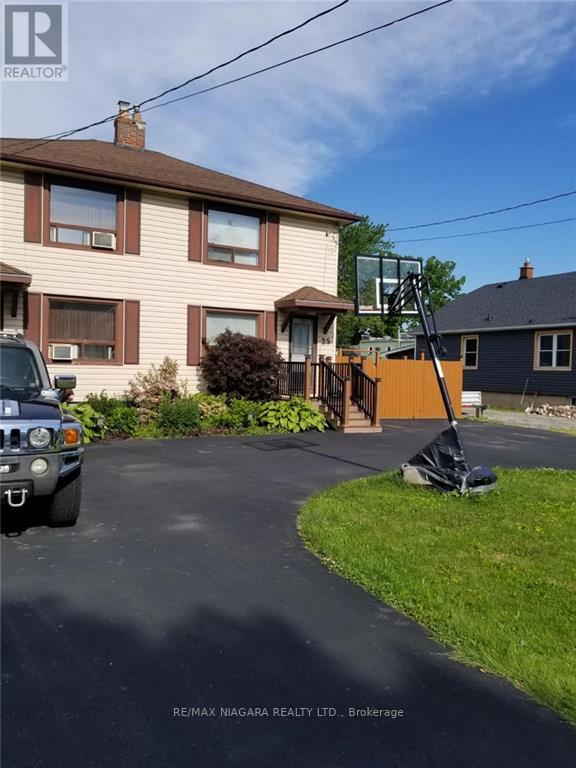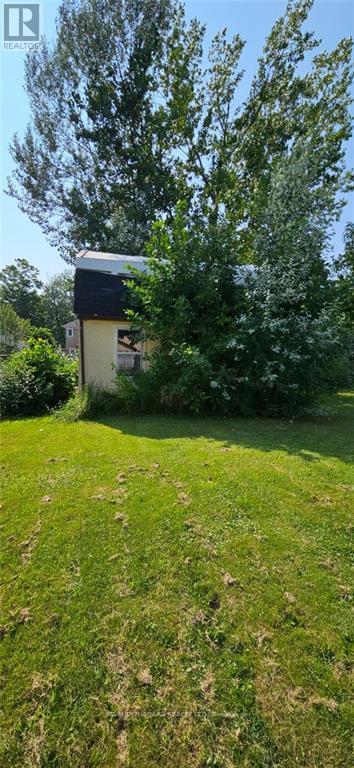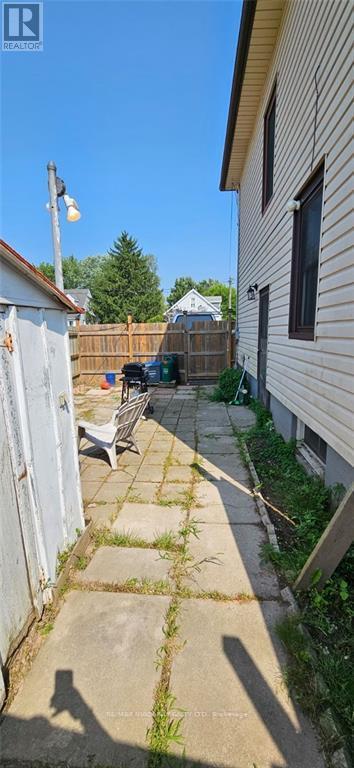25-27 Gadsby Ave Welland, Ontario L3C 1A8
$899,900
Looking for the perfect investment property? possibility to separate back into 2 lots, Look no further than this beautiful and rare side by side duplex each semi has a spacious 2 bed, 1 bath, kitchen, dinette 2 storey home with its own basement with laundry and separate entrance in #27 semi (on the left side) with separate 200 amp service Number 27 semi has an addition in apprx 1995 that added a very large great room off the kitchen with patio doors to a private deck #25 is a semi (on the right side) with 2 beds, 1 bath, kitchen, dinette and its own basement with laundry and separate entrance and private fenced court yard With 2 separate units you have the option of living in one and renting the other or rent out both for maximum income, each unit has its own basement to further develop This property boasts a very large lot with a depth of 208ft and 67ft width At the rear of the property is a good sized workshop with upper storage and hydro.Each semi has own hydro service 200/100 AMPS (id:46317)
Property Details
| MLS® Number | X6766260 |
| Property Type | Single Family |
| Parking Space Total | 5 |
Building
| Bathroom Total | 2 |
| Bedrooms Above Ground | 4 |
| Bedrooms Total | 4 |
| Basement Features | Separate Entrance |
| Basement Type | Full |
| Construction Style Attachment | Semi-detached |
| Exterior Finish | Vinyl Siding |
| Fireplace Present | Yes |
| Heating Fuel | Natural Gas |
| Heating Type | Hot Water Radiator Heat |
| Stories Total | 2 |
| Type | House |
Land
| Acreage | No |
| Size Irregular | 67 X 208 Ft |
| Size Total Text | 67 X 208 Ft |
Rooms
| Level | Type | Length | Width | Dimensions |
|---|---|---|---|---|
| Second Level | Bedroom | 3.58 m | 3.38 m | 3.58 m x 3.38 m |
| Second Level | Bedroom | 2.97 m | 3.05 m | 2.97 m x 3.05 m |
| Second Level | Bathroom | Measurements not available | ||
| Second Level | Bedroom | 3.58 m | 3.38 m | 3.58 m x 3.38 m |
| Second Level | Bedroom | 2.97 m | 3.05 m | 2.97 m x 3.05 m |
| Main Level | Living Room | 3.45 m | 4.62 m | 3.45 m x 4.62 m |
| Main Level | Kitchen | 2.26 m | 3.05 m | 2.26 m x 3.05 m |
| Main Level | Dining Room | 4.06 m | 2.13 m | 4.06 m x 2.13 m |
| Main Level | Great Room | 4.57 m | 6.96 m | 4.57 m x 6.96 m |
| Main Level | Living Room | 3.45 m | 4.62 m | 3.45 m x 4.62 m |
| Main Level | Kitchen | 2.26 m | 3.05 m | 2.26 m x 3.05 m |
| Main Level | Dining Room | 4.06 m | 2.13 m | 4.06 m x 2.13 m |
https://www.realtor.ca/real-estate/25980250/25-27-gadsby-ave-welland
Broker of Record
(905) 356-9600
5627 Main St Unit 4b
Niagara Falls, Ontario L2G 5Z3
(905) 356-9600
Interested?
Contact us for more information
















