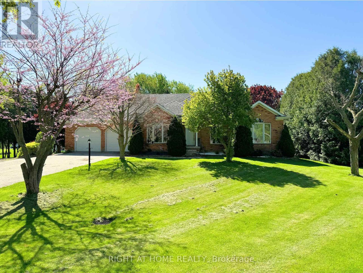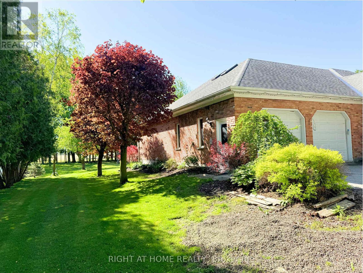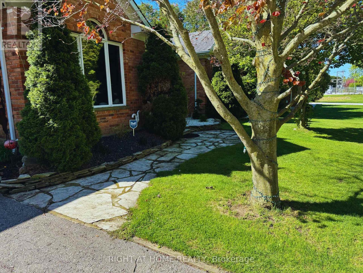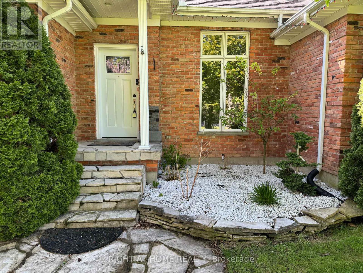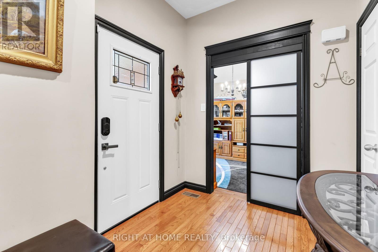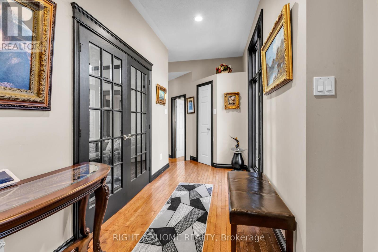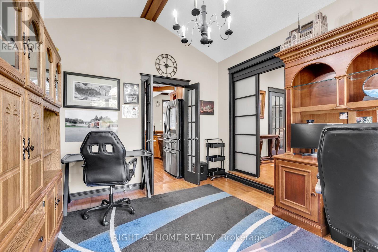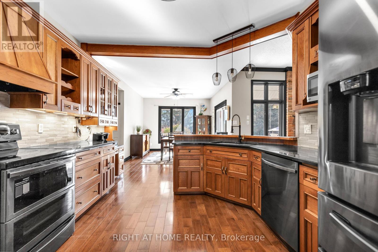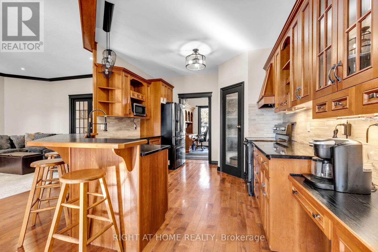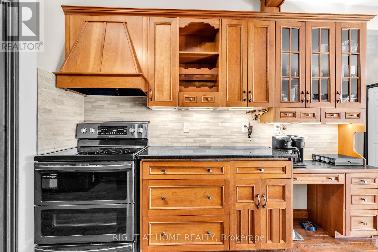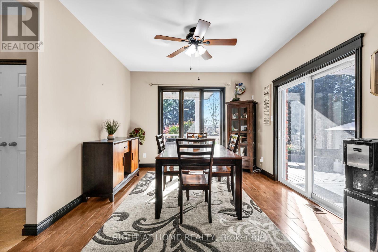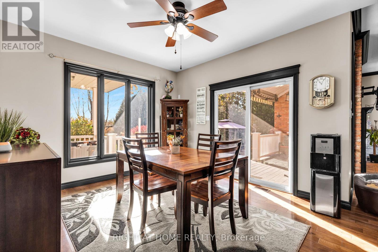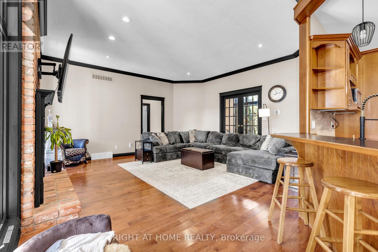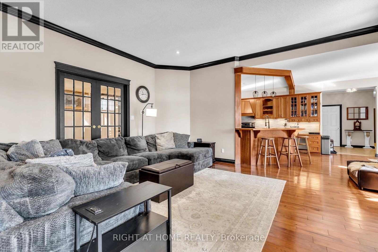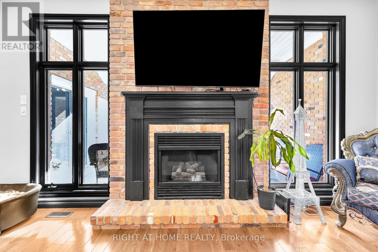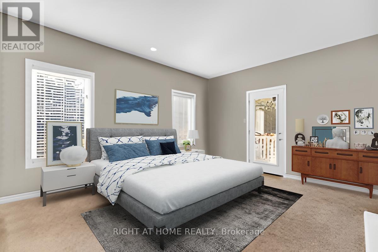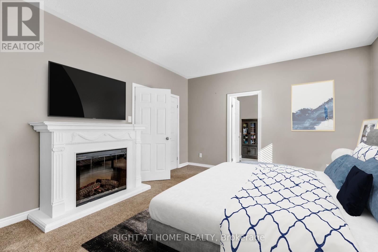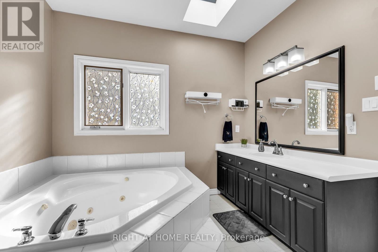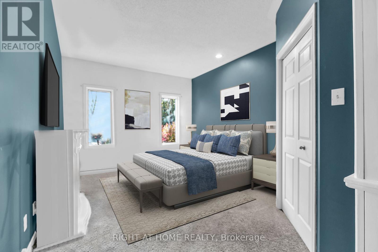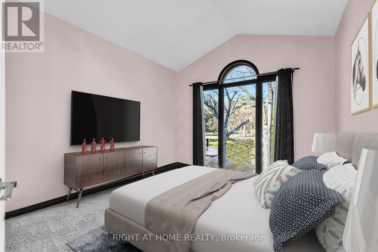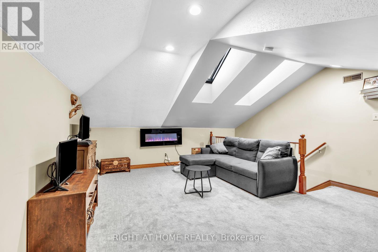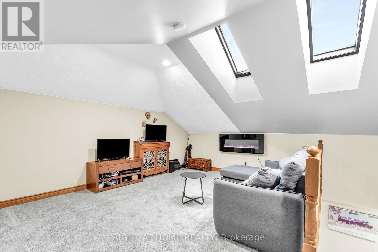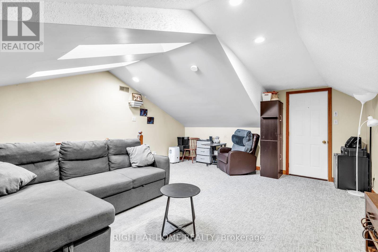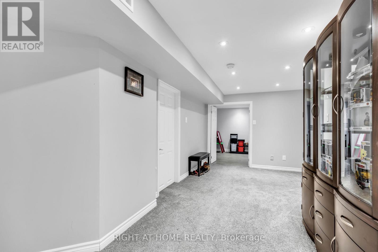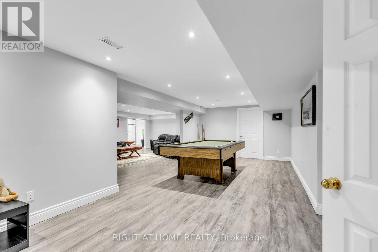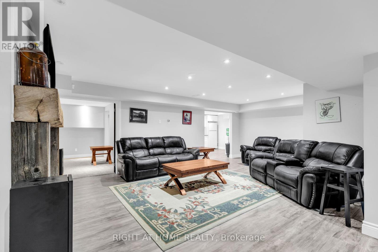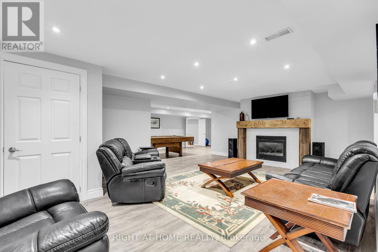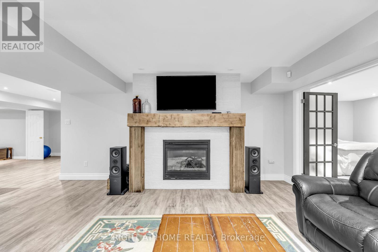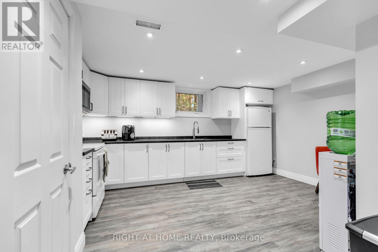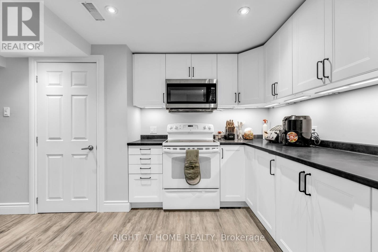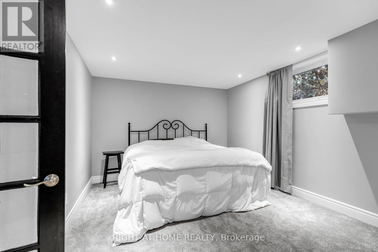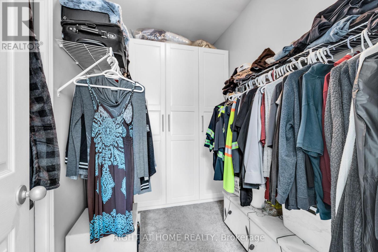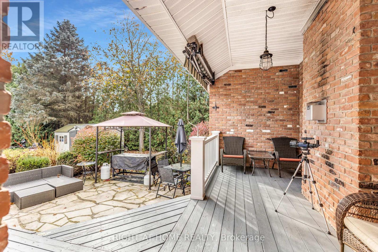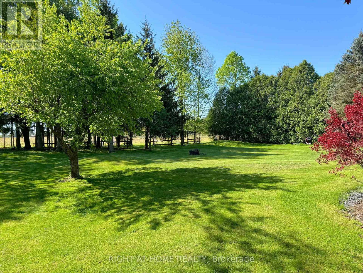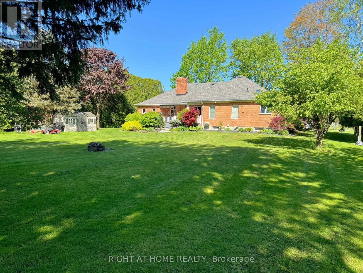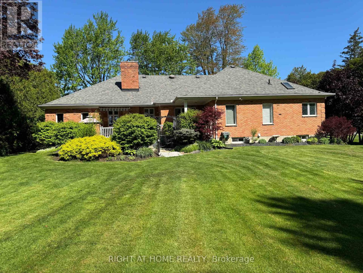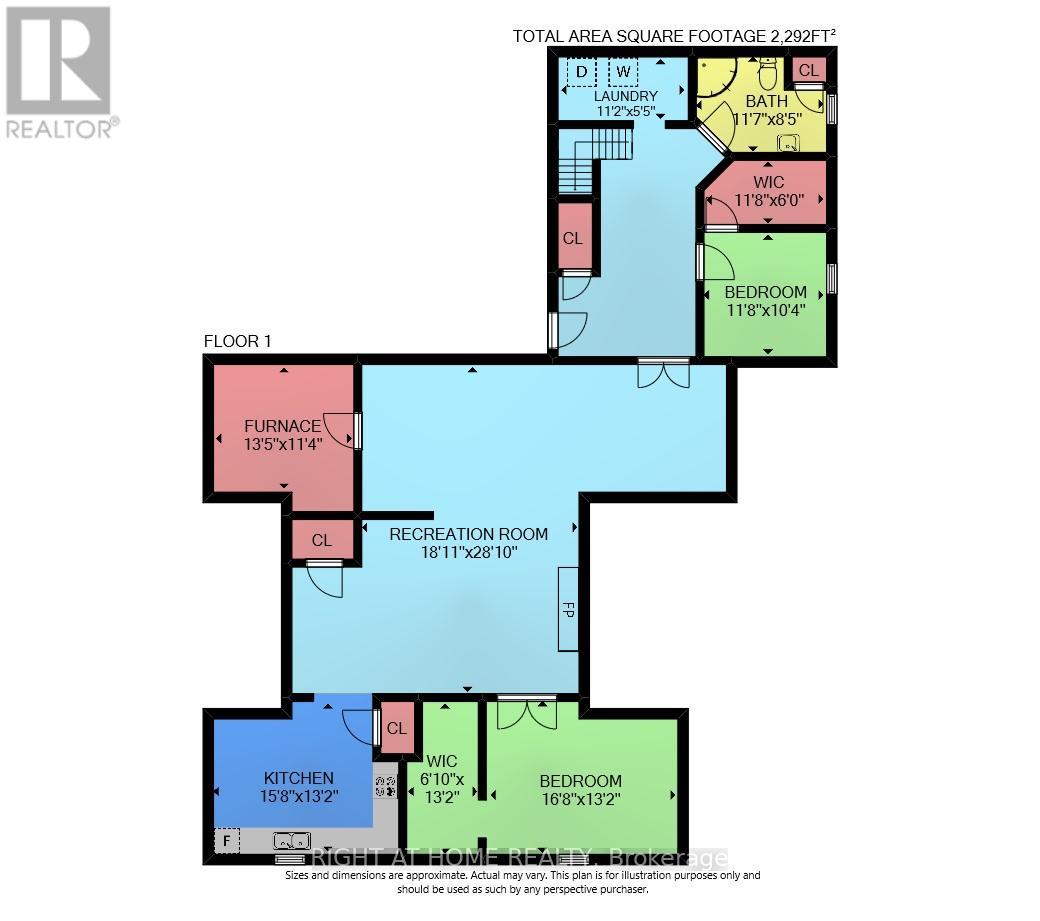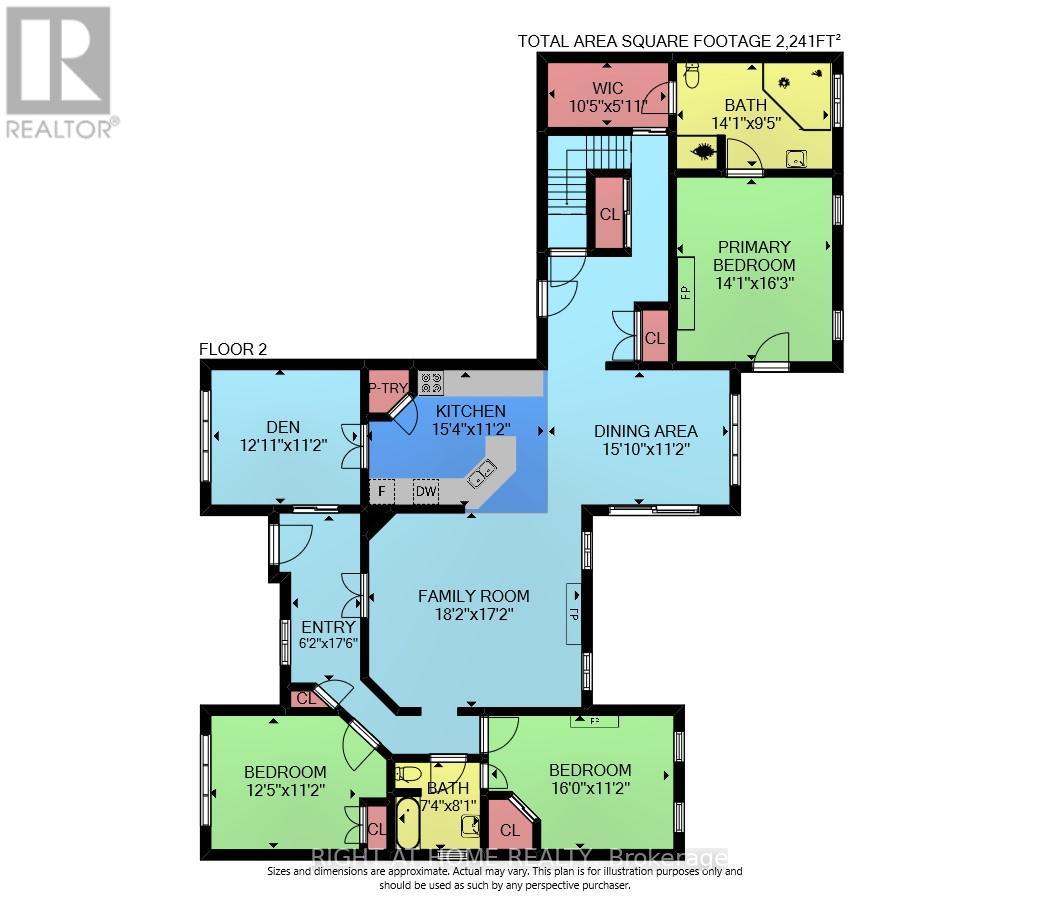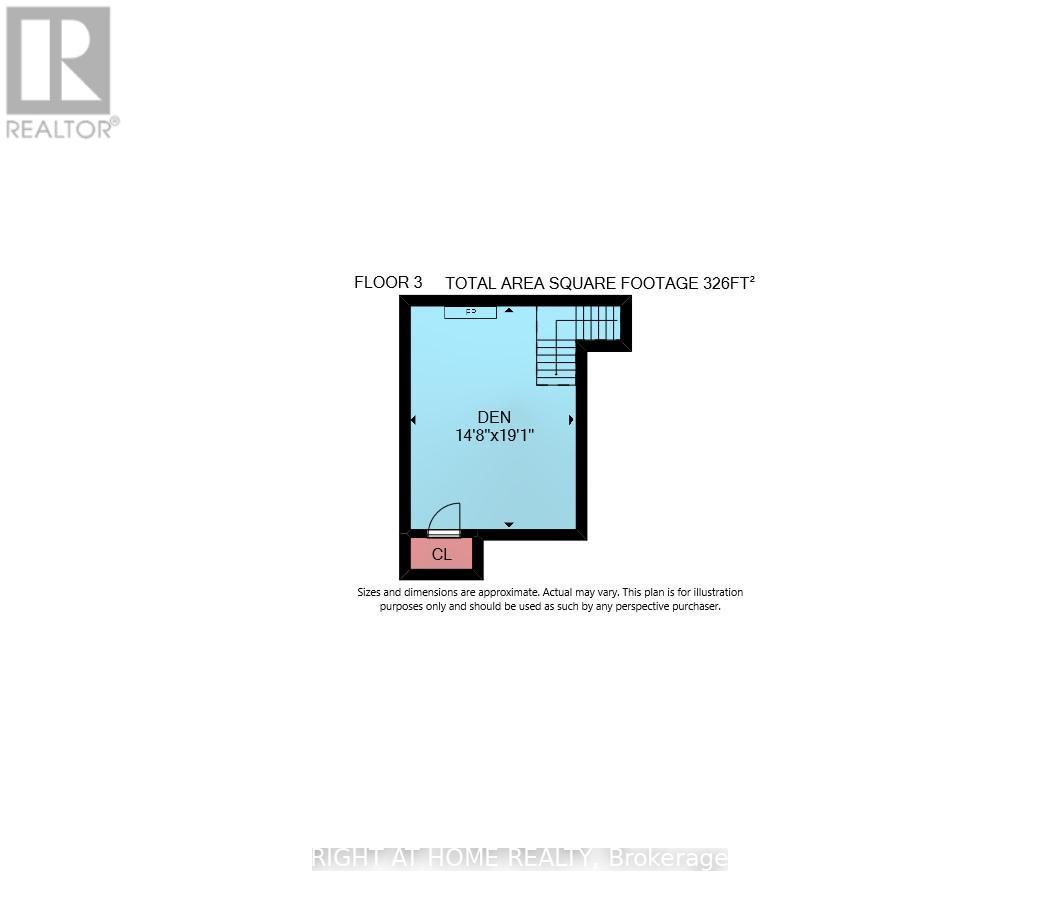24933 Pioneer Line West Elgin, Ontario N0L 2P0
$899,900
Welcome Home To This Custom Built Bungalow offering over 4100 square feet of Finished Living Space with 2 Full Kitchens and a private In-Law Suite. The Main Floor features High Ceilings 9-10 feet in most areas, 3 bedrooms and 2 Full Bathrooms, Spacious Eat in Kitchen with Breakfast bar, Grantie Counters, Walk in Pantry and all new High End Stainless Steel Kitchen Appliances. The Master ensuite has a large Jacuzzi tub and separate shower. The Master Bedroom is highlighted with a fireplace, walk in closet. The Bonus Loft is just a few steps up and is an excellent space that could be used as additional bedroom or kids playroom. The lower level has a Separate Entrance, Large windows and is Fully Finished with 2 bedrooms, large walk in closets, 1 full bath, Recreation Room, in-suite laundry and a fully functional updated kitchen making this the perfect space for additional income or extra space for the whole family. Don't miss out on this fantastic opportunity to call this Home! (id:46317)
Property Details
| MLS® Number | X8113736 |
| Property Type | Single Family |
| Community Name | Rural West Elgin |
| Parking Space Total | 12 |
Building
| Bathroom Total | 3 |
| Bedrooms Above Ground | 3 |
| Bedrooms Below Ground | 2 |
| Bedrooms Total | 5 |
| Architectural Style | Bungalow |
| Basement Development | Finished |
| Basement Type | Full (finished) |
| Construction Style Attachment | Detached |
| Cooling Type | Central Air Conditioning |
| Exterior Finish | Brick |
| Fireplace Present | Yes |
| Heating Fuel | Natural Gas |
| Heating Type | Forced Air |
| Stories Total | 1 |
| Type | House |
Parking
| Attached Garage |
Land
| Acreage | No |
| Sewer | Septic System |
| Size Irregular | 100 Ft |
| Size Total Text | 100 Ft |
Rooms
| Level | Type | Length | Width | Dimensions |
|---|---|---|---|---|
| Second Level | Sitting Room | 5.82 m | 4.47 m | 5.82 m x 4.47 m |
| Basement | Recreational, Games Room | 5.77 m | 8.79 m | 5.77 m x 8.79 m |
| Ground Level | Kitchen | 3.4 m | 4.67 m | 3.4 m x 4.67 m |
| Ground Level | Dining Room | 3.4 m | 4.83 m | 3.4 m x 4.83 m |
| Ground Level | Living Room | 5.33 m | 5.36 m | 5.33 m x 5.36 m |
| Ground Level | Office | 3.4 m | 3.94 m | 3.4 m x 3.94 m |
| Ground Level | Bedroom | 3.4 m | 3.78 m | 3.4 m x 3.78 m |
| Ground Level | Bedroom 2 | 3.4 m | 4.88 m | 3.4 m x 4.88 m |
| Ground Level | Bedroom 3 | 4.95 m | 4.29 m | 4.95 m x 4.29 m |
| Ground Level | Bathroom | Measurements not available | ||
| Ground Level | Bathroom | Measurements not available |
Utilities
| Natural Gas | Installed |
| Electricity | Installed |
https://www.realtor.ca/real-estate/26581729/24933-pioneer-line-west-elgin-rural-west-elgin

Salesperson
(905) 637-1700
5111 New Street Unit 101
Burlington, Ontario L7L 1V2
(905) 637-1700
Interested?
Contact us for more information

