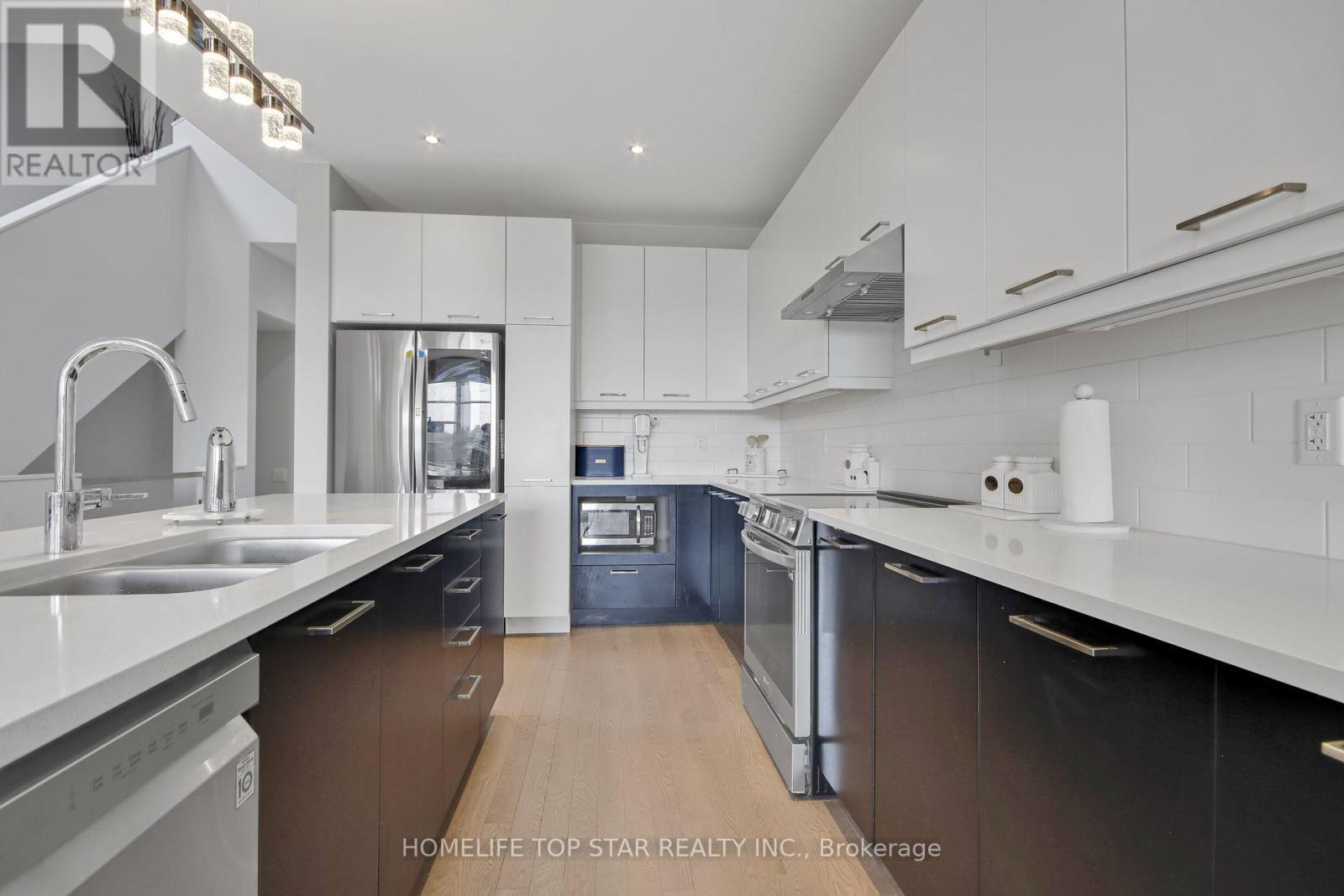3 Bedroom
3 Bathroom
Fireplace
Central Air Conditioning
Forced Air
$799,900
Own This Stunning Brand New Contemporary Design Semi Detached home in the Findley Creek neighborhood, built by the prestigious HN Hoes, backing on to the lush Green Field that rings the calm and tranquil. This sun filled 9 Ft ceiling Main level home come with welcoming foyer, a beautiful living room with stunning open concept Kitchen and Dining. The Kitchen Offers A beautiful white Quartz Island, Breakfast Bar With white Backsplash. Master bed with Ensuite his/her Vanity, Soaker Tub and Stand Alone Shower. Two more spacious bedrooms and a decent size loft. A fantastic Family room in the basement to relax, Over looking the green field with w/o doors. R/I for 3 Pc Wash. It's Steps Away From Nature Trails, Schools, Shopping Centers & Furniture LRT Station. Driveway and backyard will be done by the builder.**** EXTRAS **** All Elfs, All Window coverings and blinds, S/S Fridge, S/S Stove, S/S Dishwasher, S/S Hood, Washer and Dryer. Garage Door Opener and accessories. (id:46317)
Property Details
|
MLS® Number
|
X7271906 |
|
Property Type
|
Single Family |
|
Community Name
|
Gloucester |
|
Amenities Near By
|
Hospital, Park, Place Of Worship, Public Transit, Schools |
|
Features
|
Conservation/green Belt |
|
Parking Space Total
|
3 |
Building
|
Bathroom Total
|
3 |
|
Bedrooms Above Ground
|
3 |
|
Bedrooms Total
|
3 |
|
Basement Development
|
Finished |
|
Basement Type
|
Full (finished) |
|
Construction Style Attachment
|
Semi-detached |
|
Cooling Type
|
Central Air Conditioning |
|
Exterior Finish
|
Brick |
|
Fireplace Present
|
Yes |
|
Heating Fuel
|
Natural Gas |
|
Heating Type
|
Forced Air |
|
Stories Total
|
2 |
|
Type
|
House |
Parking
Land
|
Acreage
|
No |
|
Land Amenities
|
Hospital, Park, Place Of Worship, Public Transit, Schools |
|
Size Irregular
|
25.1 X 98.52 Ft |
|
Size Total Text
|
25.1 X 98.52 Ft |
Rooms
| Level |
Type |
Length |
Width |
Dimensions |
|
Second Level |
Loft |
2.4 m |
2.49 m |
2.4 m x 2.49 m |
|
Second Level |
Primary Bedroom |
3.38 m |
4.26 m |
3.38 m x 4.26 m |
|
Second Level |
Bedroom 2 |
2.77 m |
3.74 m |
2.77 m x 3.74 m |
|
Second Level |
Bedroom 3 |
2.92 m |
3.59 m |
2.92 m x 3.59 m |
|
Basement |
Family Room |
5.69 m |
7.71 m |
5.69 m x 7.71 m |
|
Main Level |
Living Room |
3.68 m |
5.05 m |
3.68 m x 5.05 m |
|
Main Level |
Dining Room |
3.1 m |
3.68 m |
3.1 m x 3.68 m |
|
Main Level |
Kitchen |
2.65 m |
4.41 m |
2.65 m x 4.41 m |
https://www.realtor.ca/real-estate/26245861/248-shuttleworth-dr-ottawa-gloucester
HOMELIFE TOP STAR REALTY INC.
(905) 209-1400
(905) 209-1403









































