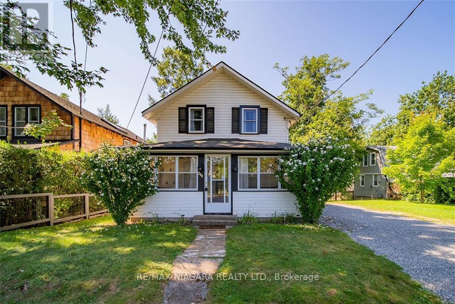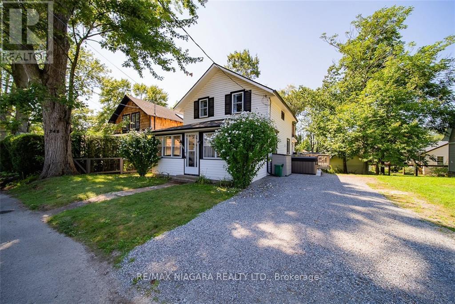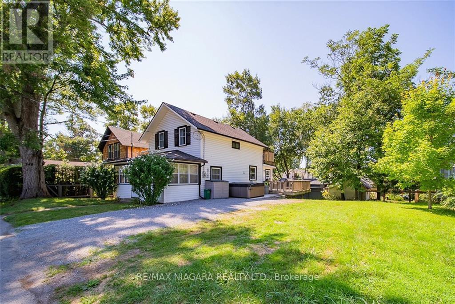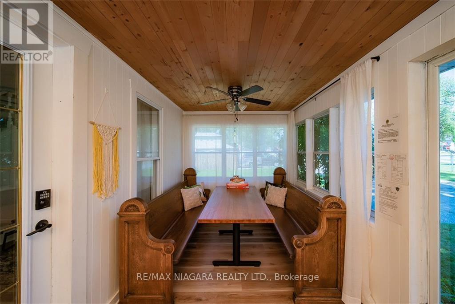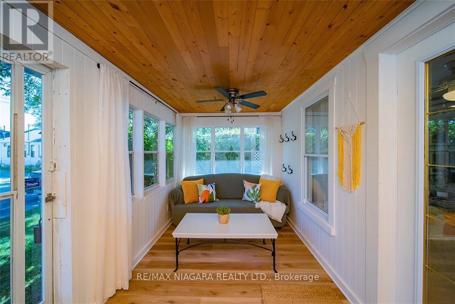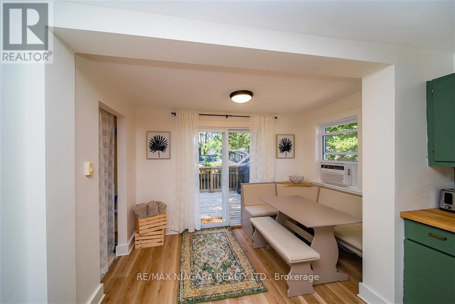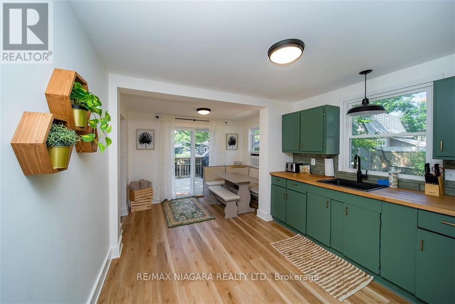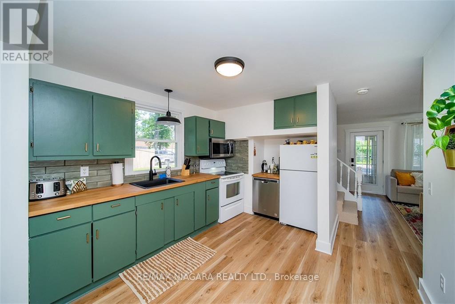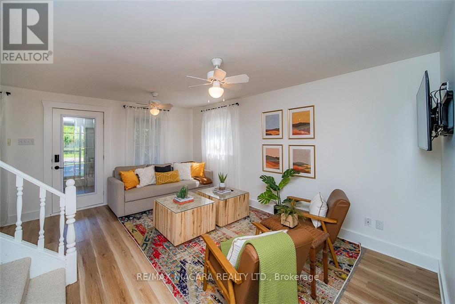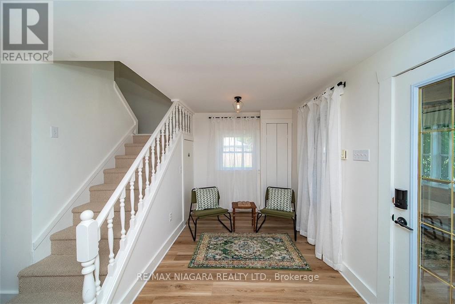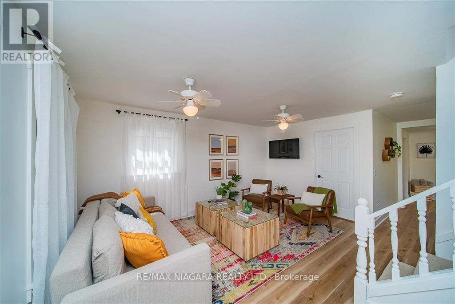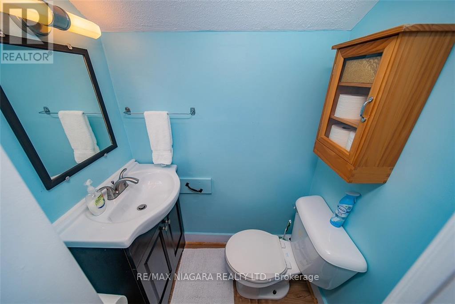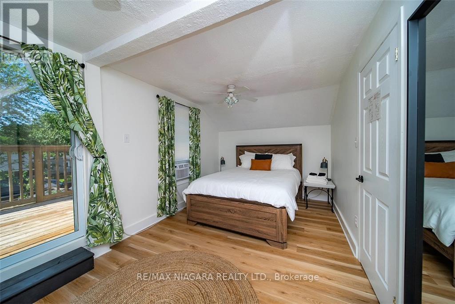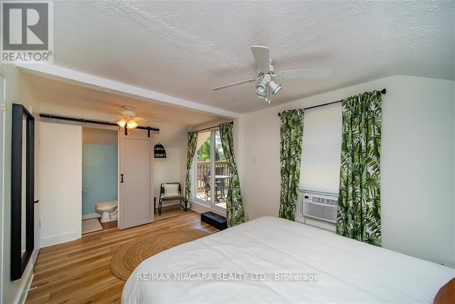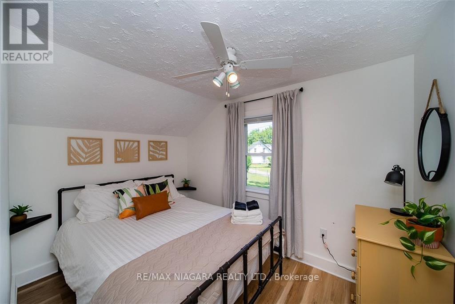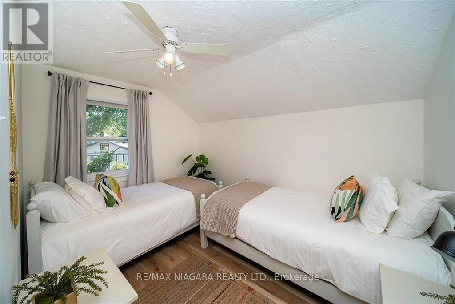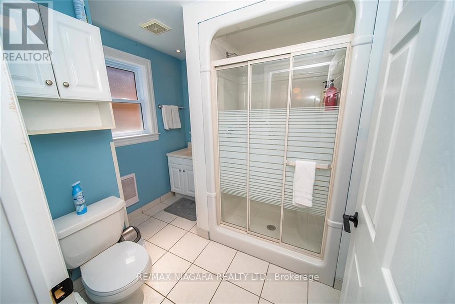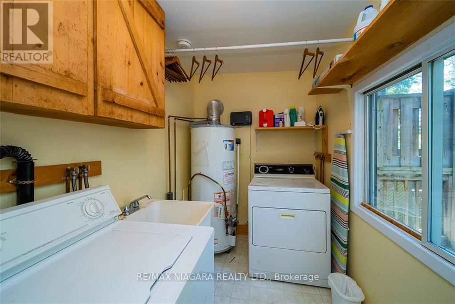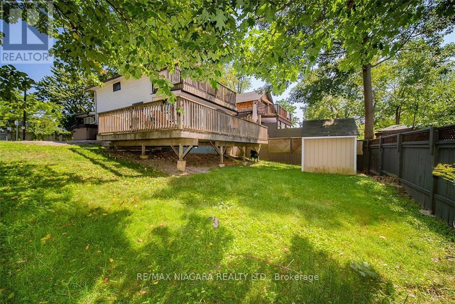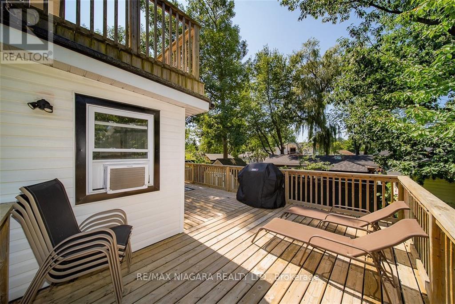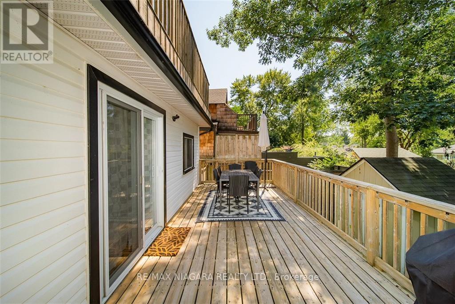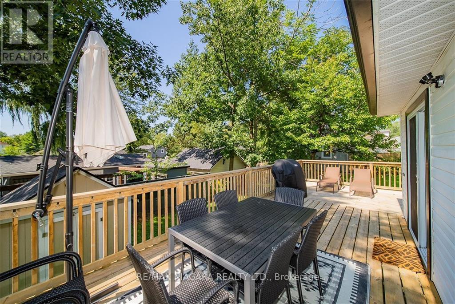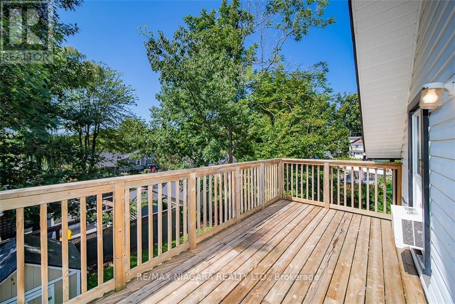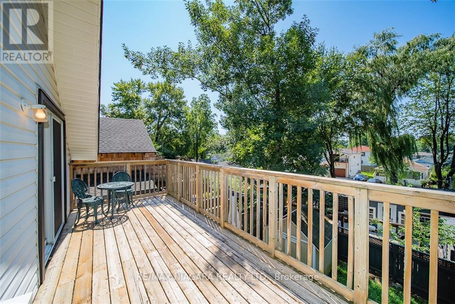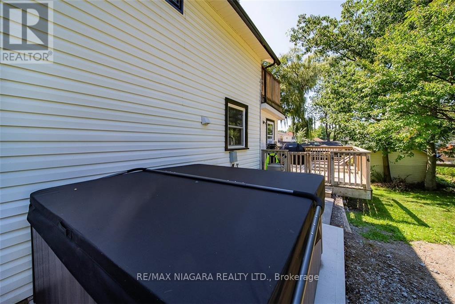248 Lincoln Rd W Fort Erie, Ontario L0S 1B0
$619,900
This charming 2-storey offers 3 bedroom, 1.5 baths, and 2 spacious decks. The house is 1012 sq/ft with an additional covered sun room upon entering making for a spacious cottage space for the whole family. The main bedroom boasts an ensuite powder room and a private second storey deck. The private backyard is perfect for entertaining family and friends and boasts a brand new HOT TUB for chilly evenings. There have been several renovations in recent years including furnace/air conditioning installed, siding, windows, roof, electrical panel, and floors. Located across from a public park and a short walk from the beach, restaurants, and entertainment, this property is the perfect investment or family retreat. (id:46317)
Property Details
| MLS® Number | X8111142 |
| Property Type | Single Family |
| Parking Space Total | 2 |
Building
| Bathroom Total | 2 |
| Bedrooms Above Ground | 3 |
| Bedrooms Total | 3 |
| Basement Development | Unfinished |
| Basement Type | Crawl Space (unfinished) |
| Construction Style Attachment | Detached |
| Exterior Finish | Vinyl Siding |
| Heating Fuel | Electric |
| Heating Type | Baseboard Heaters |
| Stories Total | 2 |
| Type | House |
Land
| Acreage | No |
| Size Irregular | 35.01 X 80 Ft |
| Size Total Text | 35.01 X 80 Ft |
Rooms
| Level | Type | Length | Width | Dimensions |
|---|---|---|---|---|
| Second Level | Bedroom | 2.97 m | 2.16 m | 2.97 m x 2.16 m |
| Second Level | Bedroom | 3.35 m | 2.36 m | 3.35 m x 2.36 m |
| Second Level | Primary Bedroom | 5.56 m | 2.79 m | 5.56 m x 2.79 m |
| Second Level | Bathroom | Measurements not available | ||
| Main Level | Sunroom | 5.74 m | 2.26 m | 5.74 m x 2.26 m |
| Main Level | Living Room | 5.84 m | 4.67 m | 5.84 m x 4.67 m |
| Main Level | Kitchen | 5.64 m | 3.12 m | 5.64 m x 3.12 m |
| Main Level | Bathroom | Measurements not available |
https://www.realtor.ca/real-estate/26578430/248-lincoln-rd-w-fort-erie
Broker of Record
(905) 356-9600
5627 Main St Unit 4b
Niagara Falls, Ontario L2G 5Z3
(905) 356-9600
Interested?
Contact us for more information

