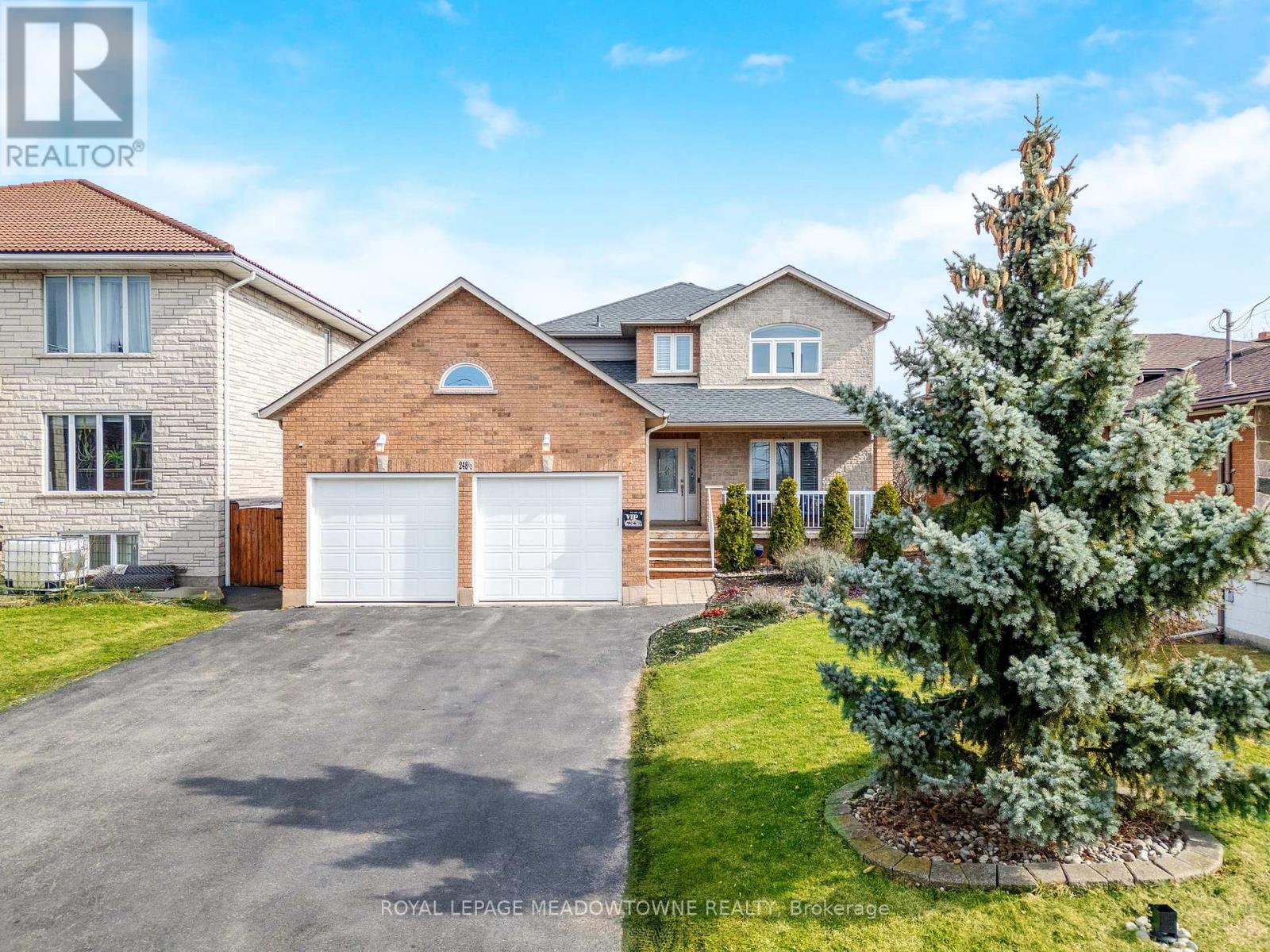248 1/2 Millen Rd Hamilton, Ontario L8E 2G9
$1,199,000
Welcome to 248 1/2 Millen Rd! This versatile 50x220ft lot home offers an array of feats to suit your needs. Whether you're a car collector, a trailer/boat owner, one who cherishes family time in a backyard oasis, or an entrepreneur looking to run a business from home, this residence caters to your desires. Feat 4+2 bdrms & 4 baths, this spacious home boasts a main flr office, ideal for remote work or study. The kitchen w/granite counters, a glass backsplash, ss appl & reverse osmosis water filter system. Enjoy formal dining & unwind in the lrg family rm warmed by a cozy fireplace. Retreat to the primary complete w a 4pc ensuite & w/i closet. 3 add'l bdrms offer comfort & convenience, complemented by a 2nd flr laundry. The fin bsmnt, w/sep entrance, has 2 extra bdrms, living area & an office space that can be converted back into a kit (appl incl) Ideal for income or extended family. Car enthusiasts will appreciate the 2.5 car garage w a drive-thru**** EXTRAS **** feat to a 1.5 car garage, acc by wide&long driveways providing parking for 15 cars. Step into the backyard, delight in the saltwater pool w waterfall & rejuvenating hot tub, creating the perfect backdrop 4 outdoor entertaining & relaxation. (id:46317)
Property Details
| MLS® Number | X8165712 |
| Property Type | Single Family |
| Community Name | Stoney Creek |
| Amenities Near By | Park, Place Of Worship, Public Transit |
| Community Features | Community Centre |
| Parking Space Total | 15 |
| Pool Type | Inground Pool |
Building
| Bathroom Total | 4 |
| Bedrooms Above Ground | 4 |
| Bedrooms Below Ground | 2 |
| Bedrooms Total | 6 |
| Basement Development | Finished |
| Basement Features | Separate Entrance |
| Basement Type | N/a (finished) |
| Construction Style Attachment | Detached |
| Cooling Type | Central Air Conditioning |
| Exterior Finish | Brick |
| Fireplace Present | Yes |
| Heating Fuel | Natural Gas |
| Heating Type | Forced Air |
| Stories Total | 2 |
| Type | House |
Parking
| Attached Garage |
Land
| Acreage | No |
| Land Amenities | Park, Place Of Worship, Public Transit |
| Size Irregular | 50 X 220 Ft |
| Size Total Text | 50 X 220 Ft |
Rooms
| Level | Type | Length | Width | Dimensions |
|---|---|---|---|---|
| Second Level | Primary Bedroom | 4.72 m | 4.06 m | 4.72 m x 4.06 m |
| Second Level | Bedroom 2 | 4.06 m | 3.56 m | 4.06 m x 3.56 m |
| Second Level | Bedroom 3 | 3.78 m | 3.51 m | 3.78 m x 3.51 m |
| Second Level | Bedroom 4 | 3.78 m | 3.05 m | 3.78 m x 3.05 m |
| Basement | Living Room | 3.66 m | 6.1 m | 3.66 m x 6.1 m |
| Basement | Bedroom | 2.99 m | 3.3 m | 2.99 m x 3.3 m |
| Basement | Bedroom | 3.29 m | 3.3 m | 3.29 m x 3.3 m |
| Main Level | Office | 3.66 m | 3.47 m | 3.66 m x 3.47 m |
| Main Level | Dining Room | 3.96 m | 3.05 m | 3.96 m x 3.05 m |
| Main Level | Kitchen | 3.66 m | 1.83 m | 3.66 m x 1.83 m |
| Main Level | Eating Area | 3.66 m | 2.44 m | 3.66 m x 2.44 m |
| Main Level | Family Room | 6.1 m | 3.61 m | 6.1 m x 3.61 m |
https://www.realtor.ca/real-estate/26657204/248-12-millen-rd-hamilton-stoney-creek

Broker
(905) 703-8128
www.reneehomes.ca/
www.facebook.com/pages/Renee-Homes/199201863431465
https://twitter.com/ReneeHomes
ca.linkedin.com/pub/renee-herrera/58/a16/865

324 Guelph Street Suite 12
Georgetown, Ontario L7G 4B5
(905) 877-8262


324 Guelph Street Suite 12
Georgetown, Ontario L7G 4B5
(905) 877-8262
Interested?
Contact us for more information









































