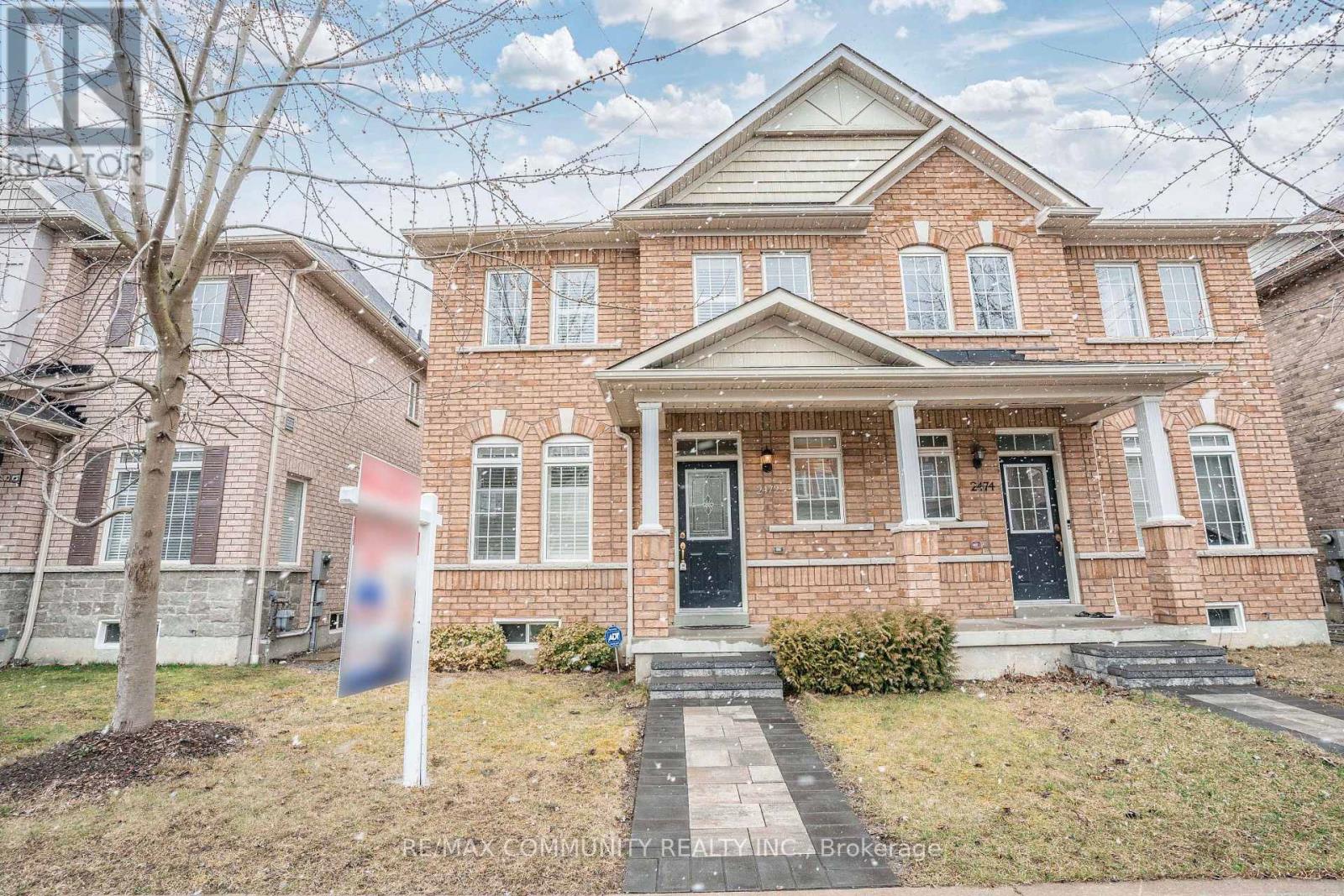2472 Earl Grey Ave Pickering, Ontario L1X 0B9
$900,000
Beautiful Semi-Detached Home Located In The Growing And Family Oriented Duffin Heights Community! Original owner, Very Well Kept 3 Beds & 3 Baths, 9'Ft Ceilings On Main Floor, Separate Living And Family Area, Upgraded Kitchen With Quartz Countertop, Ceramic Floor, Backsplash, Hardwood Floor On All Floors, Gas Fireplace, Close To Shopping Areas, Places Of Worship, Hospital, Montessori School (Top Rated) Hwy 407, & Hwy 401 And Much More.**** EXTRAS **** S/S Fridge, S/S Electric Stove, B/I Dishwasher, Microwave W/Range Hood, Washer, Dryer, Elf, Gas Furnace & Equip, Cac,Gdo & Remote. . (id:46317)
Property Details
| MLS® Number | E8157824 |
| Property Type | Single Family |
| Community Name | Duffin Heights |
| Amenities Near By | Hospital, Park, Place Of Worship, Public Transit |
| Parking Space Total | 2 |
Building
| Bathroom Total | 3 |
| Bedrooms Above Ground | 3 |
| Bedrooms Total | 3 |
| Basement Development | Unfinished |
| Basement Type | N/a (unfinished) |
| Construction Style Attachment | Semi-detached |
| Cooling Type | Central Air Conditioning |
| Exterior Finish | Brick |
| Fireplace Present | Yes |
| Heating Fuel | Natural Gas |
| Heating Type | Forced Air |
| Stories Total | 2 |
| Type | House |
Parking
| Detached Garage |
Land
| Acreage | No |
| Land Amenities | Hospital, Park, Place Of Worship, Public Transit |
| Size Irregular | 24.63 X 88.66 Ft |
| Size Total Text | 24.63 X 88.66 Ft |
Rooms
| Level | Type | Length | Width | Dimensions |
|---|---|---|---|---|
| Second Level | Primary Bedroom | 4.46 m | 4.02 m | 4.46 m x 4.02 m |
| Second Level | Bedroom 2 | 2.12 m | 2.78 m | 2.12 m x 2.78 m |
| Second Level | Bedroom 3 | 2.78 m | 2.52 m | 2.78 m x 2.52 m |
| Main Level | Living Room | 4.79 m | 3.08 m | 4.79 m x 3.08 m |
| Main Level | Dining Room | 4.99 m | 3.08 m | 4.99 m x 3.08 m |
| Main Level | Family Room | 4.91 m | 3.08 m | 4.91 m x 3.08 m |
| Main Level | Kitchen | 2.48 m | 2.76 m | 2.48 m x 2.76 m |
| Main Level | Eating Area | 2.48 m | 2.62 m | 2.48 m x 2.62 m |
https://www.realtor.ca/real-estate/26645131/2472-earl-grey-ave-pickering-duffin-heights

Broker
(647) 286-9089
(647) 286-9089
www.callvignes.com
https://www.facebook.com/callvignes
https://www.linkedin.com/in/vignes-sinnadurai-a19203bb/

203 - 1265 Morningside Ave
Toronto, Ontario M1B 3V9
(416) 287-2222
(416) 282-4488
Interested?
Contact us for more information





































