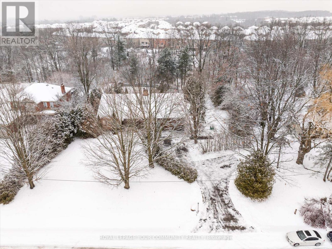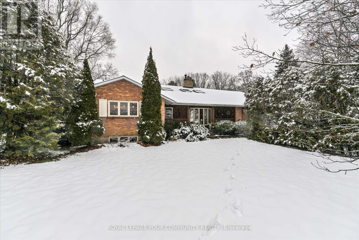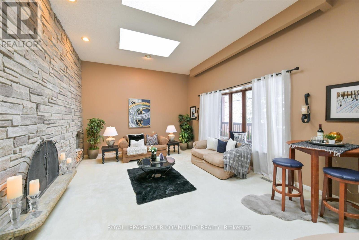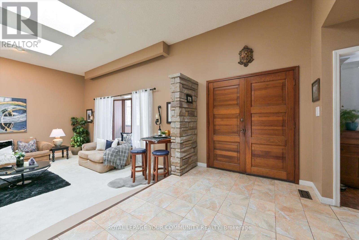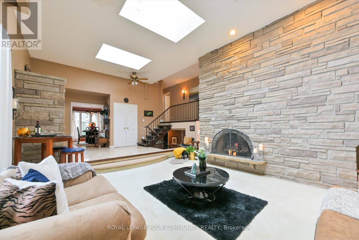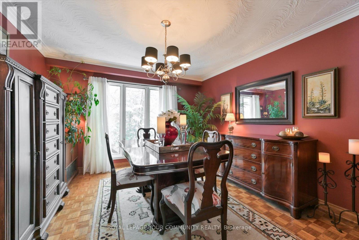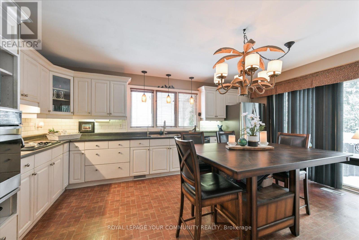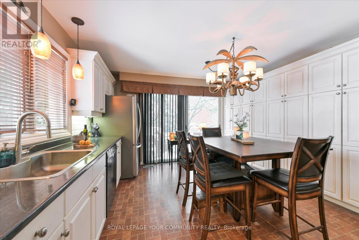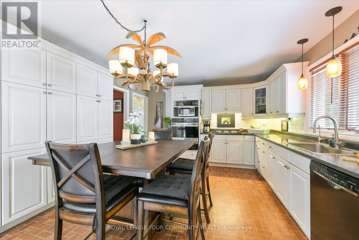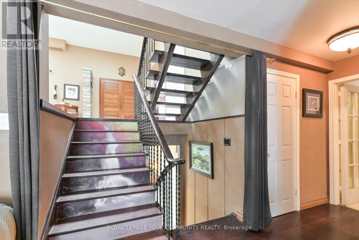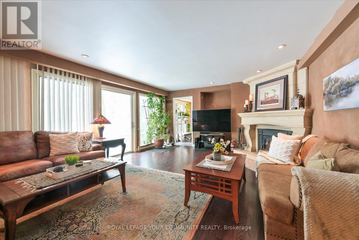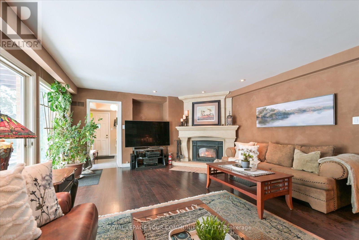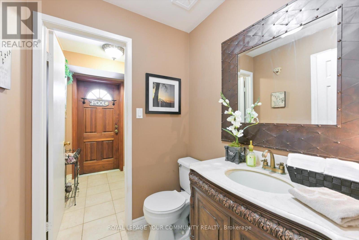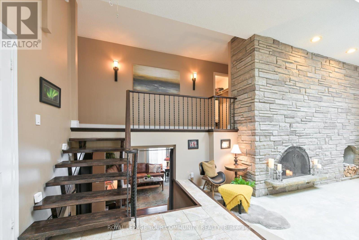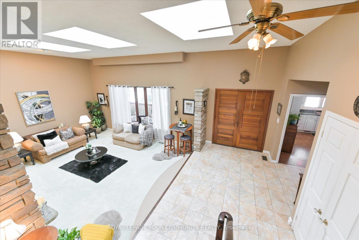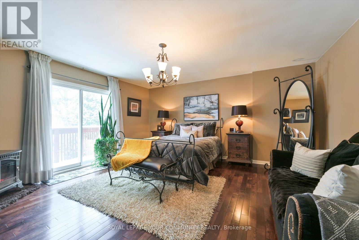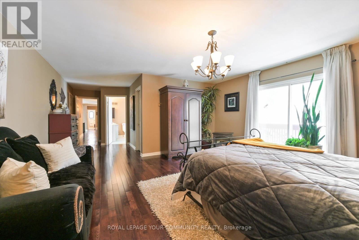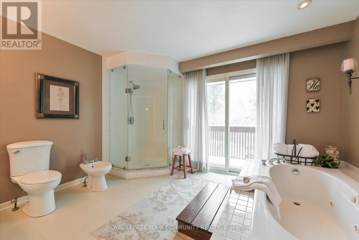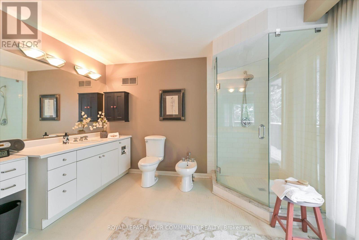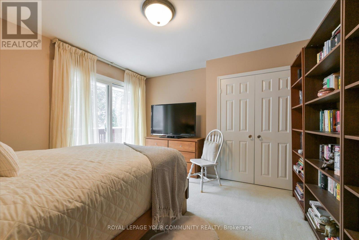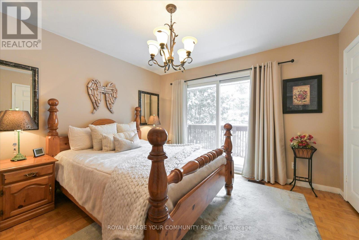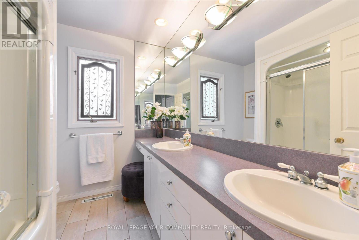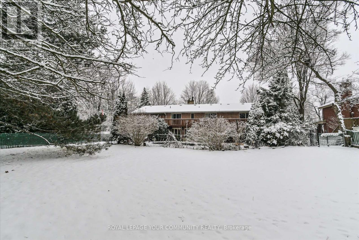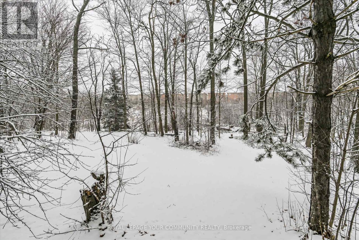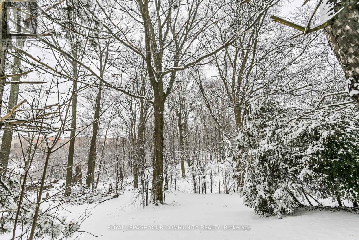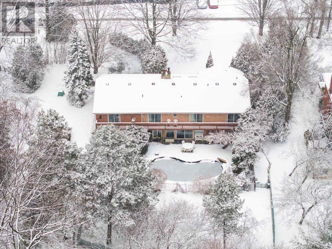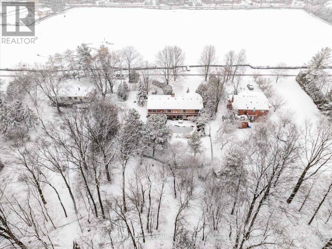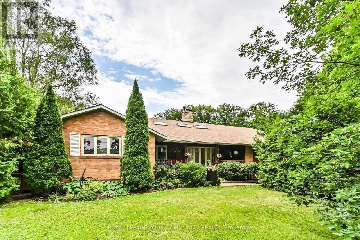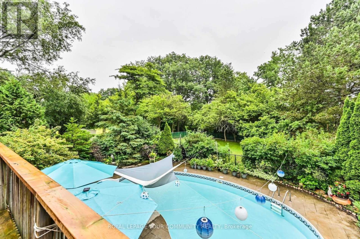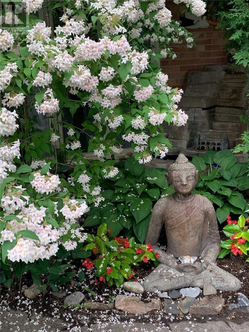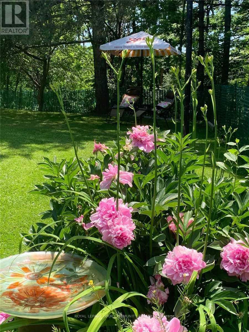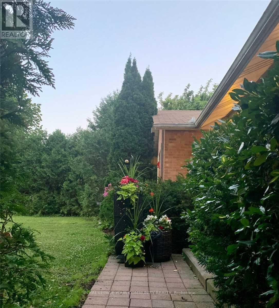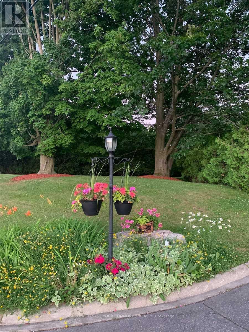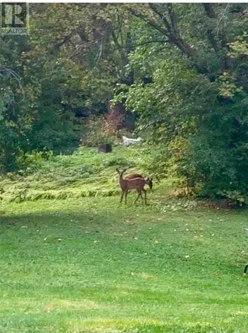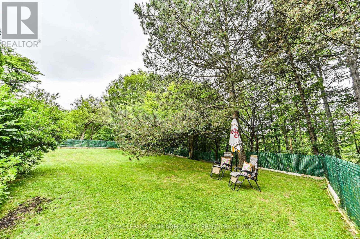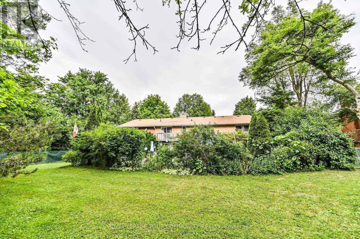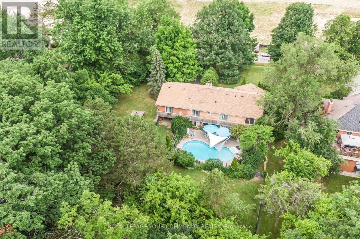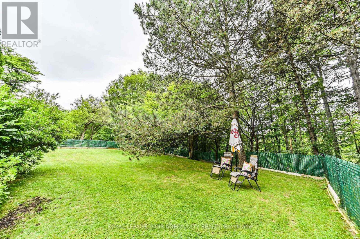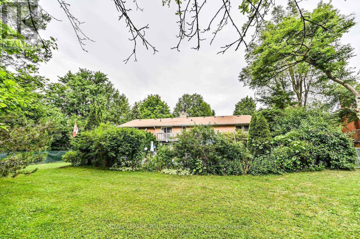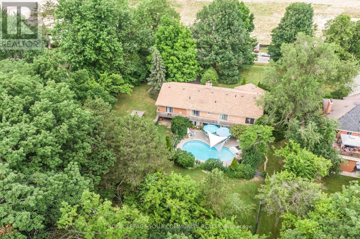247 Harris Ave Richmond Hill, Ontario L4E 3M3
$3,875,000
Builders, Investors, Take Note!! Rare Find!! Over one (1) acre of prime building land backing onto Ravine and Conservation. Lot is 154.99 x 290.91 ft., in the heart of Richmond Hill. Build three (3) luxury detached homes on 51x 290.91 ft lots or 3 detached Luxury Bungalows. !!New development coming soon in area.Your other option is to build 6 Semi-detached homes or 6 Townhomes. One property owner in neighbourhood already has a permit to build 6 Town homes or Semi Detached homes.Quaint 4 level back-split home situated on this property. Shows beautifully. 3307 Square feet home plus finished basement. It's a magical rural setting with woodsy privacy Inground pool and rear yard Oasis. Must be seen:**** EXTRAS **** Fin. bsmt has large Games rm & Rec rm. 70 ft long upper decking south facing at rear. 12 walk-outs, heated oversized 2 car garage w13 ft ceililng. (id:46317)
Property Details
| MLS® Number | N7401056 |
| Property Type | Single Family |
| Community Name | Jefferson |
| Amenities Near By | Public Transit, Schools |
| Features | Level Lot, Wooded Area, Conservation/green Belt |
| Parking Space Total | 18 |
| Pool Type | Inground Pool |
Building
| Bathroom Total | 3 |
| Bedrooms Above Ground | 4 |
| Bedrooms Total | 4 |
| Basement Development | Finished |
| Basement Type | N/a (finished) |
| Construction Style Attachment | Detached |
| Construction Style Split Level | Backsplit |
| Cooling Type | Central Air Conditioning |
| Exterior Finish | Brick |
| Fireplace Present | Yes |
| Heating Fuel | Natural Gas |
| Heating Type | Forced Air |
| Type | House |
Parking
| Attached Garage |
Land
| Acreage | No |
| Land Amenities | Public Transit, Schools |
| Sewer | Septic System |
| Size Irregular | 154.99 X 290.91 Ft |
| Size Total Text | 154.99 X 290.91 Ft |
Rooms
| Level | Type | Length | Width | Dimensions |
|---|---|---|---|---|
| Lower Level | Family Room | 5.97 m | 3.63 m | 5.97 m x 3.63 m |
| Lower Level | Bedroom 4 | 4.75 m | 2.69 m | 4.75 m x 2.69 m |
| Lower Level | Kitchen | 4.75 m | 2.93 m | 4.75 m x 2.93 m |
| Lower Level | Games Room | 7.58 m | 5.14 m | 7.58 m x 5.14 m |
| Lower Level | Recreational, Games Room | 6.69 m | 4.3 m | 6.69 m x 4.3 m |
| Main Level | Living Room | 5.89 m | 5 m | 5.89 m x 5 m |
| Main Level | Dining Room | 4.4 m | 3.63 m | 4.4 m x 3.63 m |
| Main Level | Kitchen | 5.31 m | 3.97 m | 5.31 m x 3.97 m |
| Upper Level | Primary Bedroom | 7.47 m | 4.69 m | 7.47 m x 4.69 m |
| Upper Level | Bedroom 2 | 3.66 m | 3.65 m | 3.66 m x 3.65 m |
| Upper Level | Bedroom 3 | 3.64 m | 3.65 m | 3.64 m x 3.65 m |
| Upper Level | Laundry Room | 3.63 m | 2.32 m | 3.63 m x 2.32 m |
Utilities
| Natural Gas | Installed |
| Electricity | Installed |
| Cable | Available |
https://www.realtor.ca/real-estate/26416906/247-harris-ave-richmond-hill-jefferson

Salesperson
(647) 290-4334
www.yorkregionhomes4sale.com/
https://www.facebook.com/MaryRichmondHillRealtor
https://twitter.com/Mary_Coughlan
www.linkedin.com/in/marycoughlanrealestate

8854 Yonge Street
Richmond Hill, Ontario L4C 0T4
(905) 731-2000
(905) 886-7556
Interested?
Contact us for more information

