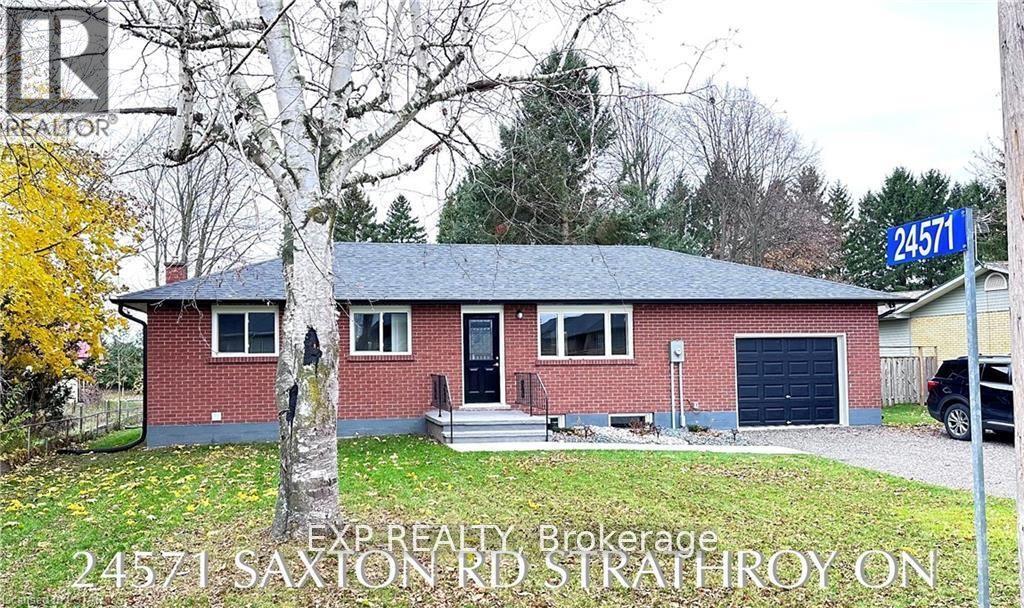24571 Saxton Rd Strathroy-Caradoc, Ontario N7G 3H4
$675,000
24571 SAXTON RD This charming bungalow has undergone a stunning transformation. Noteworthy home improvements: Municipal water & septic hook up, new roof, soffit, fascia, eavestrough (decommissioned septic tank) new deck 80 x 200 foot fenced lot. Features 2 + 2 bedroom, 2 Full bathrooms(granite counters in the upstairs bathroom) new windows (upstairs and egress downstairs) new einterior & exterior doors, new flooring throughout (luxury vinyl plank and ceramic tile) brand new kitchen appliances, walk-in pantry in kitchen sensor lighting, double sink quartz counters in the kitchen, new 200 AMP electrical panel (new wiring) all new plumbing, new pot lights & light fixtures, sandpoint irrigation system, Sandpoint lawn sprinkler system pump has two taps (front & back) for hose attachment. Cat6 internet cables in each rm including bsmt. Fully finished bsmt. R60 blown attic insulation, hard wired smoke/carbon monoxide detectors. R/in wiring for electric vehicles in garage. Move in condition.**** EXTRAS **** All ELFs & window coverings, s/s fridge, stove, b/in dishwasher & microwave, washer & Dryer, Garage door opener, sprinkler system, garden shed, smoke/carbon monoxide detector (id:46317)
Property Details
| MLS® Number | X8077434 |
| Property Type | Single Family |
| Amenities Near By | Hospital, Place Of Worship |
| Features | Wooded Area, Conservation/green Belt |
| Parking Space Total | 7 |
Building
| Bathroom Total | 2 |
| Bedrooms Above Ground | 2 |
| Bedrooms Below Ground | 2 |
| Bedrooms Total | 4 |
| Architectural Style | Bungalow |
| Basement Development | Finished |
| Basement Type | Full (finished) |
| Construction Style Attachment | Detached |
| Cooling Type | Central Air Conditioning |
| Exterior Finish | Brick |
| Heating Fuel | Natural Gas |
| Heating Type | Forced Air |
| Stories Total | 1 |
| Type | House |
Parking
| Attached Garage |
Land
| Acreage | No |
| Land Amenities | Hospital, Place Of Worship |
| Size Irregular | 80.2 X 200.53 Ft |
| Size Total Text | 80.2 X 200.53 Ft |
Rooms
| Level | Type | Length | Width | Dimensions |
|---|---|---|---|---|
| Basement | Bedroom | 3.68 m | 3.4 m | 3.68 m x 3.4 m |
| Basement | Bedroom | 3.68 m | 2.49 m | 3.68 m x 2.49 m |
| Basement | Laundry Room | 2.95 m | 1.57 m | 2.95 m x 1.57 m |
| Basement | Bathroom | 4.37 m | 1.57 m | 4.37 m x 1.57 m |
| Basement | Family Room | 7.16 m | 4.06 m | 7.16 m x 4.06 m |
| Basement | Utility Room | 3.99 m | 3.99 m | 3.99 m x 3.99 m |
| Main Level | Living Room | 5.49 m | 4.27 m | 5.49 m x 4.27 m |
| Main Level | Dining Room | 3.17 m | 1.68 m | 3.17 m x 1.68 m |
| Main Level | Kitchen | 4.37 m | 3.17 m | 4.37 m x 3.17 m |
| Main Level | Primary Bedroom | 5.28 m | 2.95 m | 5.28 m x 2.95 m |
| Main Level | Bedroom | 3.1 m | 2.79 m | 3.1 m x 2.79 m |
| Main Level | Bathroom | 3.1 m | 1.57 m | 3.1 m x 1.57 m |
https://www.realtor.ca/real-estate/26528727/24571-saxton-rd-strathroy-caradoc
Salesperson
(866) 530-7737
(866) 530-7737
4711 Yonge St 10th Flr, 106430
Toronto, Ontario M2N 6K8
(866) 530-7737
4711 Yonge St 10th Flr, 106430
Toronto, Ontario M2N 6K8
(866) 530-7737
Interested?
Contact us for more information



































