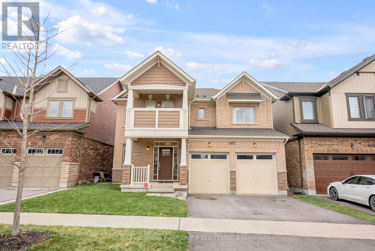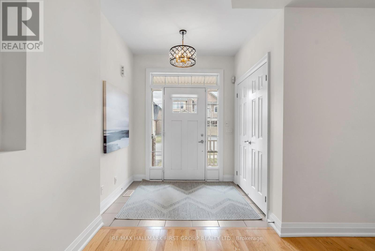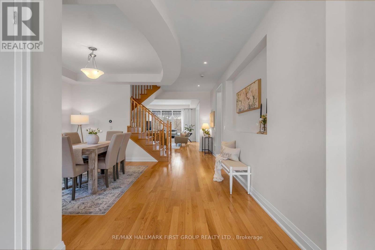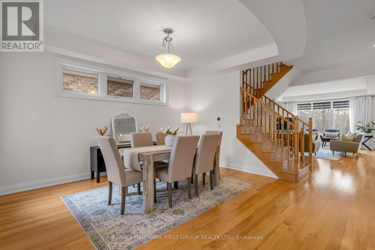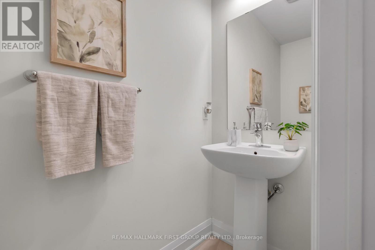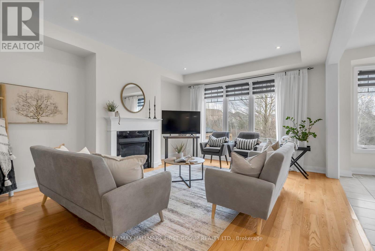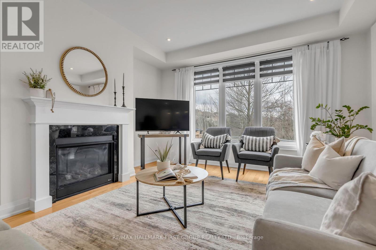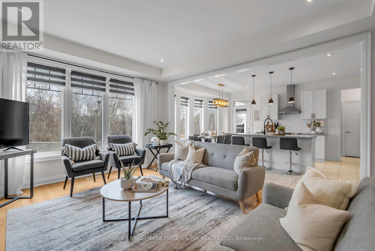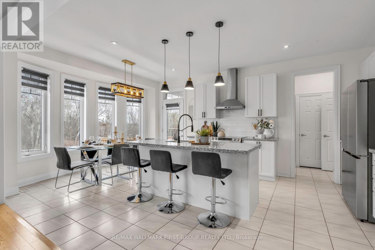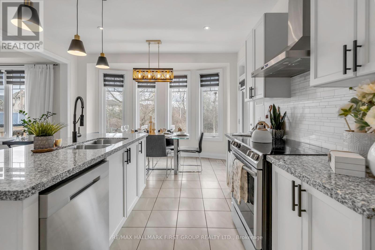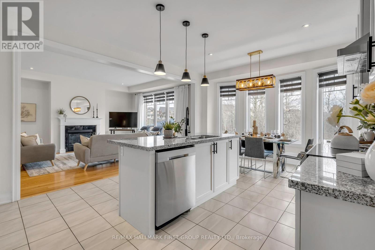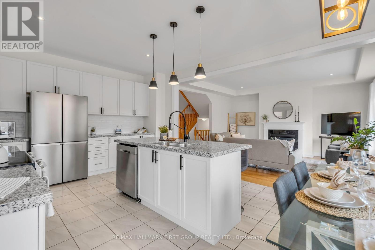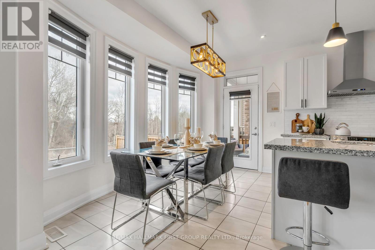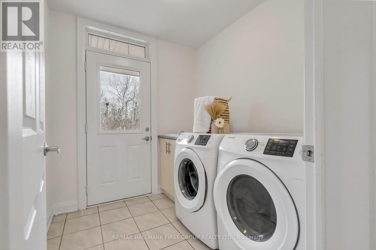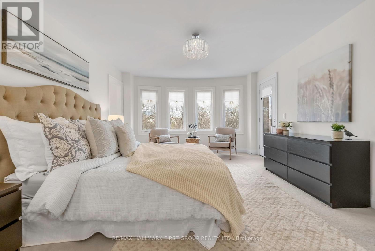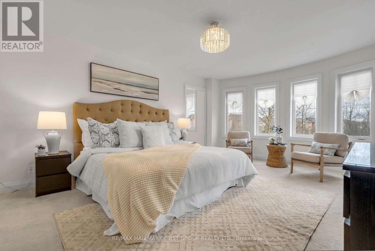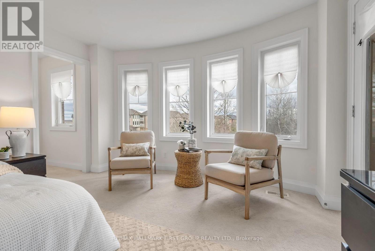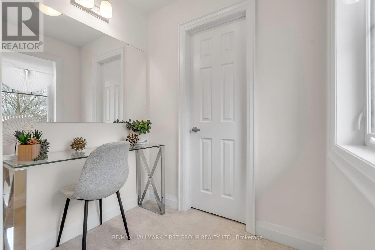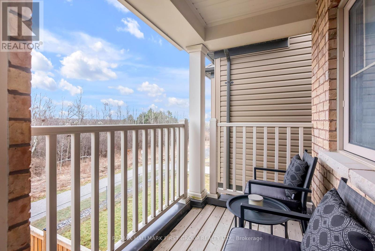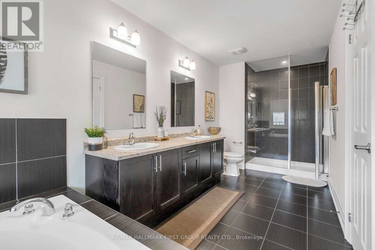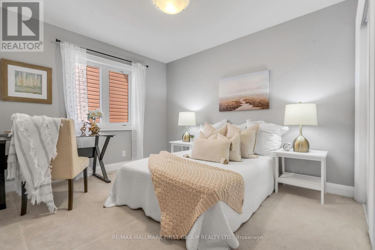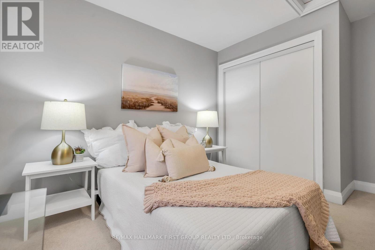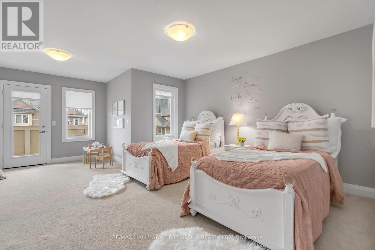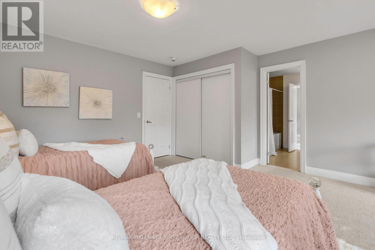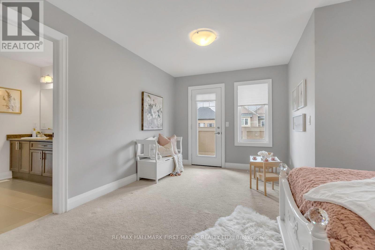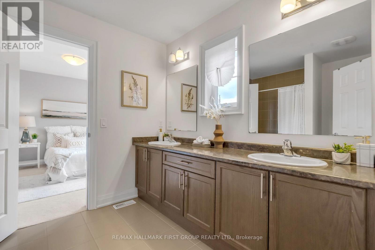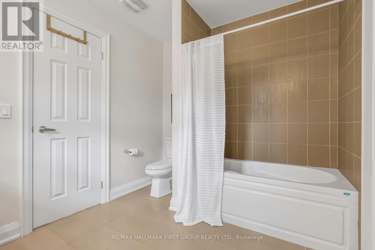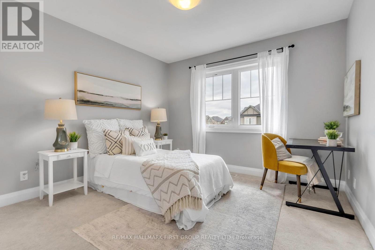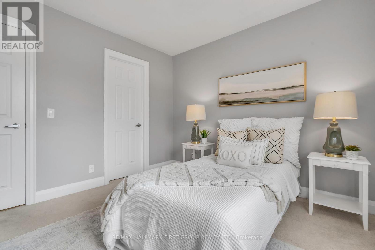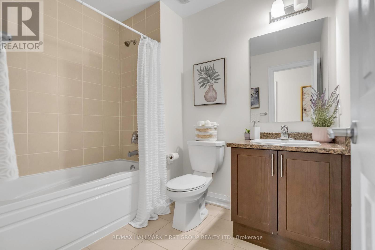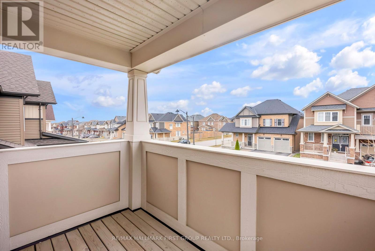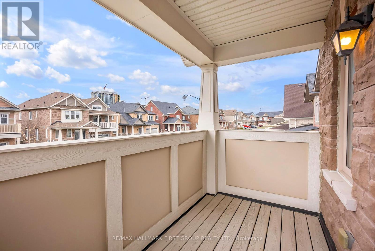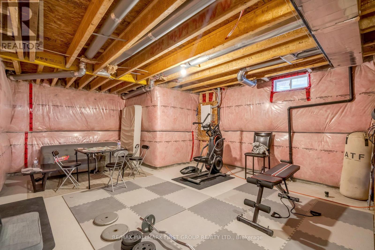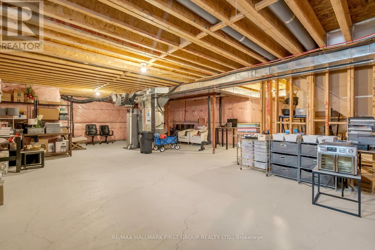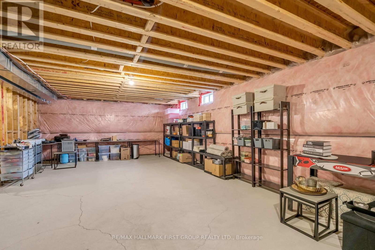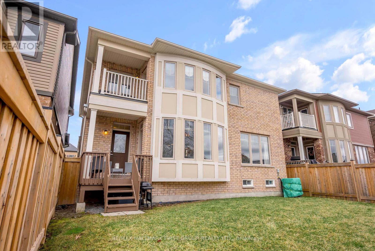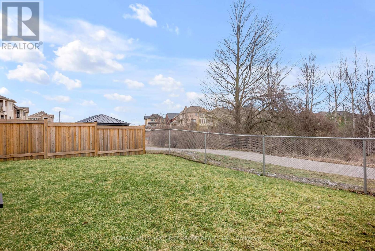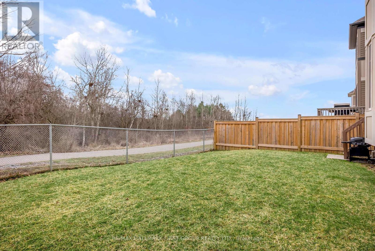2457 New Providence St Oshawa, Ontario L1L 0G2
$1,274,990
Welcome To Your Dream Home Nestled In The Highly Sought After Windfields Community. This Stunning 4 Bedroom, 4 Bathroom Residence Boasts An Inviting Open Concept Main Floor, Where A Cozy Fireplace In The Living Room Provides Warmth And Charm While Offering Breathtaking Ravine View. The Heart Of The Home Is Its Spacious Kitchen, Complete With Stainless Steel Appliances, Breakfast Area, And A Convenient Walkout Balcony, Perfect For Enjoying Morning Coffee. Discover 4 Generously Sized Bedrooms, Each Offering Its Own Unique Retreat. The Primary Room Is A Sanctuary Unto Itself, Featuring A Walk-In Closet, Luxurious 5-Pc Ensuite, And Private Balcony Overlooking The Tranquil Ravine Below. Two Bedrooms Share A Jack And Jill Bathroom, With One Of Them Boasting Its Own Balcony. Close To Multiple Amenities, Schools, Parks & Trails, Ontario Tech, 407, New Rio Can Plaza's & Much More. Experience The Epitome Of Comfort, Luxury, And Natural Beauty In This Exquisite Home Designed. (id:46317)
Property Details
| MLS® Number | E8165278 |
| Property Type | Single Family |
| Community Name | Windfields |
| Parking Space Total | 4 |
Building
| Bathroom Total | 4 |
| Bedrooms Above Ground | 4 |
| Bedrooms Total | 4 |
| Basement Development | Unfinished |
| Basement Type | N/a (unfinished) |
| Construction Style Attachment | Detached |
| Cooling Type | Central Air Conditioning |
| Exterior Finish | Brick, Stone |
| Fireplace Present | Yes |
| Heating Fuel | Natural Gas |
| Heating Type | Forced Air |
| Stories Total | 2 |
| Type | House |
Parking
| Attached Garage |
Land
| Acreage | No |
| Size Irregular | 43.14 X 95.22 Ft |
| Size Total Text | 43.14 X 95.22 Ft |
Rooms
| Level | Type | Length | Width | Dimensions |
|---|---|---|---|---|
| Second Level | Primary Bedroom | 5.51 m | 3.99 m | 5.51 m x 3.99 m |
| Second Level | Bedroom 2 | 3.03 m | 4.29 m | 3.03 m x 4.29 m |
| Second Level | Bedroom 3 | 6 m | 4.54 m | 6 m x 4.54 m |
| Second Level | Bedroom 4 | 3.35 m | 3.34 m | 3.35 m x 3.34 m |
| Main Level | Dining Room | 4.58 m | 4.03 m | 4.58 m x 4.03 m |
| Main Level | Living Room | 4.93 m | 4.38 m | 4.93 m x 4.38 m |
| Main Level | Kitchen | 4.01 m | 6.29 m | 4.01 m x 6.29 m |
| Main Level | Eating Area | 4.01 m | 6.29 m | 4.01 m x 6.29 m |
| Main Level | Laundry Room | 3.39 m | 2.04 m | 3.39 m x 2.04 m |
https://www.realtor.ca/real-estate/26655990/2457-new-providence-st-oshawa-windfields

Broker
(905) 831-3300

1154 Kingston Road
Pickering, Ontario L1V 1B4
(905) 831-3300
(905) 831-8147
www.remaxhallmark.com/Hallmark-Durham
Interested?
Contact us for more information

