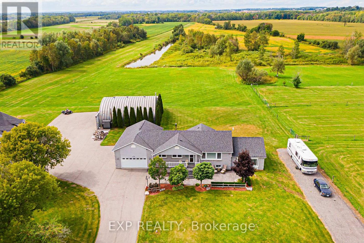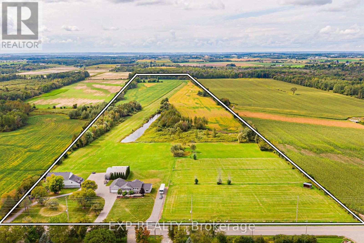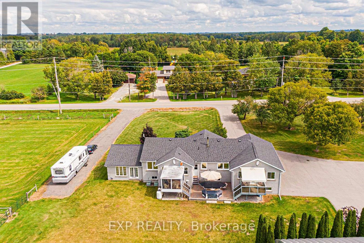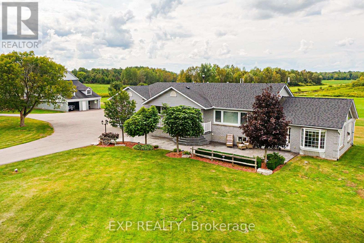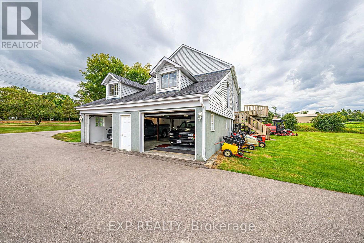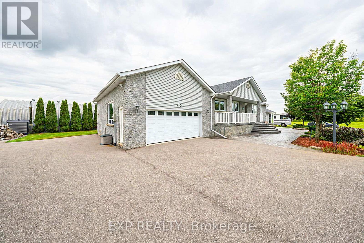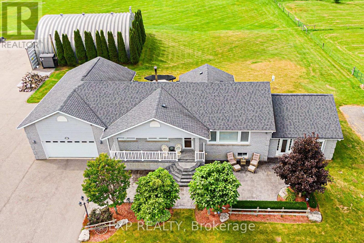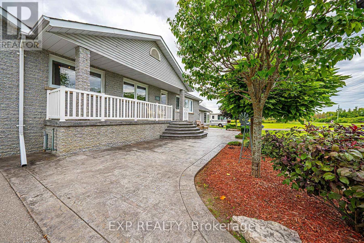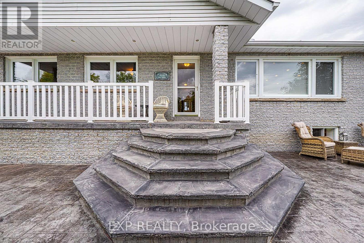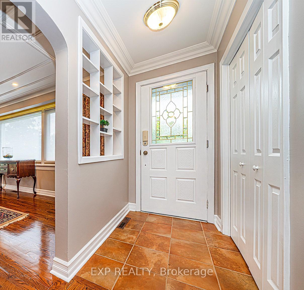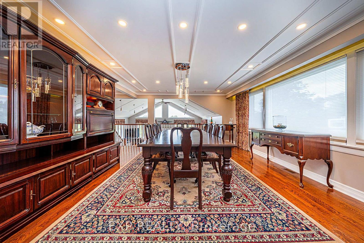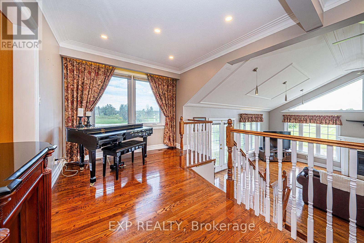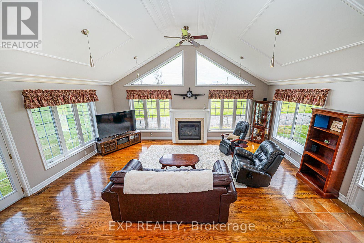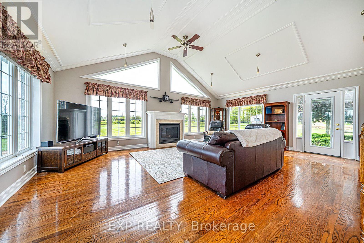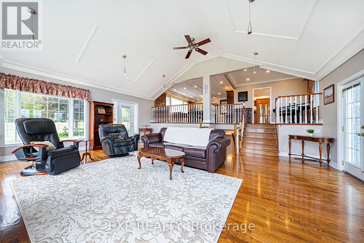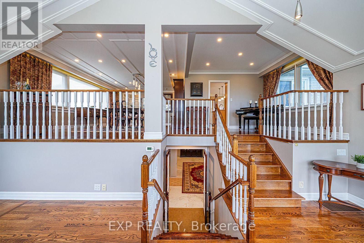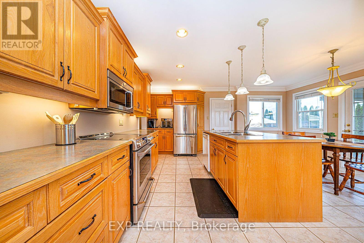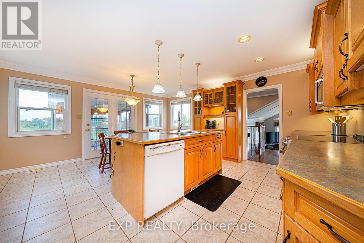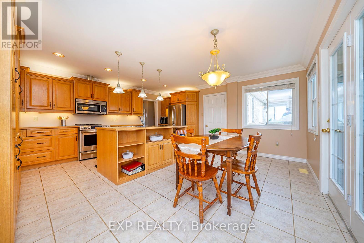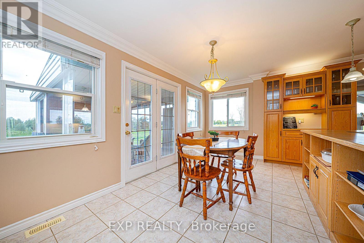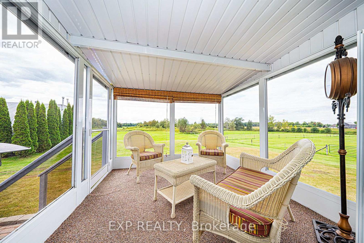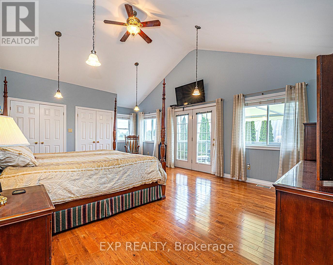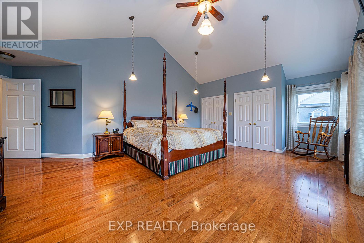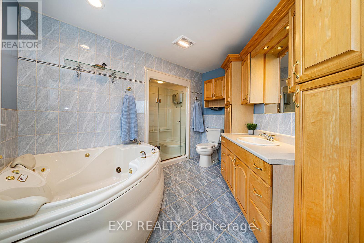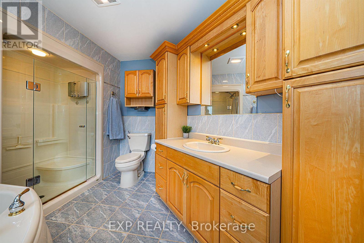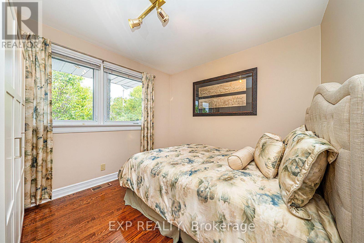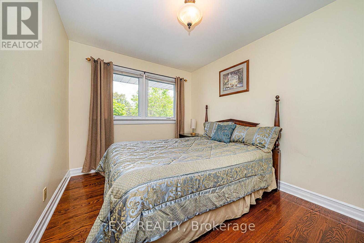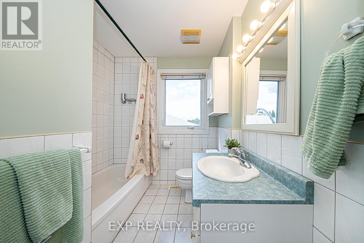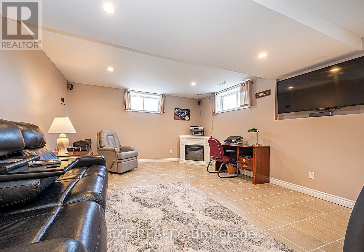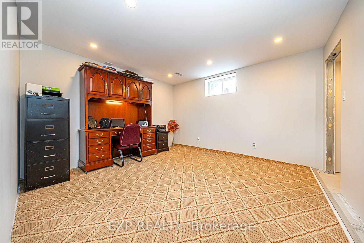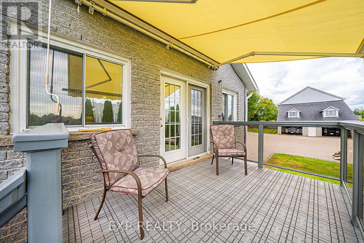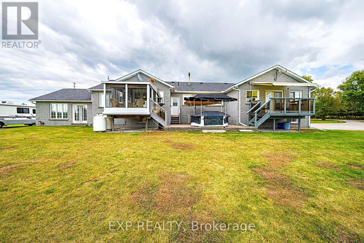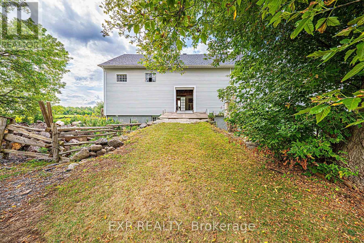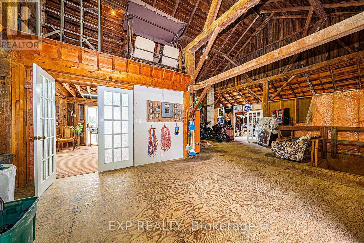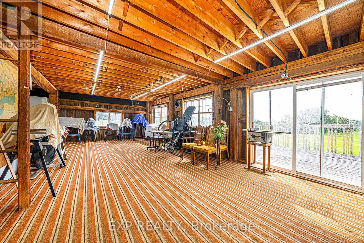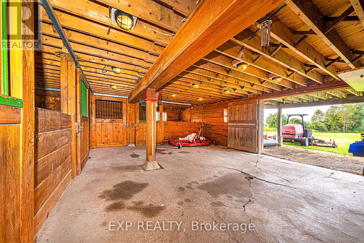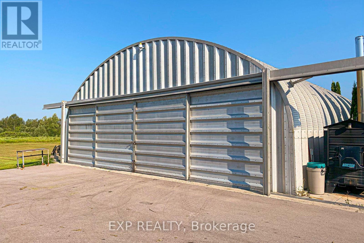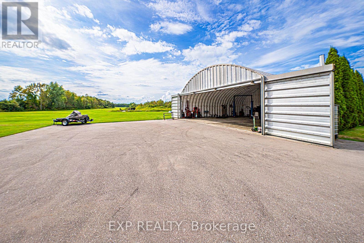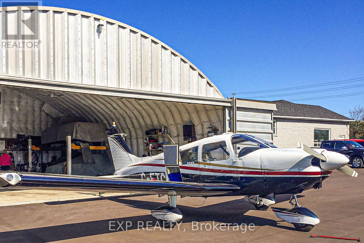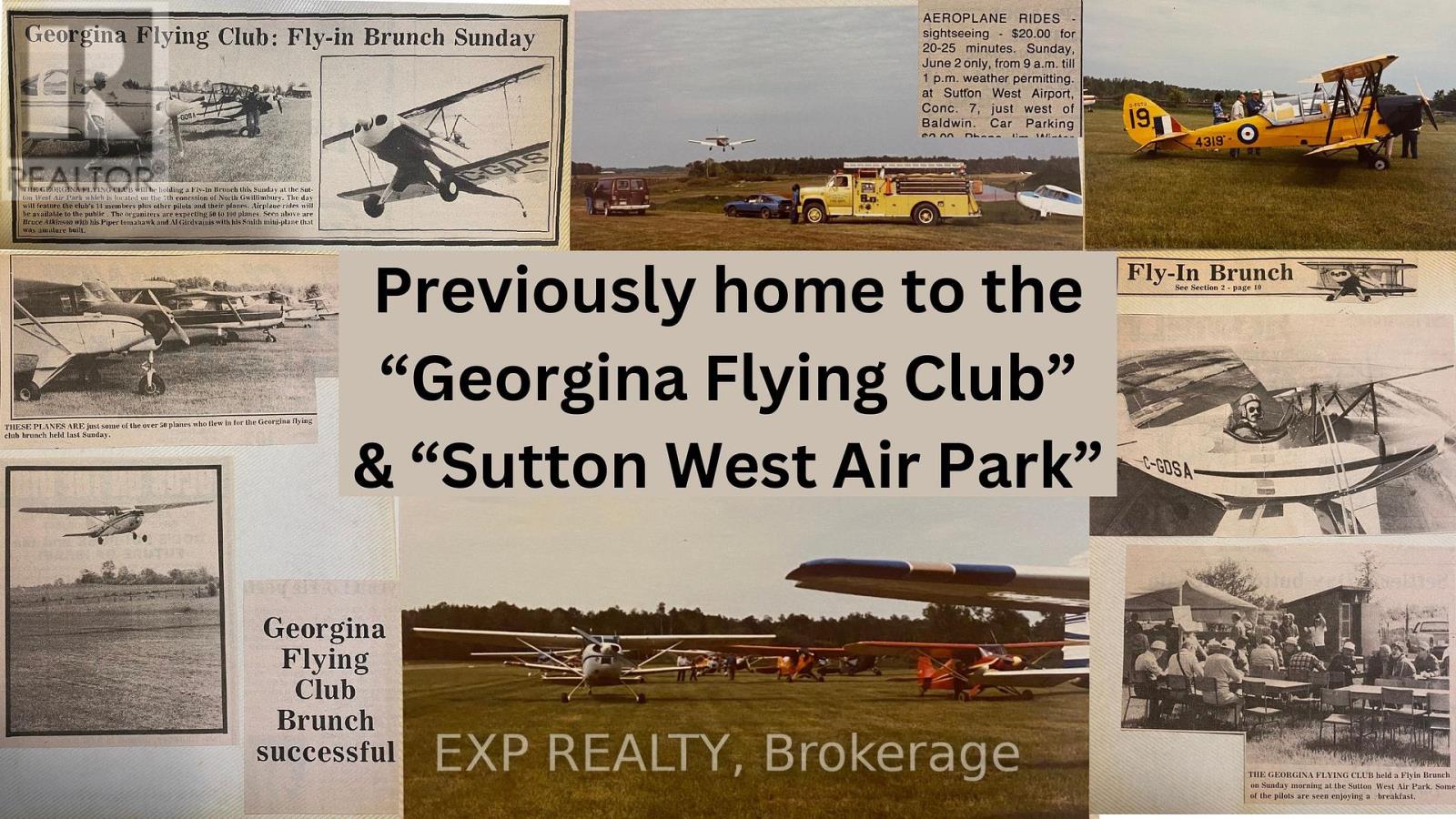24518 Mccowan Rd Georgina, Ontario L0E 1R0
$2,800,000
For Aviation, Automotive, Or Equestrian Enthusiasts Alike! The Spacious 3-Bedroom Home Has A Grand Family Room With High Vaulted Ceilings, A Fireplace, & A Walk-Out. The Partially Finished Basement Has A Separate Entrance, With Electrical, Plumbing, & Most Drywall Already In Place, Along With A Finished Den & Separate Bedroom Plus Kitchen Area Plumbed & Wired, Ready For Your Personal Touch! With A 40x50 Quonset, A 2,965 Ft Grass Airstrip & A 4,000 Sq Ft 2-Storey Barn There Is Plenty Of Space For All Your Interests. The Barn Includes 4 Horse Stalls, A Tack Room, An Office & Two Parking Spots. The Second Floor Houses A Motorcycle Workshop, Woodshop, & Storage. Currently 3 Large Fenced Paddocks For Equestrian Activities. The House & Quonset Building Can Be Efficiently Heated By The Outdoor Wood-Burning Fireplace. There's Also An Oil Furnace & Propane For The Addition. This Homestead Is Just 10 Minutes From The 404 Highway & One Hour From Toronto Or Take Your Plane!**** EXTRAS **** Fridge, Stove, D/W, Washer & Dryer, All WCs & Blinds, Water Softener, Water Filtration System. (id:46317)
Property Details
| MLS® Number | N8137374 |
| Property Type | Single Family |
| Community Name | Belhaven |
| Community Features | Community Centre, School Bus |
| Features | Level Lot |
| Parking Space Total | 54 |
Building
| Bathroom Total | 2 |
| Bedrooms Above Ground | 3 |
| Bedrooms Total | 3 |
| Basement Development | Partially Finished |
| Basement Features | Separate Entrance |
| Basement Type | N/a (partially Finished) |
| Construction Style Attachment | Detached |
| Construction Style Split Level | Sidesplit |
| Cooling Type | Central Air Conditioning |
| Exterior Finish | Brick |
| Fireplace Present | Yes |
| Heating Fuel | Oil |
| Heating Type | Forced Air |
| Type | House |
Parking
| Attached Garage |
Land
| Acreage | Yes |
| Sewer | Septic System |
| Size Irregular | 666.3 X 3345.88 Ft ; 50 Acres - Lot As Per Geowarehouse |
| Size Total Text | 666.3 X 3345.88 Ft ; 50 Acres - Lot As Per Geowarehouse|50 - 100 Acres |
Rooms
| Level | Type | Length | Width | Dimensions |
|---|---|---|---|---|
| Lower Level | Den | 3.95 m | 3.65 m | 3.95 m x 3.65 m |
| Ground Level | Dining Room | 6.27 m | 4.04 m | 6.27 m x 4.04 m |
| Ground Level | Kitchen | 5.2 m | 4.85 m | 5.2 m x 4.85 m |
| Ground Level | Primary Bedroom | 5.93 m | 4.63 m | 5.93 m x 4.63 m |
| Ground Level | Bedroom 2 | 3.07 m | 2.82 m | 3.07 m x 2.82 m |
| Ground Level | Bedroom 3 | 3.55 m | 2.73 m | 3.55 m x 2.73 m |
| In Between | Great Room | 7.11 m | 5.77 m | 7.11 m x 5.77 m |
Utilities
| Electricity | Installed |
https://www.realtor.ca/real-estate/26615364/24518-mccowan-rd-georgina-belhaven

Salesperson
(416) 702-1146
(416) 702-1146
www.jj.team/
https://www.facebook.com/jennifer.jjteam/
https://twitter.com/Jennife42134793
https://www.linkedin.com/in/jennifer-jones-b4810bb3/
4711 Yonge St 10/flr Ste B
Toronto, Ontario M2N 6K8
(866) 530-7737

4711 Yonge St 10th Flr, 106430
Toronto, Ontario M2N 6K8
(866) 530-7737
Interested?
Contact us for more information

