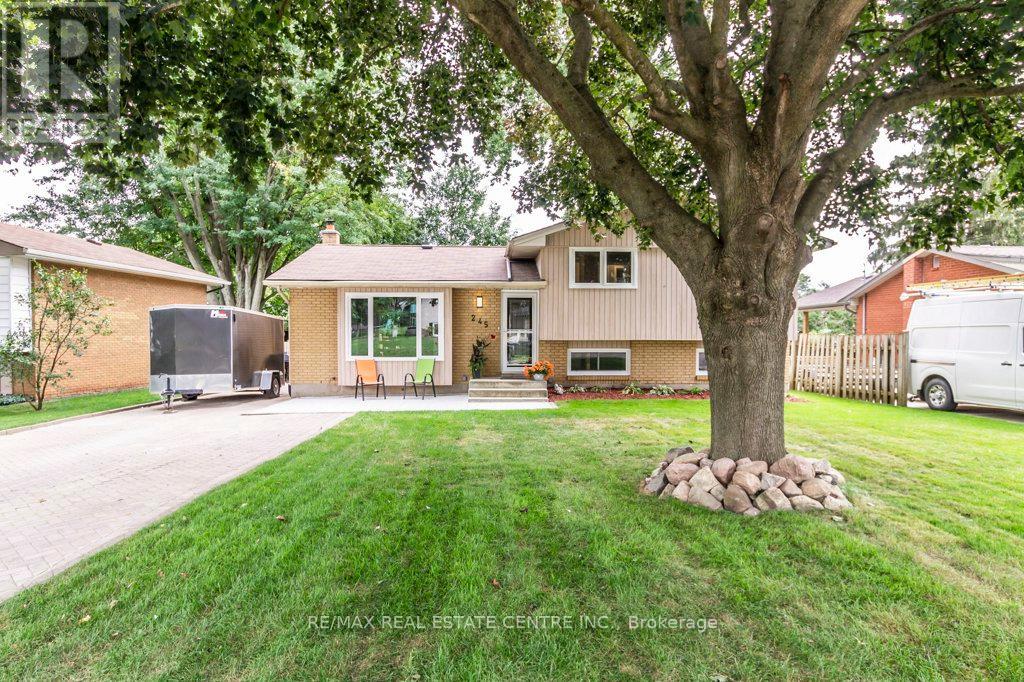245 Chittick Cres Thames Centre, Ontario N0L 1G3
$748,800
This stunning home in a beautiful, quiet neighborhood is ready for you to move in. It also features a basement apartment with a walkout, currently rented to a very good tenant who is willing to leave or stay. The house was completely renovated, including new electrical(2021), plumbing(2021), a septic tank(2023), a custom kitchen with stainless steel appliances(2021), new floors, new windows, ample parking for 6 cars, a large backyard with a new deck, and new sheds. The upper level boasts 3 bedrooms and a recently renovated bathroom. The basement includes a large rec room, perfect for entertainment and gaming. Conveniently located within walking distance to schools, shopping, Flightexec Arena, and Mill Pond Ecotrail. Easy access to 401, Pine Knot Golf & Country Club, and many more amenities.**** EXTRAS **** Offers Anytime. Open House Sunday March 3, 1-4PM (id:46317)
Property Details
| MLS® Number | X8101972 |
| Property Type | Single Family |
| Parking Space Total | 6 |
Building
| Bathroom Total | 2 |
| Bedrooms Above Ground | 3 |
| Bedrooms Below Ground | 2 |
| Bedrooms Total | 5 |
| Basement Development | Finished |
| Basement Features | Apartment In Basement, Walk Out |
| Basement Type | N/a (finished) |
| Construction Style Attachment | Detached |
| Construction Style Split Level | Sidesplit |
| Cooling Type | Central Air Conditioning |
| Exterior Finish | Brick |
| Fireplace Present | Yes |
| Heating Fuel | Natural Gas |
| Heating Type | Forced Air |
| Type | House |
Land
| Acreage | No |
| Sewer | Septic System |
| Size Irregular | 60.27 X 131.27 Ft |
| Size Total Text | 60.27 X 131.27 Ft |
Rooms
| Level | Type | Length | Width | Dimensions |
|---|---|---|---|---|
| Basement | Recreational, Games Room | 3.58 m | 6.44 m | 3.58 m x 6.44 m |
| Basement | Laundry Room | 3.41 m | 6.15 m | 3.41 m x 6.15 m |
| Lower Level | Bedroom 4 | 3.56 m | 3.34 m | 3.56 m x 3.34 m |
| Lower Level | Office | 3.56 m | 2.63 m | 3.56 m x 2.63 m |
| Lower Level | Kitchen | 2.5 m | 2.4 m | 2.5 m x 2.4 m |
| Main Level | Kitchen | 3.98 m | 3.22 m | 3.98 m x 3.22 m |
| Main Level | Dining Room | 3.38 m | 2.89 m | 3.38 m x 2.89 m |
| Main Level | Living Room | 3.97 m | 6.17 m | 3.97 m x 6.17 m |
| Upper Level | Primary Bedroom | 3.39 m | 3.59 m | 3.39 m x 3.59 m |
| Upper Level | Bedroom 2 | 3.23 m | 3.27 m | 3.23 m x 3.27 m |
| Upper Level | Bedroom 3 | 3.23 m | 2.77 m | 3.23 m x 2.77 m |
https://www.realtor.ca/real-estate/26565350/245-chittick-cres-thames-centre


1140 Burnhamthorpe Rd W #141-A
Mississauga, Ontario L5C 4E9
(905) 270-2000
(905) 270-0047
Interested?
Contact us for more information




































