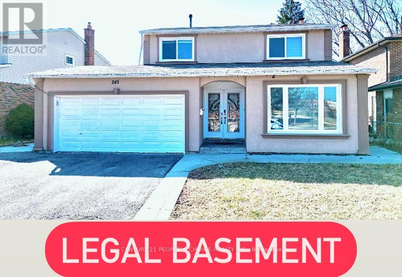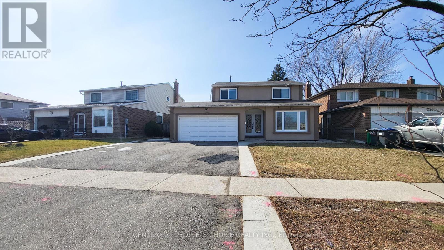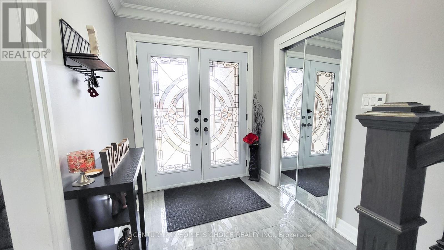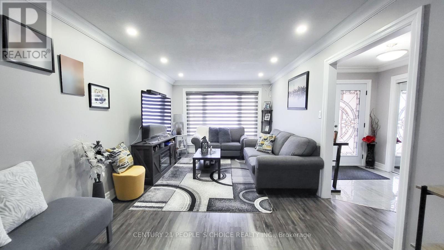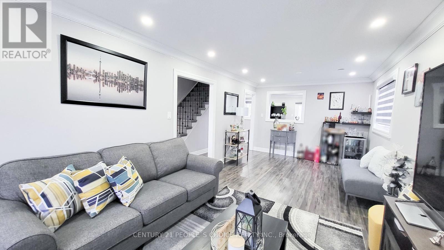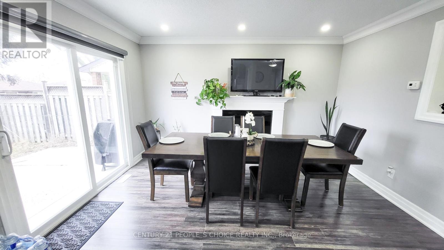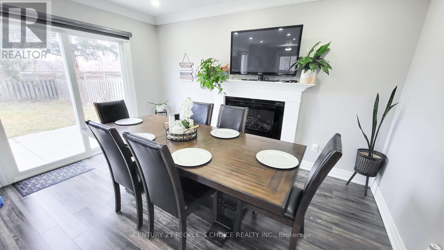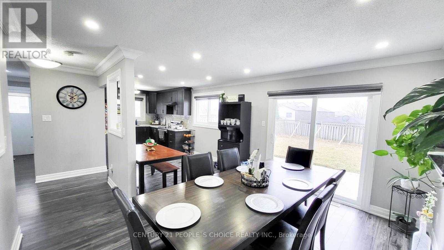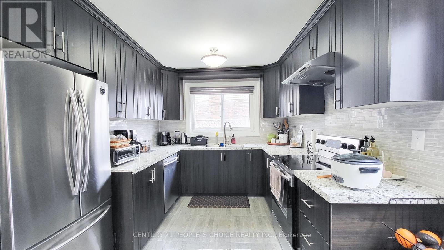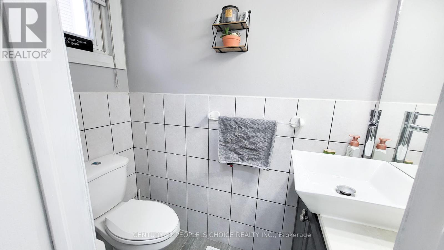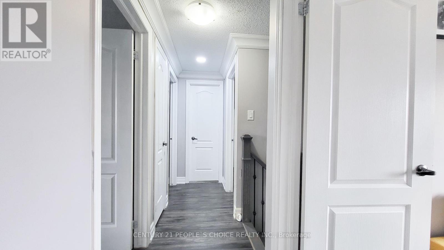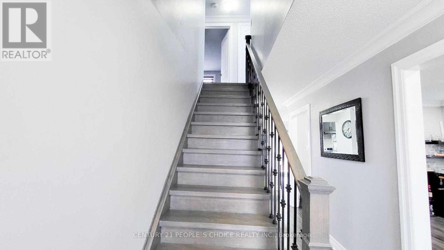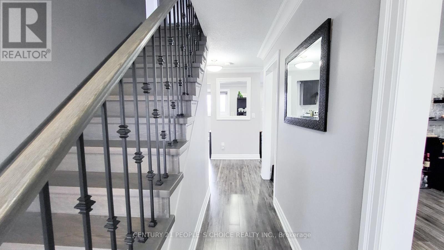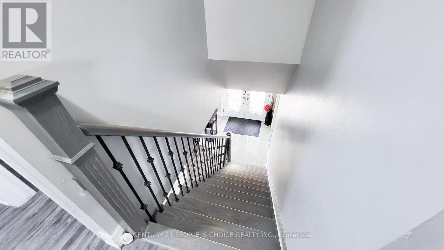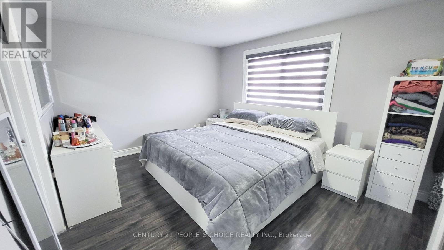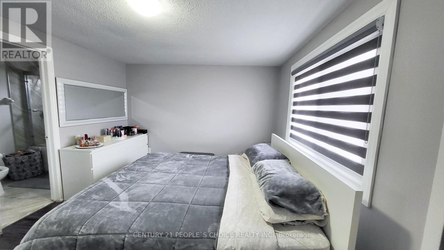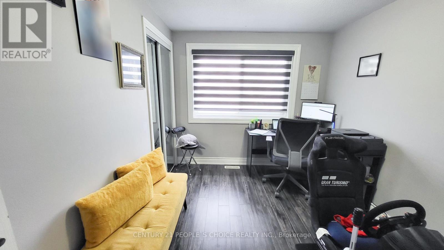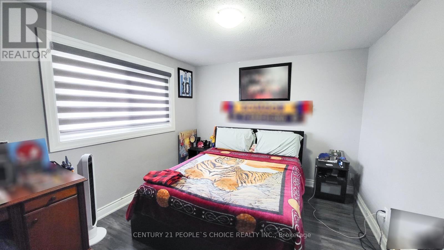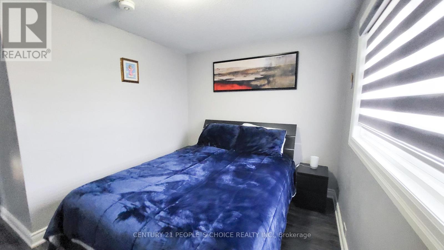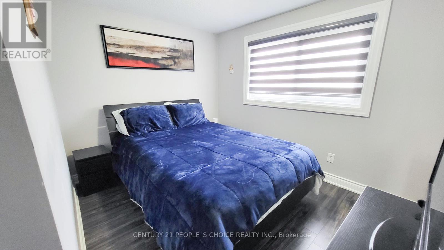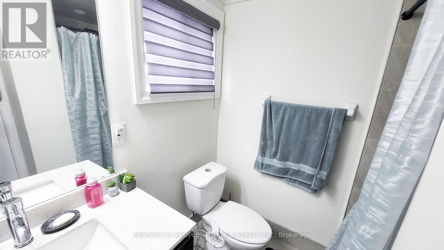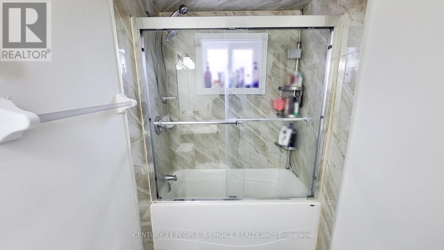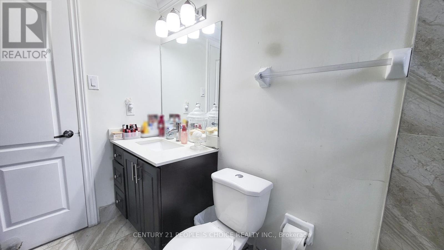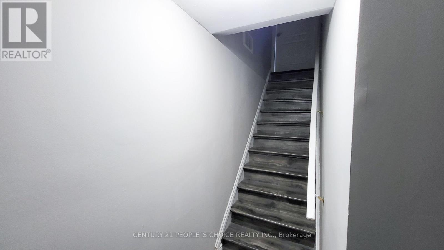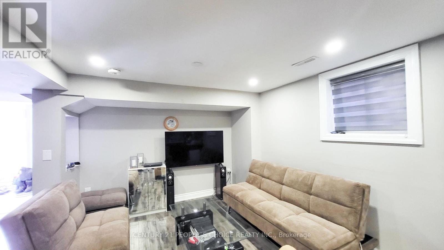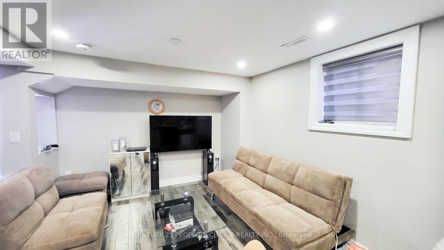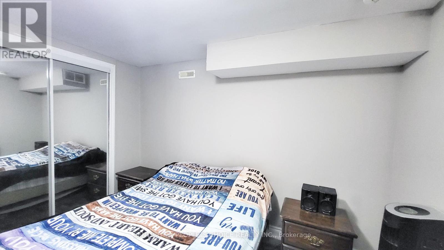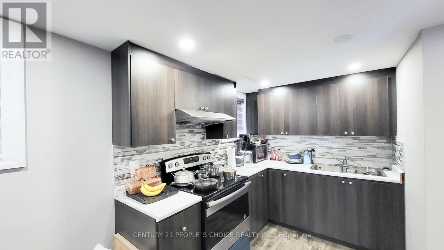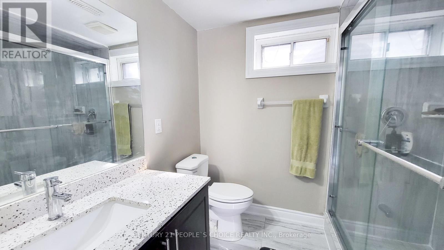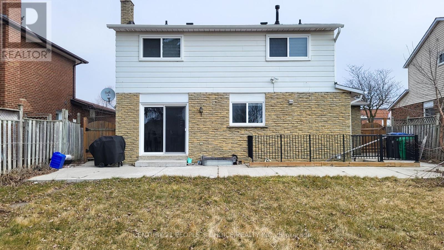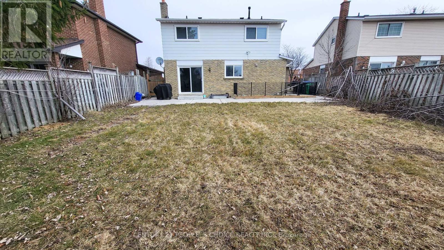245 Centre St N Brampton, Ontario L6V 2R3
$1,199,000
*VIRTUAL TOUR TO VIEW* Gorgeous 4+1 Br. Detached home in a quiet neighbourhood. Legal Basement with Sep. Entry. Two side entry backyard, perfect for summer BBQ parties and family gatherings. Open Concept Dining/Family room incl. electric fireplace, W/O to yard. D/D entry with appealing staircase, pot lights look classy in Living/Family space.Double Car garage with additional car parking on driveway. $$ spend on upgrades throughout the house. A must see! Steps away from school, public transit. Close to shopping plazas, religious place and community/rec centres. Make it your Happy Place. A must see! (id:46317)
Property Details
| MLS® Number | W8121496 |
| Property Type | Single Family |
| Community Name | Brampton North |
| Amenities Near By | Park, Place Of Worship, Public Transit, Schools |
| Community Features | Community Centre |
| Parking Space Total | 4 |
Building
| Bathroom Total | 4 |
| Bedrooms Above Ground | 4 |
| Bedrooms Below Ground | 1 |
| Bedrooms Total | 5 |
| Basement Development | Finished |
| Basement Features | Separate Entrance |
| Basement Type | N/a (finished) |
| Construction Style Attachment | Detached |
| Cooling Type | Central Air Conditioning |
| Exterior Finish | Brick, Vinyl Siding |
| Heating Fuel | Natural Gas |
| Heating Type | Forced Air |
| Stories Total | 2 |
| Type | House |
Parking
| Garage |
Land
| Acreage | No |
| Land Amenities | Park, Place Of Worship, Public Transit, Schools |
| Size Irregular | 56.46 X 118.64 Ft |
| Size Total Text | 56.46 X 118.64 Ft |
Rooms
| Level | Type | Length | Width | Dimensions |
|---|---|---|---|---|
| Second Level | Primary Bedroom | 4.39 m | 3.38 m | 4.39 m x 3.38 m |
| Second Level | Bedroom 2 | 3.99 m | 3.66 m | 3.99 m x 3.66 m |
| Second Level | Bedroom 3 | 3.66 m | 3.4 m | 3.66 m x 3.4 m |
| Second Level | Bedroom 4 | 3.44 m | 2.62 m | 3.44 m x 2.62 m |
| Basement | Bedroom | 3.3 m | 3.28 m | 3.3 m x 3.28 m |
| Basement | Living Room | Measurements not available | ||
| Basement | Kitchen | Measurements not available | ||
| Main Level | Living Room | 4.57 m | 3.28 m | 4.57 m x 3.28 m |
| Main Level | Dining Room | 3.28 m | 2.62 m | 3.28 m x 2.62 m |
| Main Level | Family Room | 4.01 m | 3.3 m | 4.01 m x 3.3 m |
| Main Level | Kitchen | 5.36 m | 2.74 m | 5.36 m x 2.74 m |
https://www.realtor.ca/real-estate/26593385/245-centre-st-n-brampton-brampton-north

Salesperson
(416) 742-8000

1780 Albion Road Unit 2 & 3
Toronto, Ontario M9V 1C1
(416) 742-8000
(416) 742-8001
Interested?
Contact us for more information

