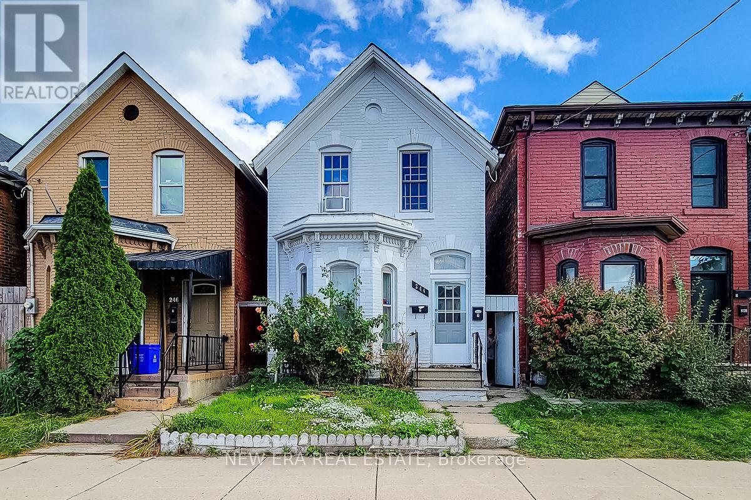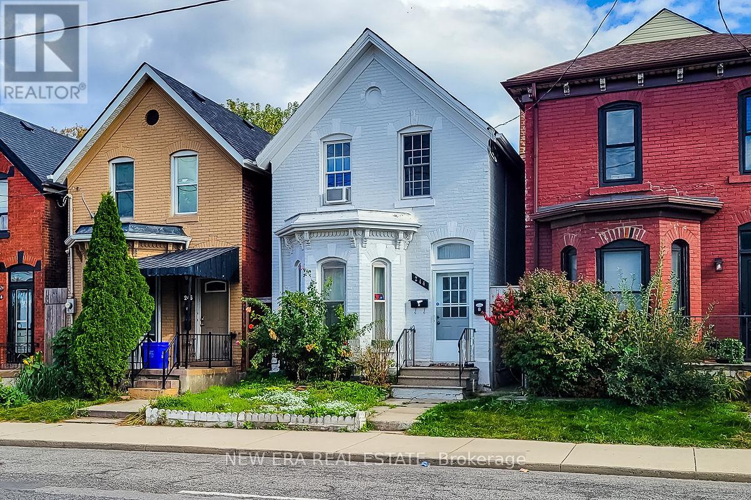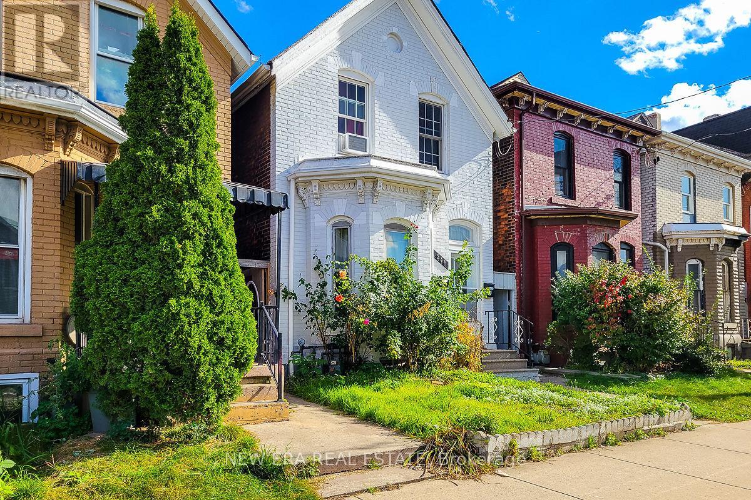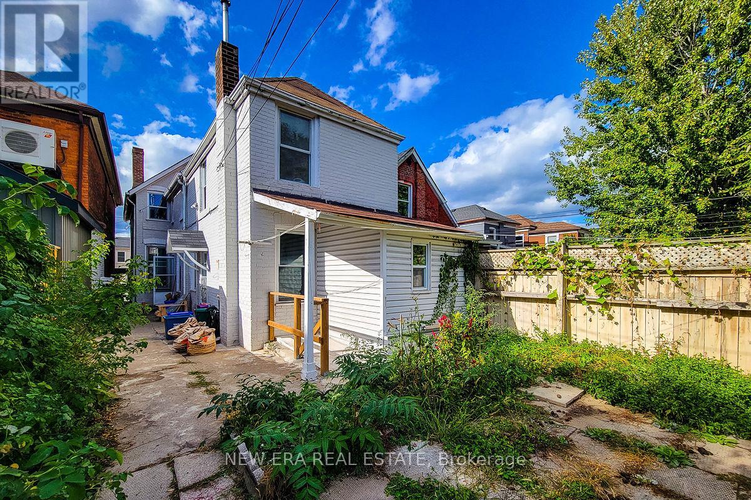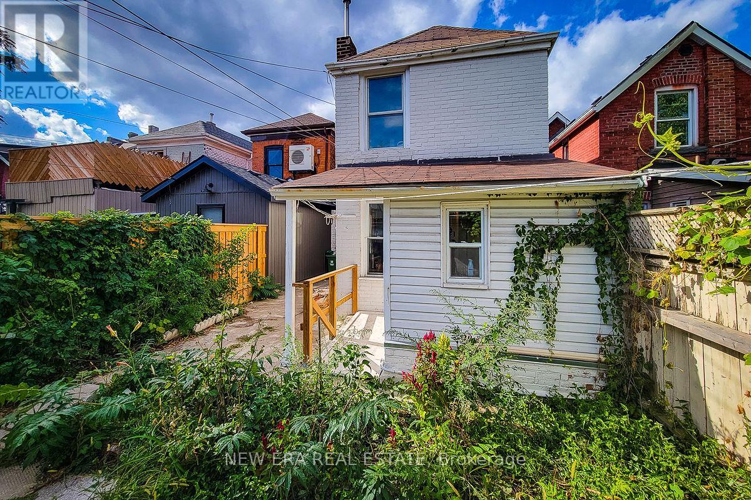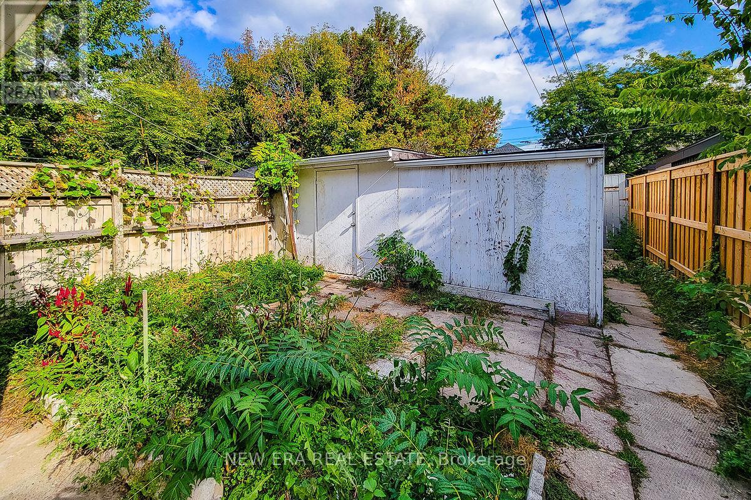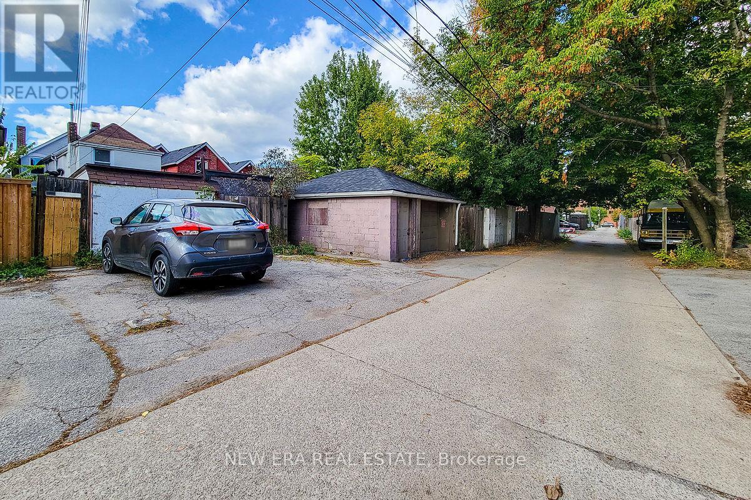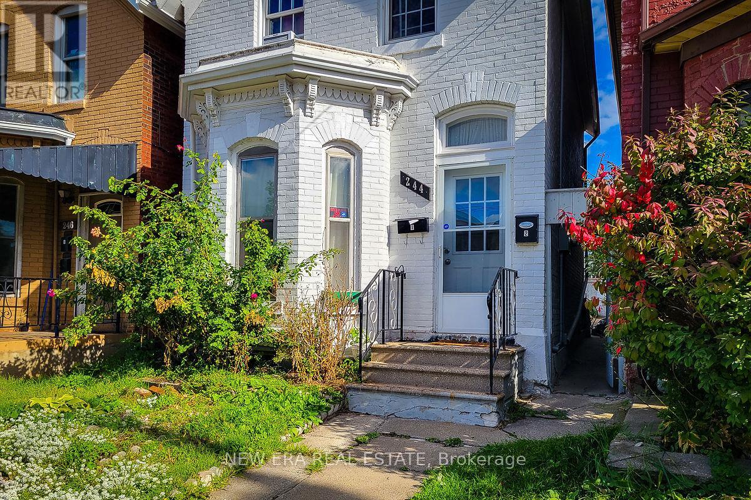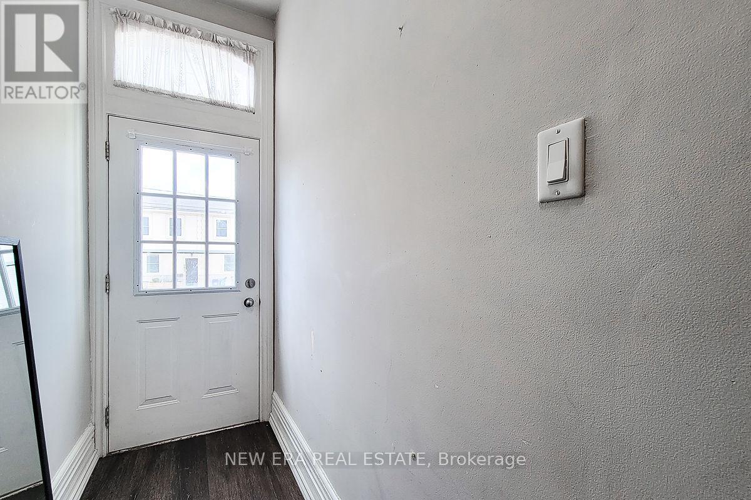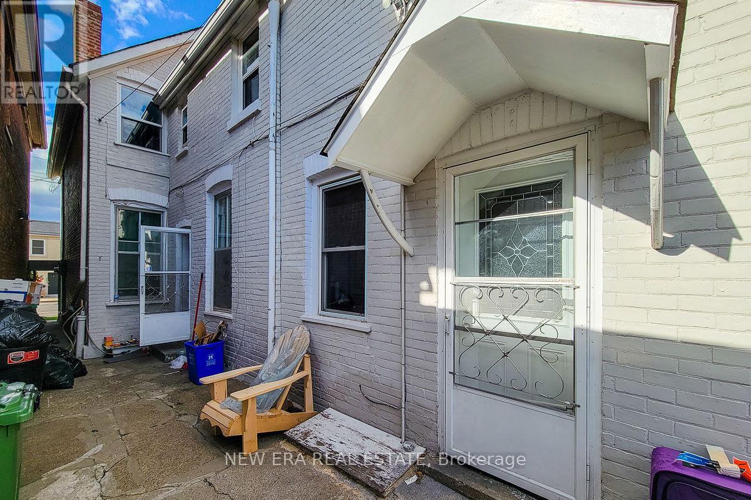244 Wellington St N Hamilton, Ontario L8L 5A8
$750,000
Solid legal duplex for sale in great central location. This property has 5 total bedrooms, 2 full bathrooms and over 2000 sq ft of living space. The first unit features a cozy living room, separate dining room & spacious eat-in kitchen. Upstairs has 3 bedrooms & 4 pc main bathroom. Second unit features a. nice family room, kitchen & 4 pc bath on the main floor. Upstairs has 2 cozy bedrooms. Each unit has separate hydro/gas meters, separate entrance, separate hot water tank & separate furnace. Laundry in basement for first unit only. Fully fenced yard, over-sized shed w/hydro & 2 parking spots in back laneway, Walking distance to hospital and public transit. Close to schools, parks, highway 7 all major amenities. This is a great investment opportunity.**** EXTRAS **** Legal Duplex. Separate hydro meters, hot water heaters & furnaces. (id:46317)
Property Details
| MLS® Number | X8170690 |
| Property Type | Single Family |
| Community Name | Beasley |
| Amenities Near By | Hospital, Park, Place Of Worship, Public Transit, Schools |
| Features | Lane |
| Parking Space Total | 2 |
Building
| Bathroom Total | 2 |
| Bedrooms Above Ground | 5 |
| Bedrooms Total | 5 |
| Basement Development | Unfinished |
| Basement Type | Full (unfinished) |
| Exterior Finish | Brick, Vinyl Siding |
| Heating Fuel | Natural Gas |
| Heating Type | Forced Air |
| Stories Total | 2 |
| Type | Duplex |
Land
| Acreage | No |
| Land Amenities | Hospital, Park, Place Of Worship, Public Transit, Schools |
| Size Irregular | 20 X 137 Ft |
| Size Total Text | 20 X 137 Ft |
Rooms
| Level | Type | Length | Width | Dimensions |
|---|---|---|---|---|
| Second Level | Bedroom 2 | 3.33 m | 2.39 m | 3.33 m x 2.39 m |
| Second Level | Bedroom 3 | 4.22 m | 2.74 m | 4.22 m x 2.74 m |
| Second Level | Primary Bedroom | 4.62 m | 3 m | 4.62 m x 3 m |
| Second Level | Bedroom 4 | 3.25 m | 3.17 m | 3.25 m x 3.17 m |
| Second Level | Bedroom 5 | 3.28 m | 2.31 m | 3.28 m x 2.31 m |
| Main Level | Dining Room | 4.22 m | 3.61 m | 4.22 m x 3.61 m |
| Main Level | Living Room | 4.57 m | 3.43 m | 4.57 m x 3.43 m |
| Main Level | Kitchen | 4.11 m | 3.33 m | 4.11 m x 3.33 m |
| Main Level | Family Room | 3.72 m | 3.2 m | 3.72 m x 3.2 m |
| Main Level | Kitchen | 3.2 m | 2.83 m | 3.2 m x 2.83 m |
https://www.realtor.ca/real-estate/26664129/244-wellington-st-n-hamilton-beasley

171 Lakeshore Rd E #14
Mississauga, Ontario L5G 4T9
(416) 508-9929
HTTP://www.newerarealestate.ca
Interested?
Contact us for more information

