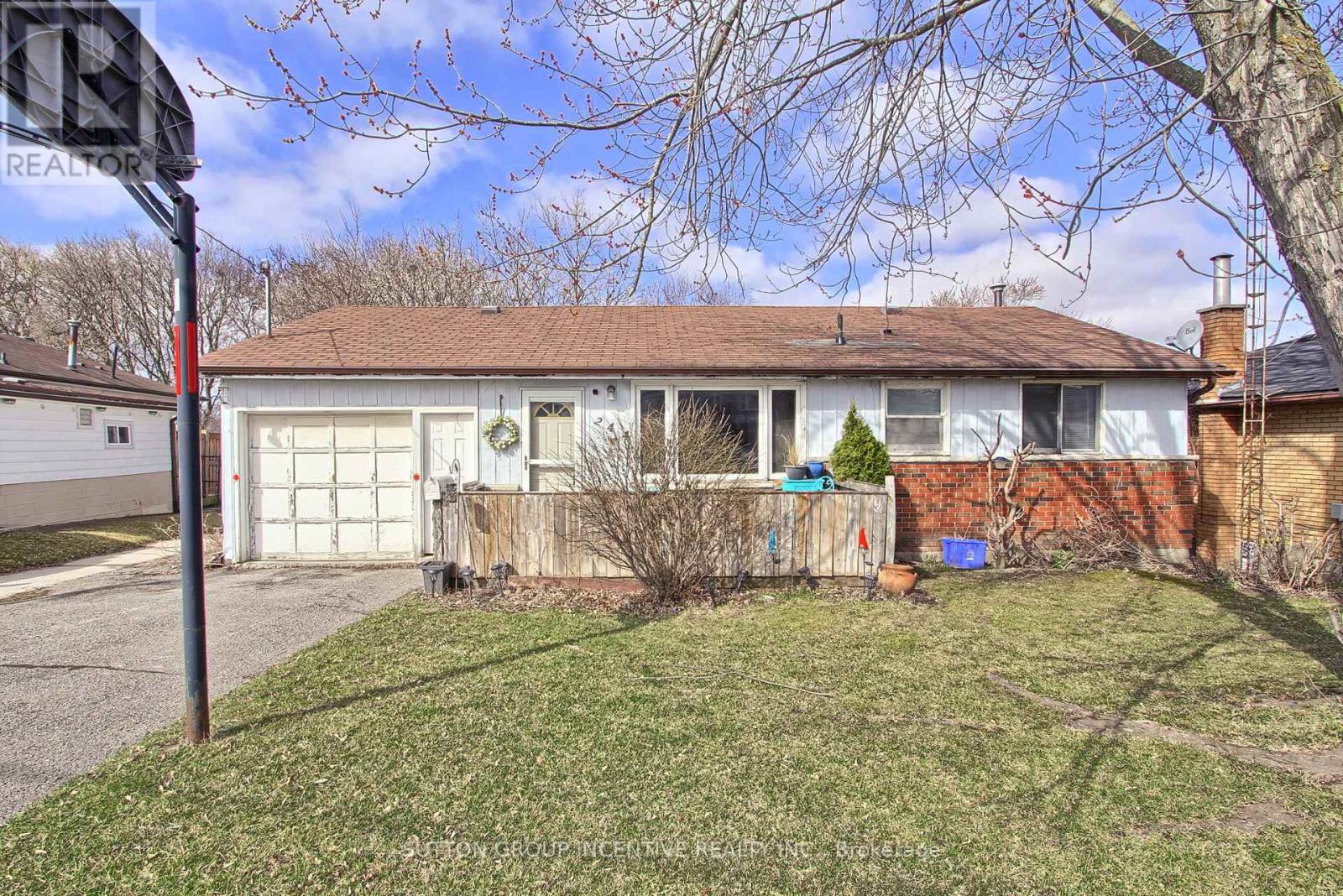244 Simcoe Rd Bradford West Gwillimbury, Ontario L3Z 1Y9
4 Bedroom
2 Bathroom
Bungalow
Forced Air
$799,900
Prime location walking distance to downtown amenities. Easy Commuter access, minutes to GO Station. Premium 50 foot lot allows for a walkout basement. Beautiful backyard with mature trees for privacy. Enjoyed for many years. Diamond in the rough. Looking for contractors, investors and handyman/handywoman! Being sold ""as is""; no warranties or representations. (id:46317)
Property Details
| MLS® Number | N8159444 |
| Property Type | Single Family |
| Community Name | Bradford |
| Amenities Near By | Public Transit, Schools |
| Parking Space Total | 4 |
Building
| Bathroom Total | 2 |
| Bedrooms Above Ground | 3 |
| Bedrooms Below Ground | 1 |
| Bedrooms Total | 4 |
| Architectural Style | Bungalow |
| Basement Development | Finished |
| Basement Features | Walk Out |
| Basement Type | N/a (finished) |
| Construction Style Attachment | Detached |
| Exterior Finish | Aluminum Siding, Brick |
| Heating Fuel | Natural Gas |
| Heating Type | Forced Air |
| Stories Total | 1 |
| Type | House |
Parking
| Attached Garage |
Land
| Acreage | No |
| Land Amenities | Public Transit, Schools |
| Size Irregular | 50 X 134.6 Ft |
| Size Total Text | 50 X 134.6 Ft |
Rooms
| Level | Type | Length | Width | Dimensions |
|---|---|---|---|---|
| Basement | Kitchen | 5.82 m | 3.67 m | 5.82 m x 3.67 m |
| Basement | Recreational, Games Room | 5.19 m | 3.38 m | 5.19 m x 3.38 m |
| Basement | Bedroom | 3.06 m | 2.44 m | 3.06 m x 2.44 m |
| Ground Level | Living Room | 5.19 m | 3.68 m | 5.19 m x 3.68 m |
| Ground Level | Kitchen | 3.97 m | 2.75 m | 3.97 m x 2.75 m |
| Ground Level | Primary Bedroom | 3.98 m | 3.05 m | 3.98 m x 3.05 m |
| Ground Level | Bedroom | 3.68 m | 3.06 m | 3.68 m x 3.06 m |
| Ground Level | Bedroom | 3.05 m | 2.77 m | 3.05 m x 2.77 m |
https://www.realtor.ca/real-estate/26647825/244-simcoe-rd-bradford-west-gwillimbury-bradford

LINDA ALSEMGEEST
Salesperson
(705) 435-4488
Salesperson
(705) 435-4488
SUTTON GROUP INCENTIVE REALTY INC.
24 Victoria St West
Alliston, Ontario L9R 1S8
24 Victoria St West
Alliston, Ontario L9R 1S8
(705) 435-4488
(705) 435-4770
www.suttonincentive.com

HANK ALSEMGEEST
Salesperson
(705) 435-4488
Salesperson
(705) 435-4488
SUTTON GROUP INCENTIVE REALTY INC.
24 Victoria St West
Alliston, Ontario L9R 1S8
24 Victoria St West
Alliston, Ontario L9R 1S8
(705) 435-4488
(705) 435-4770
www.suttonincentive.com
Interested?
Contact us for more information
































