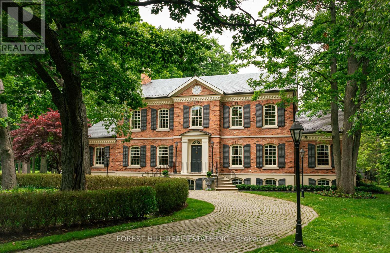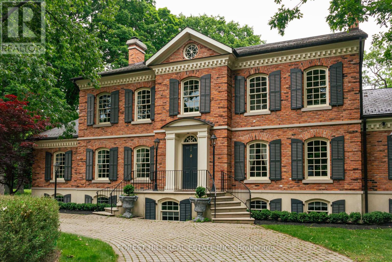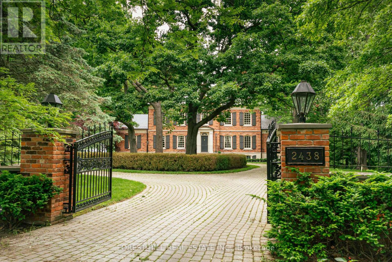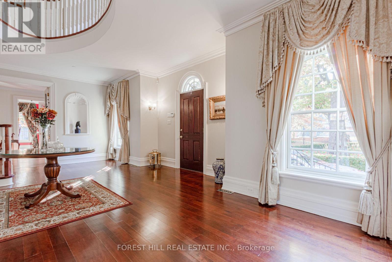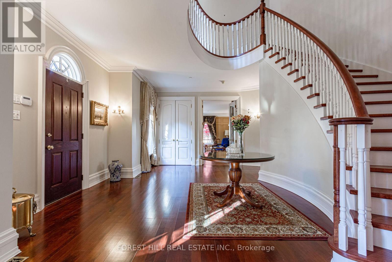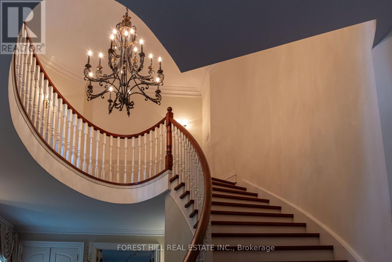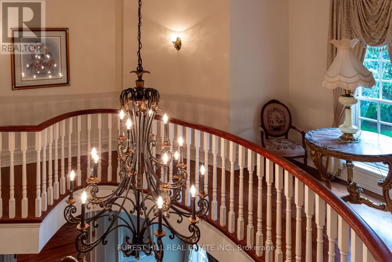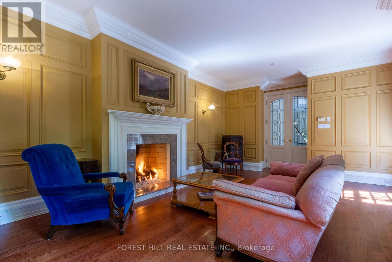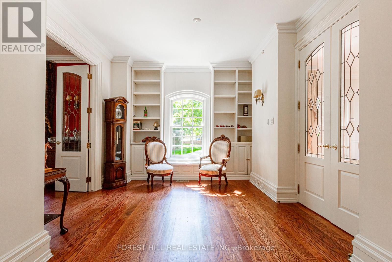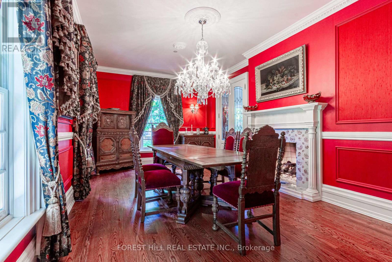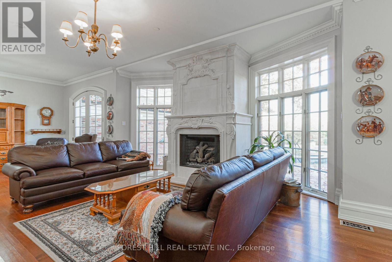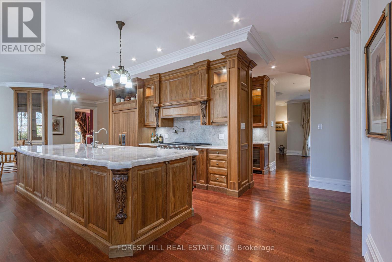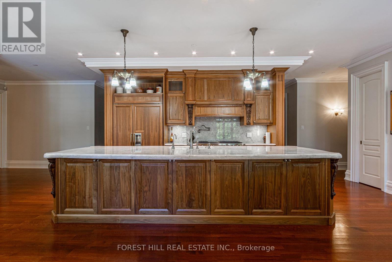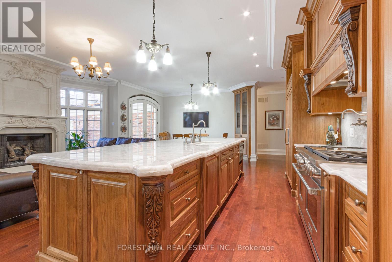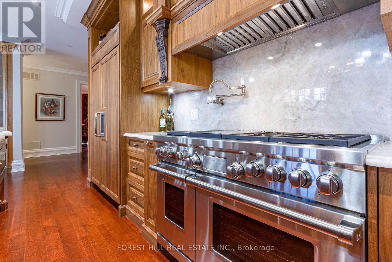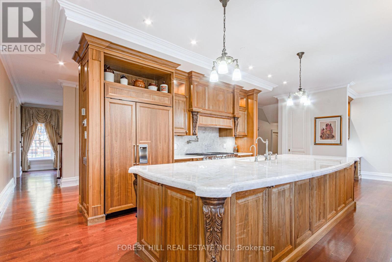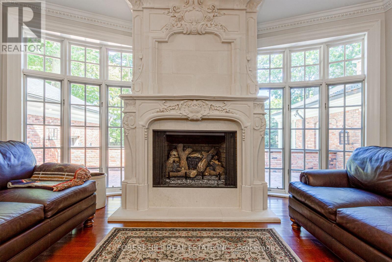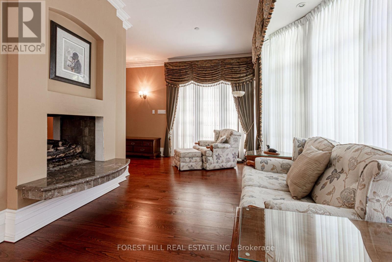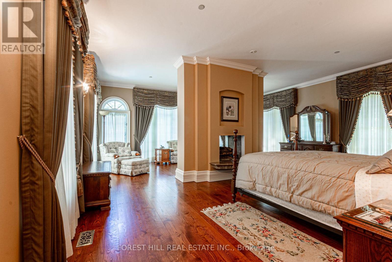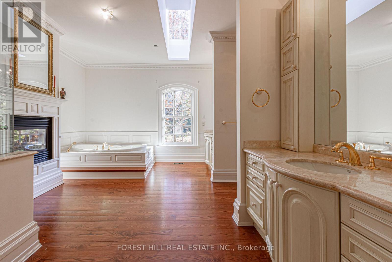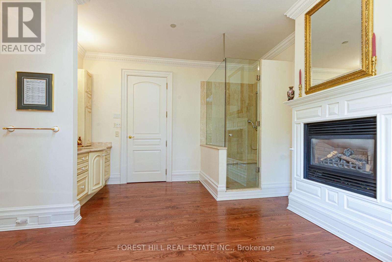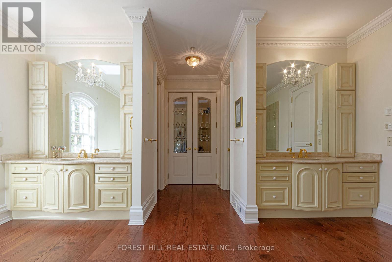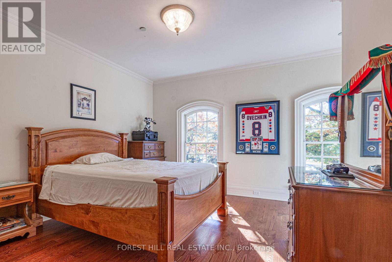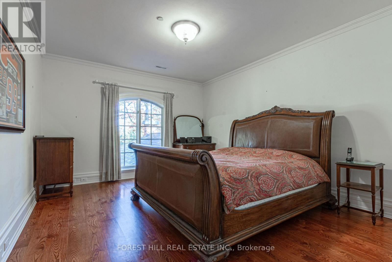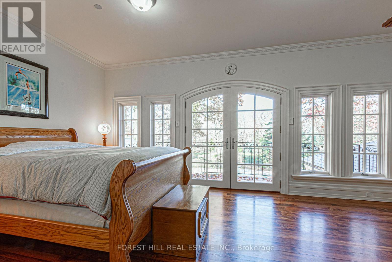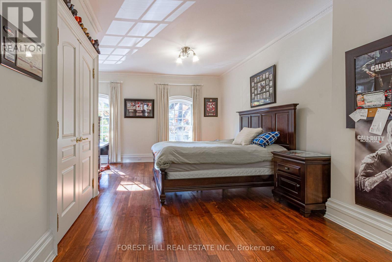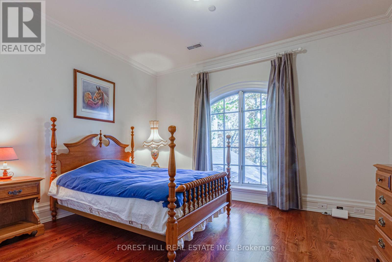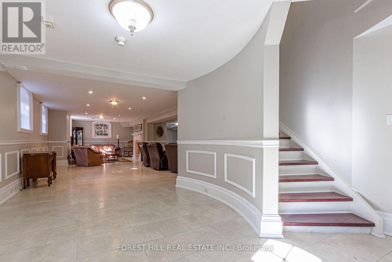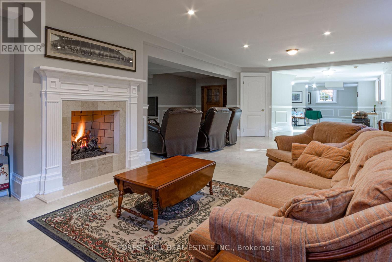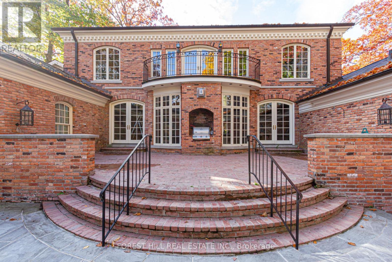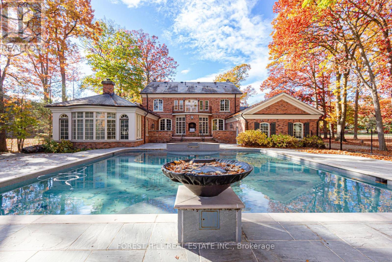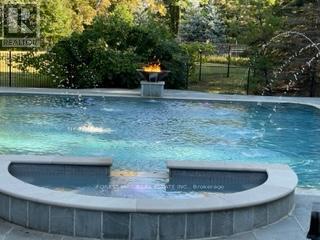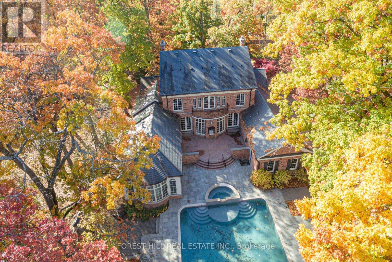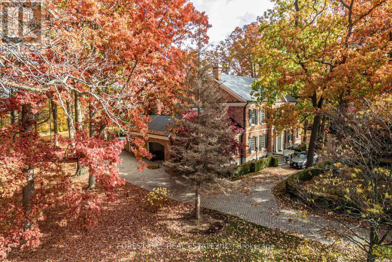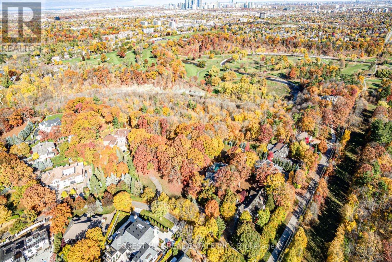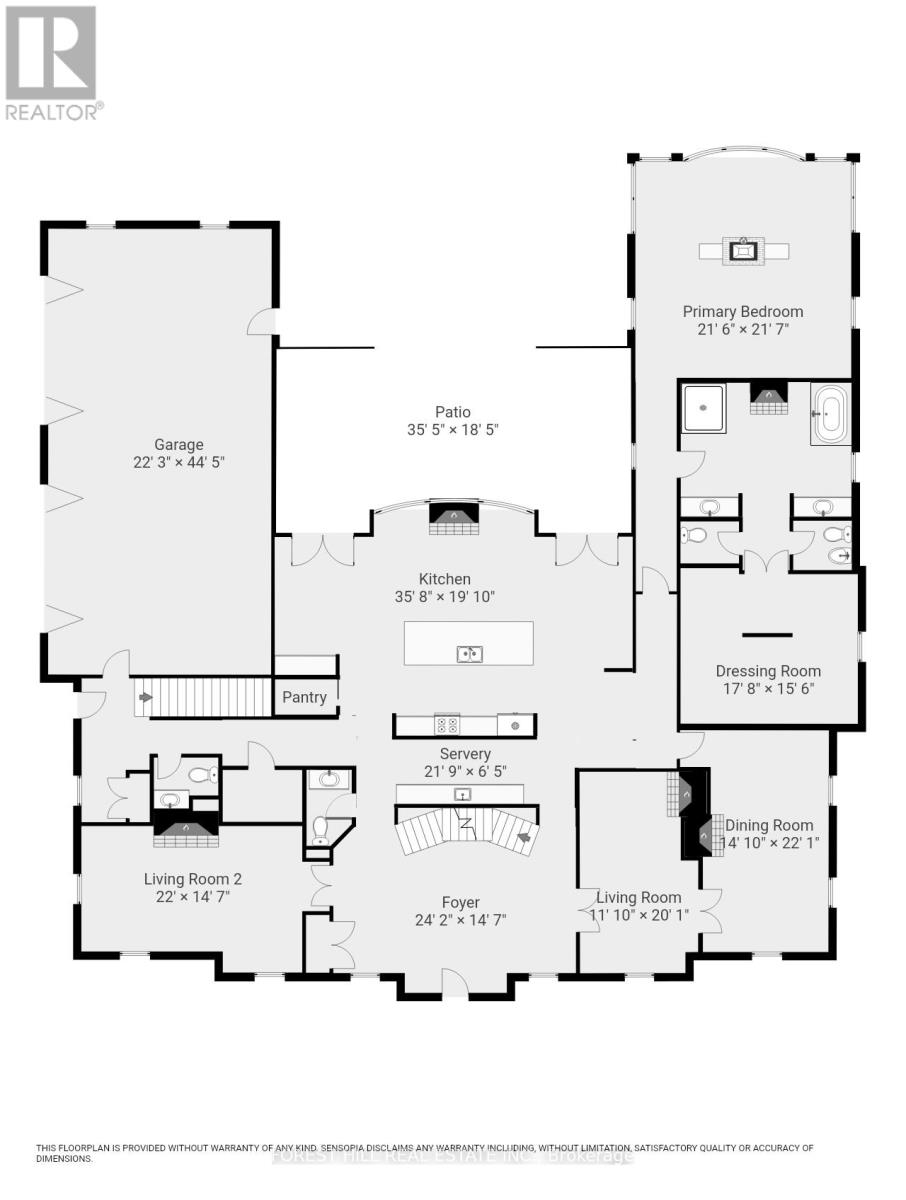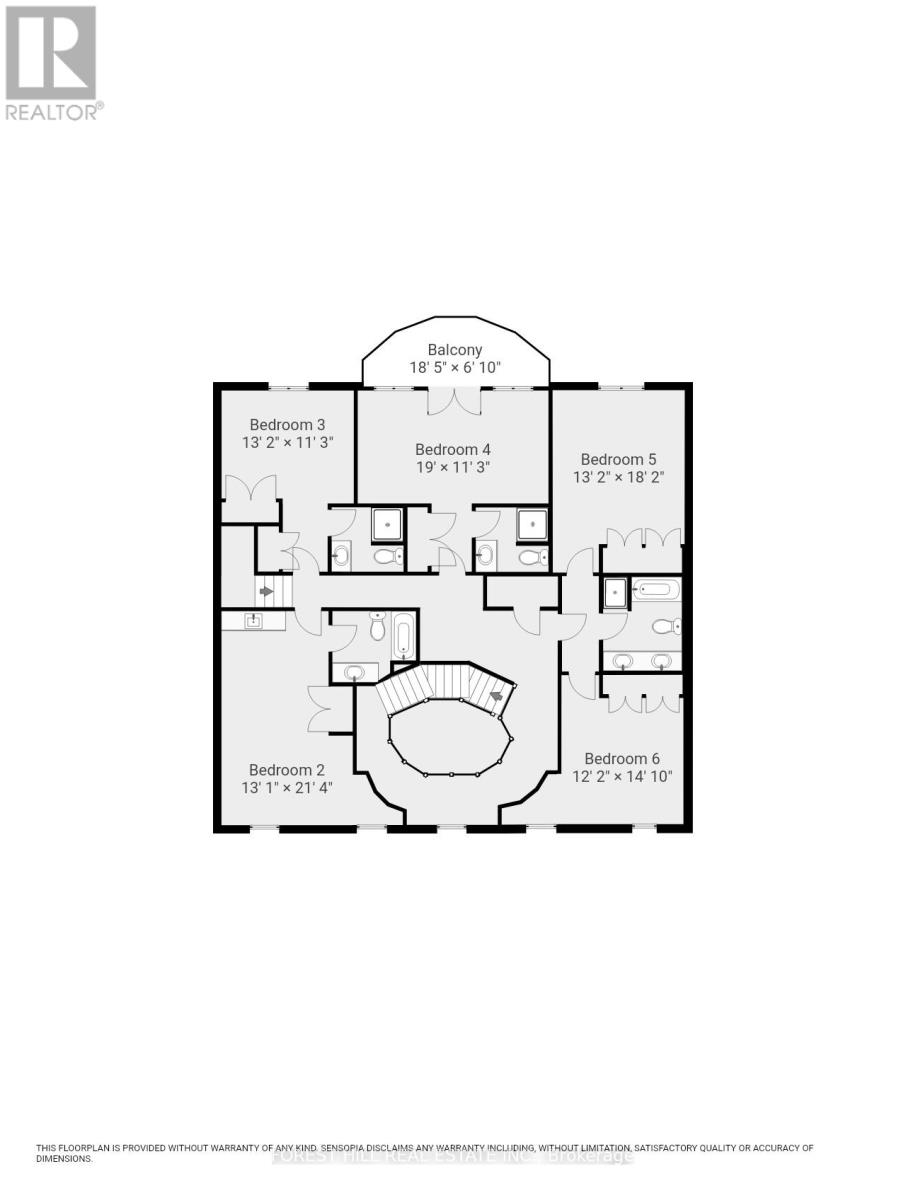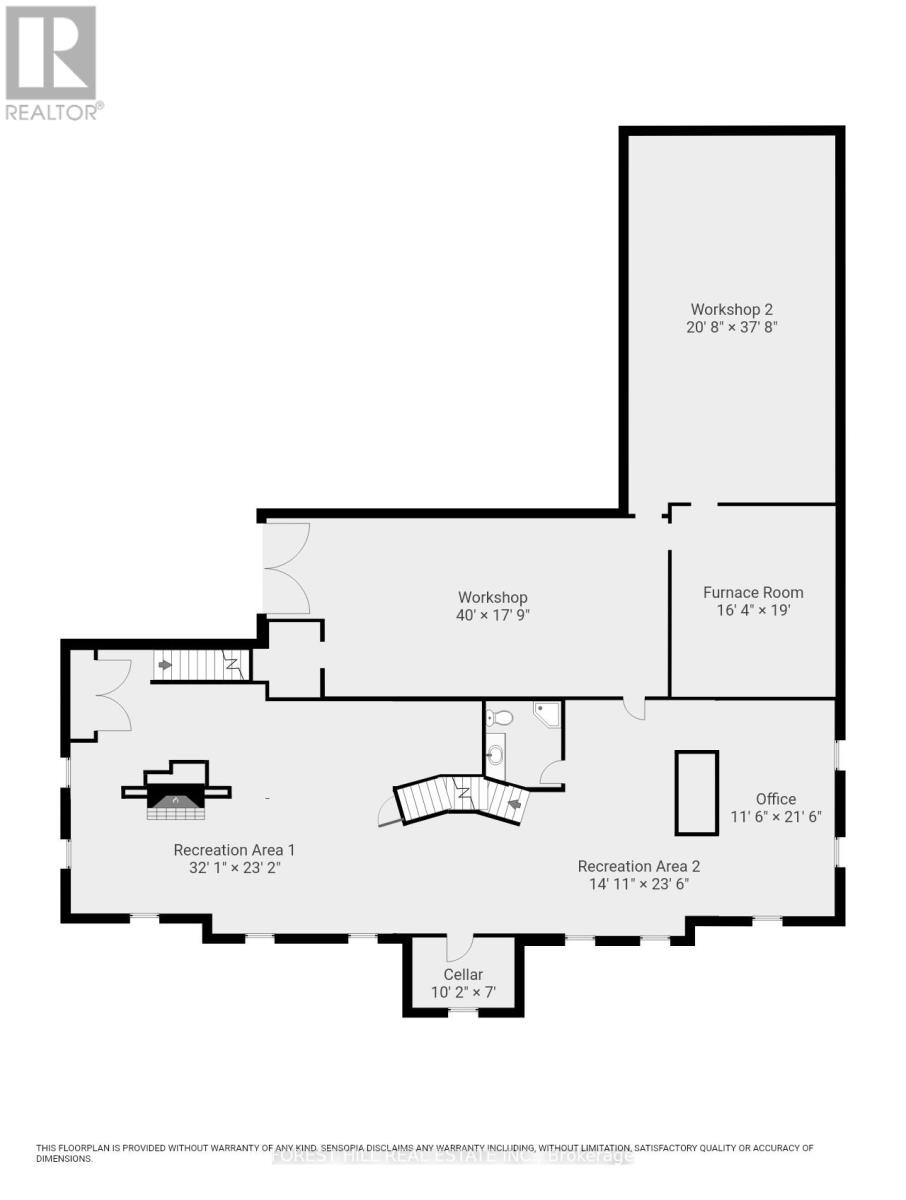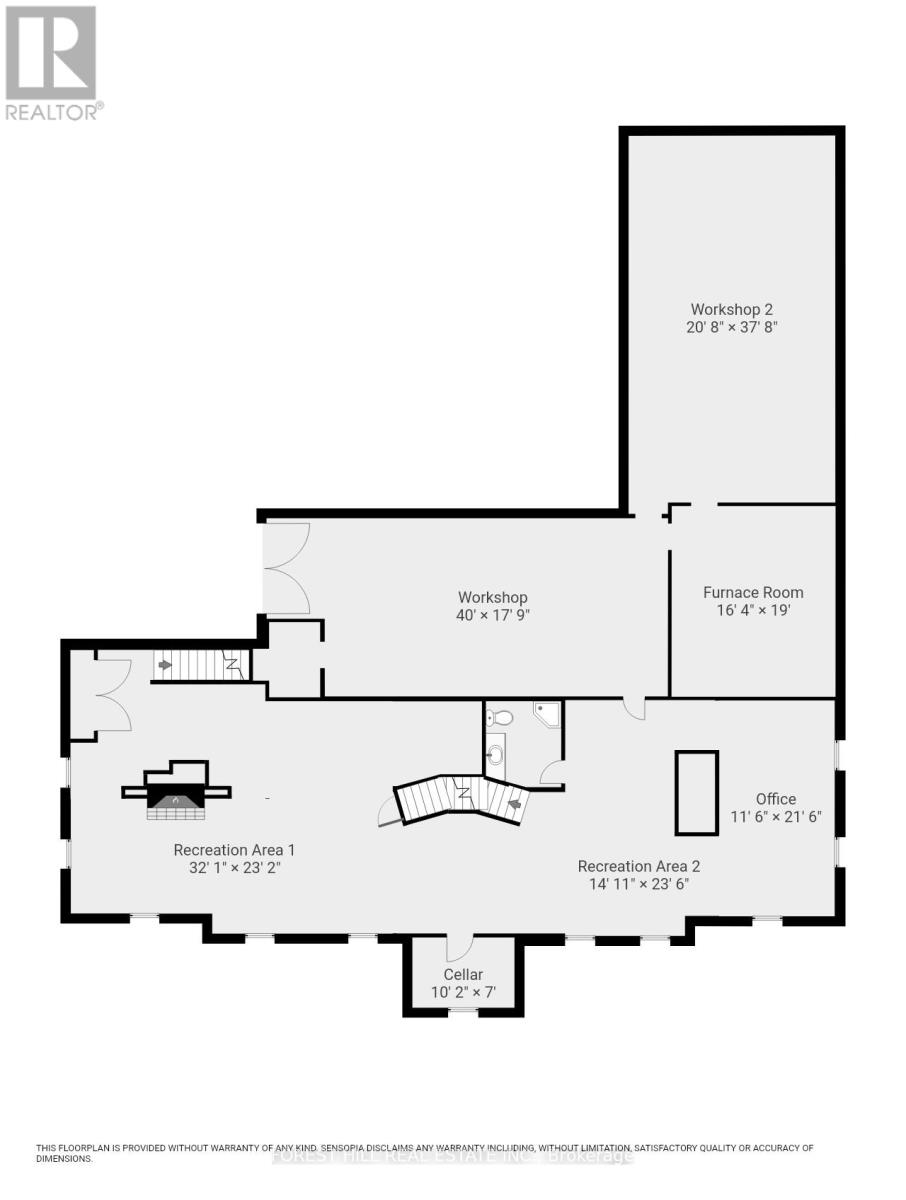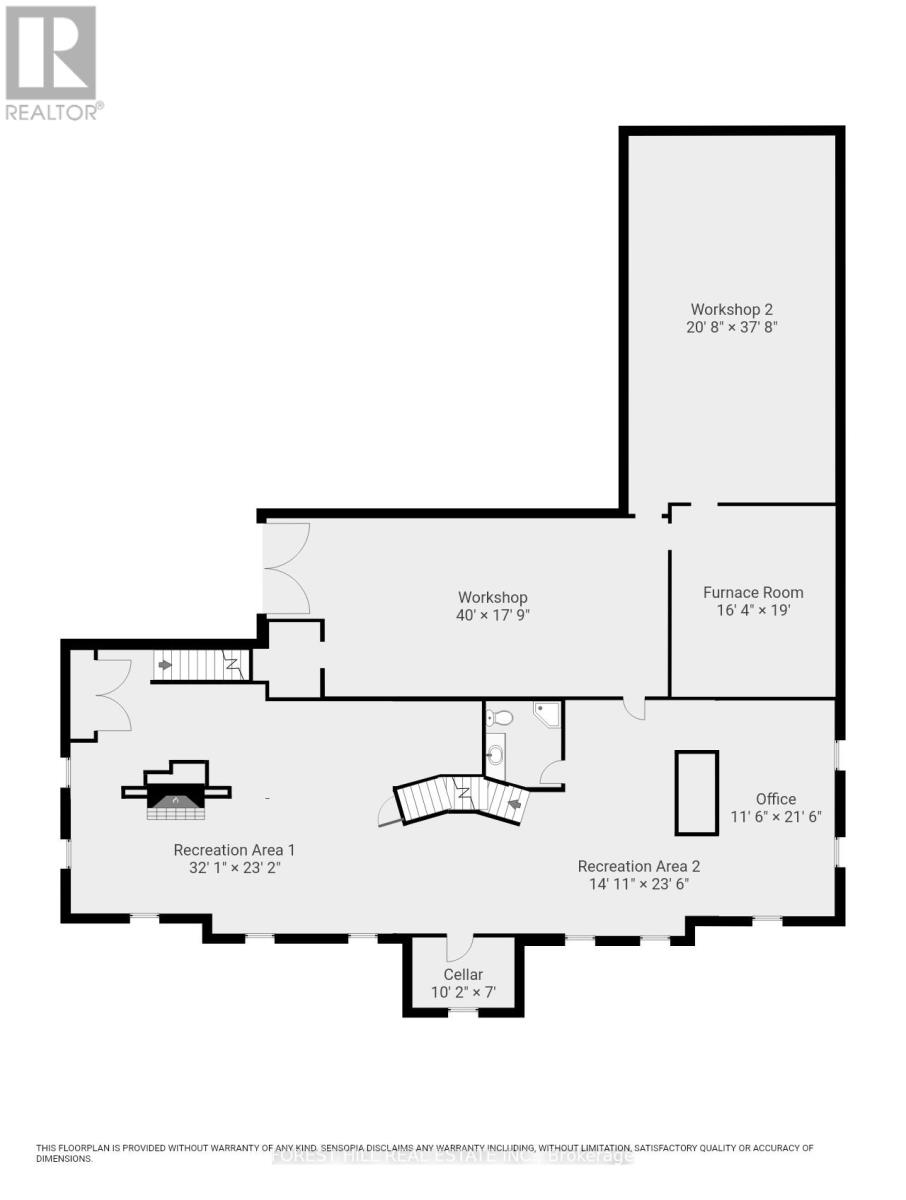2438 Doulton Dr Mississauga, Ontario L5H 3M3
6 Bedroom
8 Bathroom
Fireplace
Inground Pool
Central Air Conditioning
Heat Pump
$8,388,000
Welcome to beautiful Doulton Estates. This family home is located along the Credit River in an open park-like setting. It boasts all the architectural features of a classic Georgian home with modern updates needed for your family. Pediment central front door, multi-pane sash windows, 10ft ceilings, handcrafted plaster mouldings, quarter sawn oak & cherry floors, 7 fireplaces, the list goes on! See our property feature sheet for all the details. (id:46317)
Property Details
| MLS® Number | W8170458 |
| Property Type | Single Family |
| Community Name | Sheridan |
| Parking Space Total | 24 |
| Pool Type | Inground Pool |
Building
| Bathroom Total | 8 |
| Bedrooms Above Ground | 6 |
| Bedrooms Total | 6 |
| Basement Development | Partially Finished |
| Basement Type | Full (partially Finished) |
| Construction Style Attachment | Detached |
| Cooling Type | Central Air Conditioning |
| Exterior Finish | Brick |
| Fireplace Present | Yes |
| Heating Fuel | Natural Gas |
| Heating Type | Heat Pump |
| Stories Total | 2 |
| Type | House |
Parking
| Attached Garage |
Land
| Acreage | No |
| Sewer | Septic System |
| Size Irregular | 118.5 X 377 Ft ; 73.18ftx59.81ftx120.46ftx81.16ftx387ft |
| Size Total Text | 118.5 X 377 Ft ; 73.18ftx59.81ftx120.46ftx81.16ftx387ft|1/2 - 1.99 Acres |
Rooms
| Level | Type | Length | Width | Dimensions |
|---|---|---|---|---|
| Second Level | Bedroom 2 | 3.71 m | 4.52 m | 3.71 m x 4.52 m |
| Second Level | Bedroom 3 | 4.01 m | 5.54 m | 4.01 m x 5.54 m |
| Second Level | Bedroom 4 | 5.79 m | 3.43 m | 5.79 m x 3.43 m |
| Second Level | Bedroom 5 | 4.01 m | 3.43 m | 4.01 m x 3.43 m |
| Second Level | Bedroom | 3.99 m | 6.5 m | 3.99 m x 6.5 m |
| Main Level | Sitting Room | 3.61 m | 6.12 m | 3.61 m x 6.12 m |
| Main Level | Living Room | 6.71 m | 4.45 m | 6.71 m x 4.45 m |
| Main Level | Dining Room | 4.52 m | 6.73 m | 4.52 m x 6.73 m |
| Main Level | Kitchen | 10.81 m | 6.05 m | 10.81 m x 6.05 m |
| Main Level | Great Room | 10.87 m | 6.05 m | 10.87 m x 6.05 m |
| Main Level | Primary Bedroom | 6.55 m | 6.58 m | 6.55 m x 6.58 m |
| Main Level | Other | 5.38 m | 4.72 m | 5.38 m x 4.72 m |
https://www.realtor.ca/real-estate/26664032/2438-doulton-dr-mississauga-sheridan
VICTOR BREWDA
Salesperson
(905) 338-0909
Salesperson
(905) 338-0909
FOREST HILL REAL ESTATE INC.
90 Reynolds Street
Oakville, Ontario L6J 3K2
90 Reynolds Street
Oakville, Ontario L6J 3K2
(905) 338-0909
(905) 338-3125
Interested?
Contact us for more information

